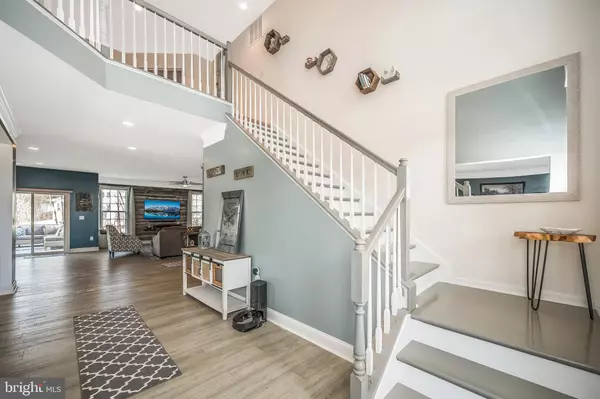$720,000
$720,000
For more information regarding the value of a property, please contact us for a free consultation.
4 Beds
4 Baths
3,912 SqFt
SOLD DATE : 04/18/2022
Key Details
Sold Price $720,000
Property Type Single Family Home
Sub Type Detached
Listing Status Sold
Purchase Type For Sale
Square Footage 3,912 sqft
Price per Sqft $184
Subdivision Shelton Woods
MLS Listing ID VAST2008022
Sold Date 04/18/22
Style Traditional
Bedrooms 4
Full Baths 4
HOA Fees $88/mo
HOA Y/N Y
Abv Grd Liv Area 3,012
Originating Board BRIGHT
Year Built 2018
Annual Tax Amount $4,357
Tax Year 2021
Lot Size 0.251 Acres
Acres 0.25
Property Description
Gorgeous Home recently build in 2018, Immaculate on the inside and outside. Well kept owners pride throughout. 4 Bedrooms, 5 bathrooms, large foyer on the 2nd floor, could be used as an office or 2nd living room area. Unfinished 5th bedroom in the basement and plenty of storage. Open floor plan, gourmet kitchen with wall oven, Island with plenty of storage cabinets, Granite counter tops and Stainless-steel appliances. This home is located in a well sought-after schools in Stafford area. This amazing home is just minutes from major shopping and restaurants, close to I95 and commuter lot and Quantico Marine Base. Call and schedule an appointment to tour today!
Location
State VA
County Stafford
Zoning R1
Rooms
Other Rooms Living Room, Dining Room, Primary Bedroom, Bedroom 2, Bedroom 3, Kitchen, Game Room, Family Room, Other
Basement Rear Entrance, Walkout Level, Partially Finished
Main Level Bedrooms 1
Interior
Interior Features Family Room Off Kitchen, Kitchen - Gourmet, Dining Area, Kitchen - Island, Chair Railings, Crown Moldings, Upgraded Countertops, Primary Bath(s), Entry Level Bedroom
Hot Water Electric
Heating Energy Star Heating System, Programmable Thermostat
Cooling Central A/C
Equipment Cooktop, Cooktop - Down Draft, Dishwasher, Exhaust Fan, Microwave, Oven - Wall, Refrigerator, Oven/Range - Gas
Fireplace N
Window Features Double Pane,Insulated,Screens
Appliance Cooktop, Cooktop - Down Draft, Dishwasher, Exhaust Fan, Microwave, Oven - Wall, Refrigerator, Oven/Range - Gas
Heat Source Natural Gas
Exterior
Parking Features Garage - Front Entry, Garage Door Opener
Garage Spaces 2.0
Utilities Available Cable TV Available, Multiple Phone Lines, Under Ground
Water Access N
Accessibility Other
Attached Garage 2
Total Parking Spaces 2
Garage Y
Building
Story 3
Foundation Concrete Perimeter
Sewer Public Sewer
Water Public
Architectural Style Traditional
Level or Stories 3
Additional Building Above Grade, Below Grade
Structure Type 9'+ Ceilings,Tray Ceilings,2 Story Ceilings
New Construction N
Schools
School District Stafford County Public Schools
Others
Senior Community No
Tax ID 28P 2 29
Ownership Fee Simple
SqFt Source Assessor
Special Listing Condition Standard
Read Less Info
Want to know what your home might be worth? Contact us for a FREE valuation!

Our team is ready to help you sell your home for the highest possible price ASAP

Bought with Carla I Criscuolo • Coldwell Banker Elite
"My job is to find and attract mastery-based agents to the office, protect the culture, and make sure everyone is happy! "
tyronetoneytherealtor@gmail.com
4221 Forbes Blvd, Suite 240, Lanham, MD, 20706, United States






