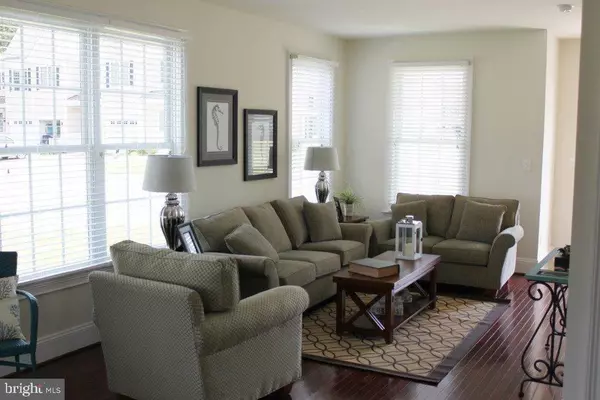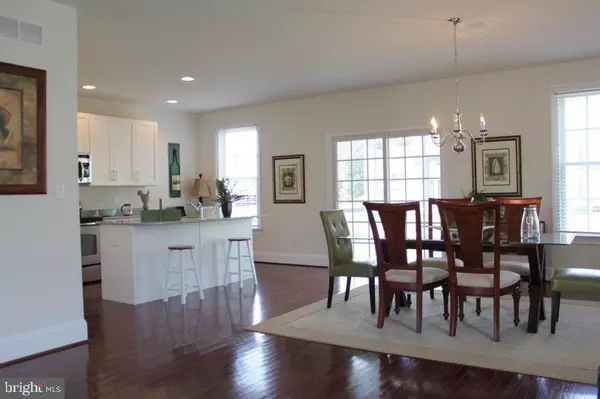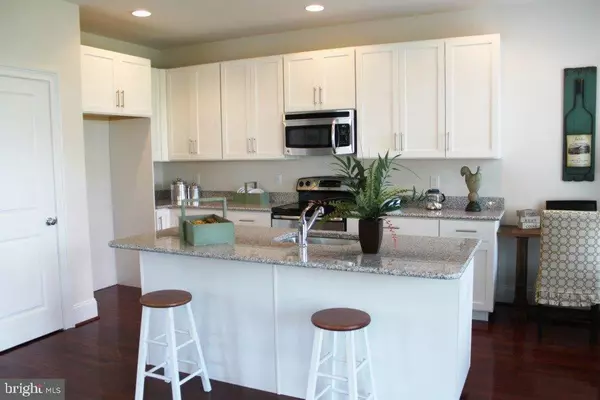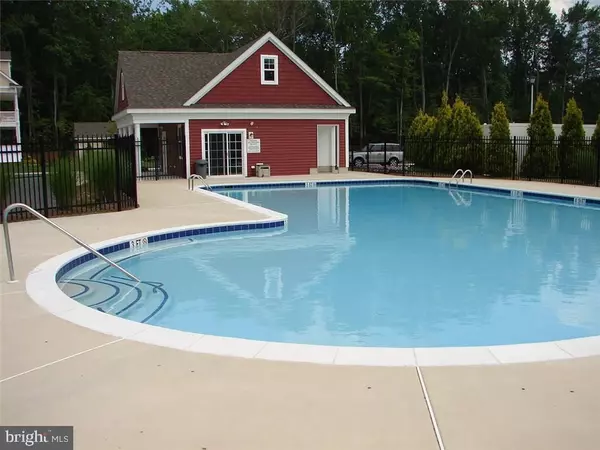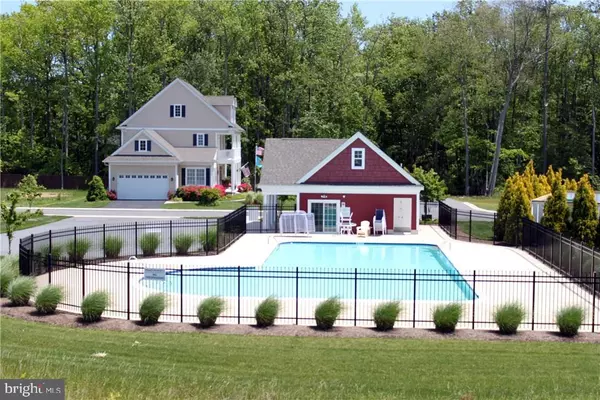$365,000
$368,617
1.0%For more information regarding the value of a property, please contact us for a free consultation.
3 Beds
3 Baths
1,786 SqFt
SOLD DATE : 01/13/2017
Key Details
Sold Price $365,000
Property Type Townhouse
Sub Type End of Row/Townhouse
Listing Status Sold
Purchase Type For Sale
Square Footage 1,786 sqft
Price per Sqft $204
Subdivision Seasons
MLS Listing ID 1001015658
Sold Date 01/13/17
Style Villa
Bedrooms 3
Full Baths 2
Half Baths 1
Condo Fees $3,151
HOA Y/N N
Abv Grd Liv Area 1,786
Originating Board SCAOR
Year Built 2015
Lot Dimensions X
Property Description
QUICK DELIVERY HOME: The Brighton. End unit with garage, upgraded with screened porch, granite counters, hardwood floors/tile floors, stainless steel. Community located between two Country Clubs and close to the beach. Pool, lawn care, exterior of home maintenance and master insurance included in condo fee. Washer/dryer and Refrigerator now included. Special below market financing available. Pictures of similar home.
Location
State DE
County Sussex
Area Lewes Rehoboth Hundred (31009)
Rooms
Other Rooms Living Room, Dining Room, Primary Bedroom, Kitchen, Family Room, Great Room, Laundry, Additional Bedroom
Interior
Interior Features Attic, Kitchen - Island, Combination Kitchen/Living
Hot Water Electric
Heating Forced Air, Propane
Cooling Central A/C
Flooring Carpet, Vinyl
Equipment Dishwasher, Disposal, Dryer - Electric, Icemaker, Refrigerator, Microwave, Oven/Range - Electric, Oven - Self Cleaning, Washer, Water Heater
Furnishings No
Fireplace N
Window Features Insulated,Screens
Appliance Dishwasher, Disposal, Dryer - Electric, Icemaker, Refrigerator, Microwave, Oven/Range - Electric, Oven - Self Cleaning, Washer, Water Heater
Heat Source Bottled Gas/Propane
Exterior
Exterior Feature Patio(s)
Garage Spaces 3.0
Amenities Available Pool - Outdoor, Swimming Pool
Water Access N
Roof Type Architectural Shingle
Porch Patio(s)
Road Frontage Public
Total Parking Spaces 3
Garage Y
Building
Lot Description Cleared, Landscaping
Story 2
Foundation Concrete Perimeter, Crawl Space
Sewer Public Hook/Up Avail
Water Private
Architectural Style Villa
Level or Stories 2
Additional Building Above Grade
New Construction Y
Schools
School District Cape Henlopen
Others
HOA Fee Include Lawn Maintenance
Tax ID 334-19.00-19.00-54B
Ownership Fee Simple
SqFt Source Estimated
Acceptable Financing Other, Cash
Listing Terms Other, Cash
Financing Other,Cash
Read Less Info
Want to know what your home might be worth? Contact us for a FREE valuation!

Our team is ready to help you sell your home for the highest possible price ASAP

Bought with ALLEN JARMON • RE/MAX Realty Group Rehoboth

"My job is to find and attract mastery-based agents to the office, protect the culture, and make sure everyone is happy! "
tyronetoneytherealtor@gmail.com
4221 Forbes Blvd, Suite 240, Lanham, MD, 20706, United States


