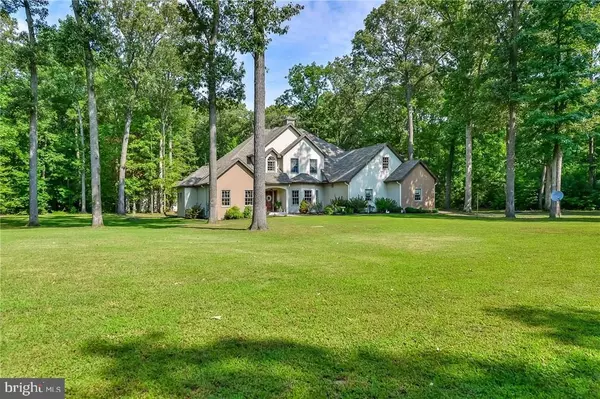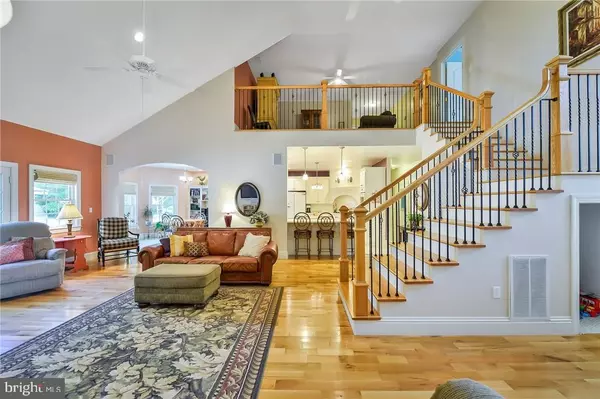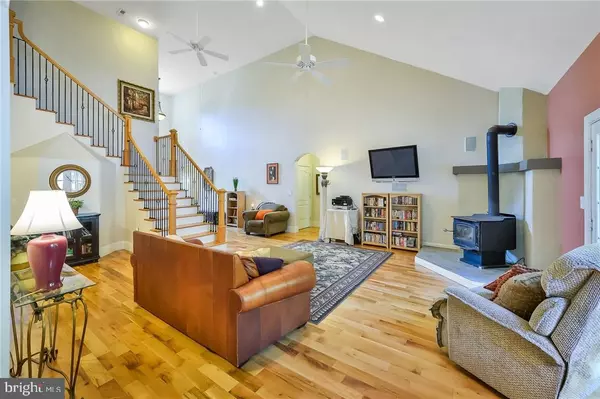$475,000
$499,900
5.0%For more information regarding the value of a property, please contact us for a free consultation.
4 Beds
5 Baths
4,120 SqFt
SOLD DATE : 03/30/2017
Key Details
Sold Price $475,000
Property Type Single Family Home
Sub Type Detached
Listing Status Sold
Purchase Type For Sale
Square Footage 4,120 sqft
Price per Sqft $115
Subdivision None Available
MLS Listing ID 1001021604
Sold Date 03/30/17
Style Contemporary
Bedrooms 4
Full Baths 4
Half Baths 1
HOA Y/N N
Abv Grd Liv Area 4,120
Originating Board SCAOR
Year Built 2012
Lot Size 3.570 Acres
Acres 3.57
Property Description
This custom-built home on a quiet cul-de-sac street boasts architectural details with wide-plank hardwood floors,cathedral ceilings,formal living room and dining room,open floor plan flowing from family room to breakfast room and gourmet kitchen with enough space to satisfy any chef,featuring Corian counters,center island,and tile backsplash.Enjoy easy 1st floor living with a master suite,boasting walk-in closet and spa-style bath with soaking tub and walk-in shower,and 1st floor in-law suit,handicap accessible with a walk-in closet and spacious walk-in shower.The 2nd floor offers a loft area,2 large bedrooms,full guest bath,and bonus room.The attached garage offers 3 bays:1 normal size,1 extended for longer vehicles,and 1 for your motorcycle.The 3000+ sf pole building features 3 divided areas,including an apartment with full bath.This would be perfect for a home business,large equipment,collectible vehicles,antiques,you name it!Too many features,so ask for the special features list!
Location
State DE
County Sussex
Area Dagsboro Hundred (31005)
Interior
Interior Features Attic, Breakfast Area, Kitchen - Island, Pantry, Entry Level Bedroom, Ceiling Fan(s)
Hot Water Electric
Heating Forced Air, Heat Pump(s)
Cooling Attic Fan, Central A/C
Flooring Carpet, Hardwood, Tile/Brick
Fireplaces Type Wood
Equipment Central Vacuum, Cooktop, Cooktop - Down Draft, Dishwasher, Dryer - Electric, Exhaust Fan, Icemaker, Refrigerator, Microwave, Oven - Double, Oven - Wall, Range Hood, Washer, Water Conditioner - Owned, Water Heater
Furnishings No
Fireplace N
Window Features Insulated,Screens
Appliance Central Vacuum, Cooktop, Cooktop - Down Draft, Dishwasher, Dryer - Electric, Exhaust Fan, Icemaker, Refrigerator, Microwave, Oven - Double, Oven - Wall, Range Hood, Washer, Water Conditioner - Owned, Water Heater
Exterior
Exterior Feature Patio(s)
Garage Garage Door Opener
Waterfront N
Water Access N
Roof Type Architectural Shingle
Accessibility Other
Porch Patio(s)
Road Frontage Public
Parking Type Off Street, Driveway, Attached Garage
Garage Y
Building
Lot Description Cleared, Partly Wooded
Story 2
Foundation Block, Crawl Space
Sewer Low Pressure Pipe (LPP)
Water Well
Architectural Style Contemporary
Level or Stories 2
Additional Building Above Grade
Structure Type Vaulted Ceilings
New Construction N
Schools
School District Indian River
Others
Tax ID 233-09.00-15.02
Ownership Fee Simple
SqFt Source Estimated
Acceptable Financing Cash, Conventional
Listing Terms Cash, Conventional
Financing Cash,Conventional
Read Less Info
Want to know what your home might be worth? Contact us for a FREE valuation!

Our team is ready to help you sell your home for the highest possible price ASAP

Bought with Lisa Mathena • Patterson-Schwartz-Dover

"My job is to find and attract mastery-based agents to the office, protect the culture, and make sure everyone is happy! "
tyronetoneytherealtor@gmail.com
4221 Forbes Blvd, Suite 240, Lanham, MD, 20706, United States






