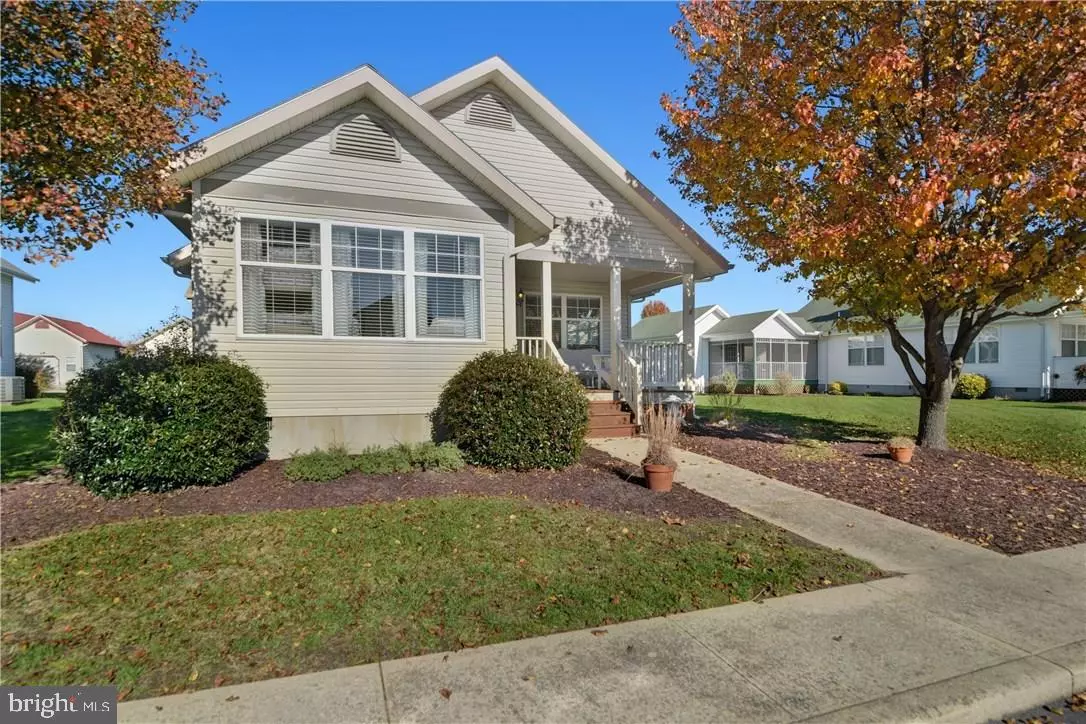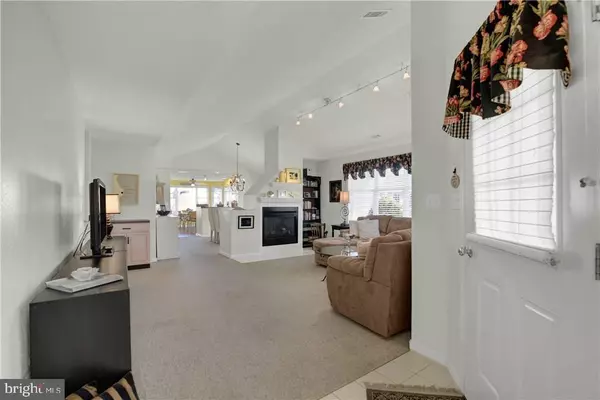$294,000
$315,000
6.7%For more information regarding the value of a property, please contact us for a free consultation.
4 Beds
3 Baths
1,656 SqFt
SOLD DATE : 04/16/2018
Key Details
Sold Price $294,000
Property Type Single Family Home
Sub Type Detached
Listing Status Sold
Purchase Type For Sale
Square Footage 1,656 sqft
Price per Sqft $177
Subdivision Hunters Run
MLS Listing ID 1001034938
Sold Date 04/16/18
Style Contemporary,Rambler,Ranch/Rambler
Bedrooms 4
Full Baths 2
Half Baths 1
HOA Fees $66/ann
HOA Y/N Y
Abv Grd Liv Area 1,656
Originating Board SCAOR
Year Built 2001
Lot Size 7,841 Sqft
Acres 0.18
Property Description
Wonderfully arranged contemporary, 1 level Floor Plan! You will be delighted with this home located in the desirable community of Hunter's Run which is an easy bike ride to the beaches or a short 5 minute drive. The wall colors and decor are beautiful - you won't want to leave. Features of this home are many; flowing open floor plan between great room, dining room and kitchen; large master suite; gas fireplace; screened porch and a beautifully landscaped yard with outdoor shower are but a few features that are sure to please. In addition to the 3 bedrooms and 2 bathrooms in the main house, there is also a separate bedroom and half bath with its own entrance. Great for guests or owners wanting a little privacy. This home has been meticulously maintained and has just had the crawl space conditioned in 2017, and new HVAC in 2014 making this home Priced To Sell!!!
Location
State DE
County Sussex
Area Baltimore Hundred (31001)
Interior
Interior Features Attic, Breakfast Area, Kitchen - Country, Entry Level Bedroom, Ceiling Fan(s), Window Treatments
Hot Water Electric
Heating Heat Pump(s)
Cooling Central A/C, Heat Pump(s)
Flooring Carpet, Laminated, Vinyl
Fireplaces Number 1
Fireplaces Type Gas/Propane
Equipment Dishwasher, Disposal, Dryer - Electric, Icemaker, Refrigerator, Microwave, Oven/Range - Electric, Washer, Water Heater
Furnishings No
Fireplace Y
Window Features Screens
Appliance Dishwasher, Disposal, Dryer - Electric, Icemaker, Refrigerator, Microwave, Oven/Range - Electric, Washer, Water Heater
Exterior
Exterior Feature Deck(s), Porch(es), Screened
Utilities Available Cable TV Available
Amenities Available Swimming Pool, Tennis Courts, Water/Lake Privileges
Water Access Y
Roof Type Architectural Shingle
Porch Deck(s), Porch(es), Screened
Road Frontage Public
Garage N
Building
Lot Description Landscaping
Story 1
Foundation Block, Crawl Space
Sewer Public Sewer
Water Public
Architectural Style Contemporary, Rambler, Ranch/Rambler
Level or Stories 1
Additional Building Above Grade
Structure Type Vaulted Ceilings
New Construction N
Schools
School District Indian River
Others
Tax ID 134-17.00-588.00
Ownership Fee Simple
SqFt Source Estimated
Security Features Smoke Detector
Acceptable Financing Cash, Conventional
Listing Terms Cash, Conventional
Financing Cash,Conventional
Read Less Info
Want to know what your home might be worth? Contact us for a FREE valuation!

Our team is ready to help you sell your home for the highest possible price ASAP

Bought with COLLEEN WINDROW • Keller Williams Realty
"My job is to find and attract mastery-based agents to the office, protect the culture, and make sure everyone is happy! "
tyronetoneytherealtor@gmail.com
4221 Forbes Blvd, Suite 240, Lanham, MD, 20706, United States






