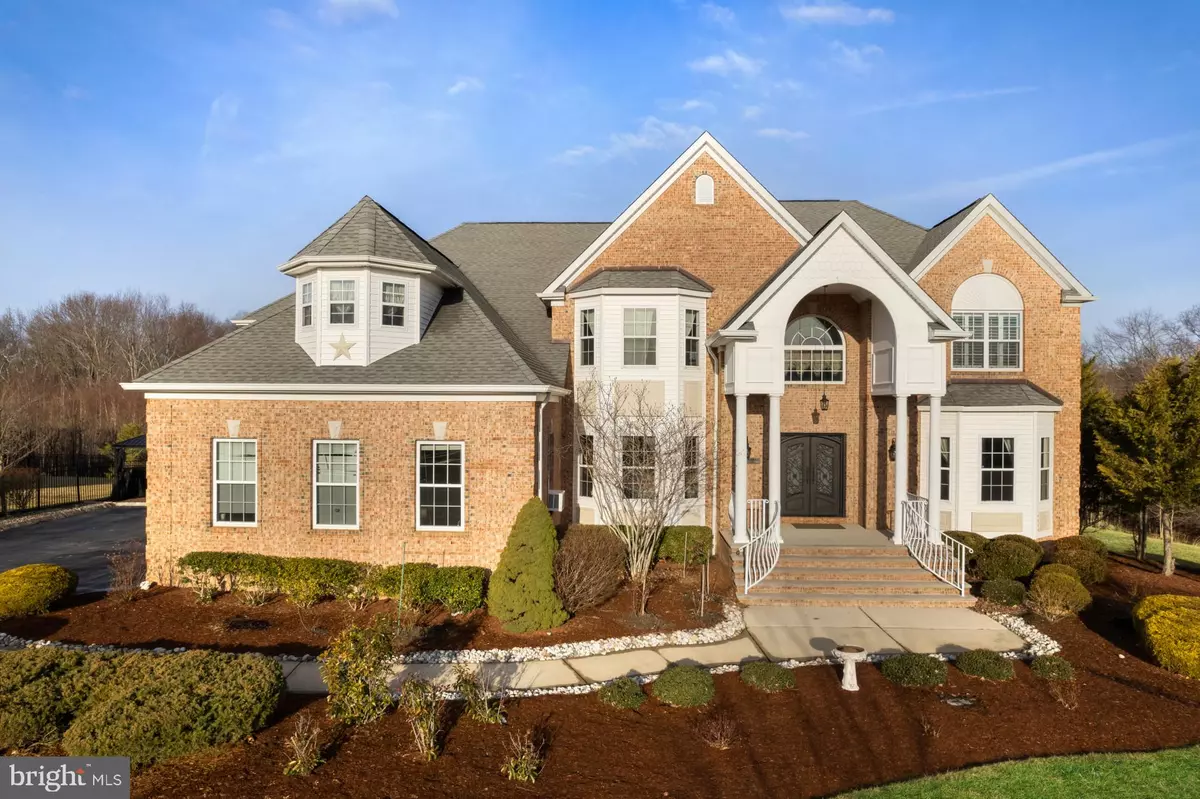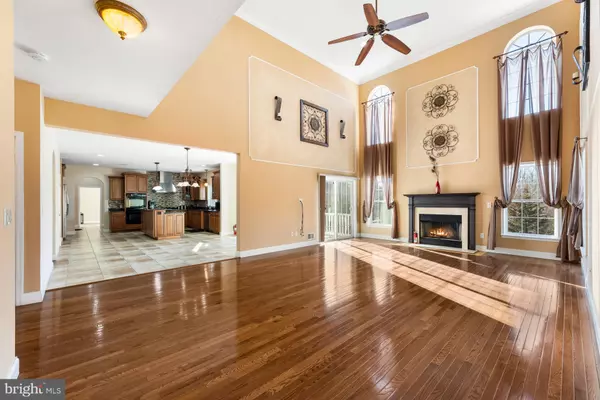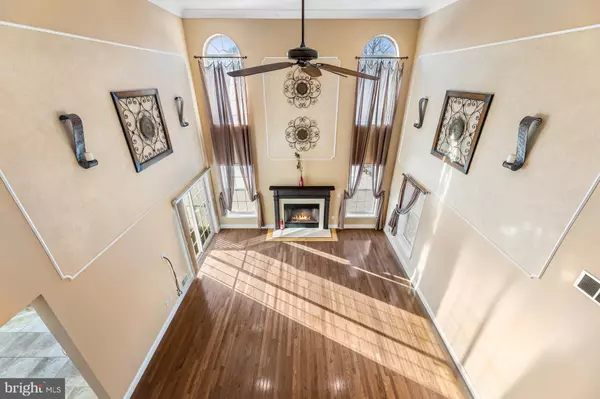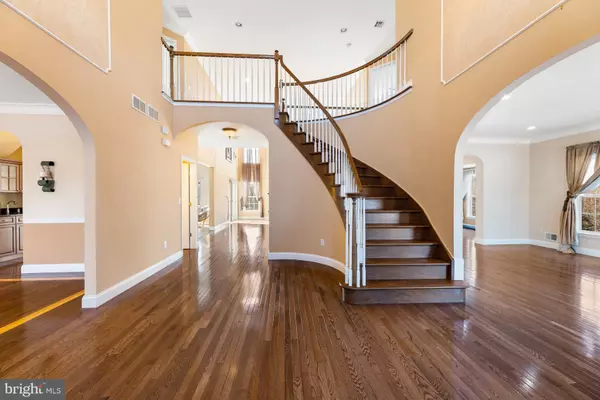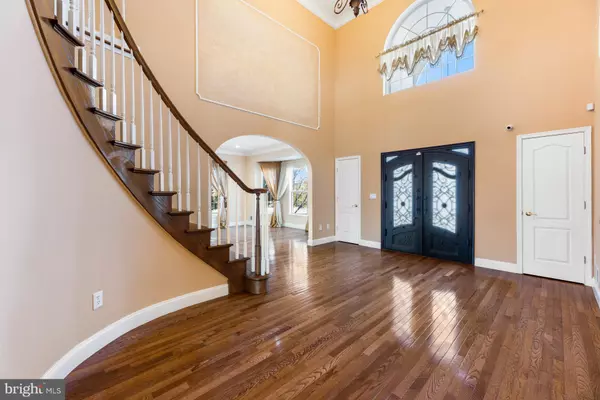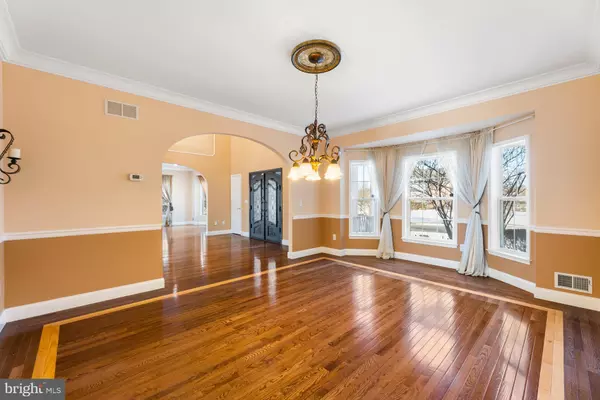$1,350,000
$1,295,000
4.2%For more information regarding the value of a property, please contact us for a free consultation.
5 Beds
5 Baths
5,264 SqFt
SOLD DATE : 04/25/2022
Key Details
Sold Price $1,350,000
Property Type Single Family Home
Sub Type Detached
Listing Status Sold
Purchase Type For Sale
Square Footage 5,264 sqft
Price per Sqft $256
Subdivision None Available
MLS Listing ID NJME2012622
Sold Date 04/25/22
Style Villa
Bedrooms 5
Full Baths 4
Half Baths 1
HOA Fees $75/mo
HOA Y/N Y
Abv Grd Liv Area 5,264
Originating Board BRIGHT
Year Built 2015
Annual Tax Amount $25,880
Tax Year 2021
Lot Size 0.480 Acres
Acres 0.48
Lot Dimensions 0.00 x 0.00
Property Description
Step into luxury. Front outside to inside this home has it all. As you stroll up a beautiful custom door welcomes you. 5300 Sq of fully luxurious move in ready living. House was built in 2015.Nested inside Cuberly Meadow, Robbinsville, NJ. Corner lot , east facing. This home got everything you need 5 spacious bedroom with 4.5 bathroom, 3 Car Garage, Wood Fireplace, & thermador appliance, Two Zone AC. First floor is all wood, with all bedroom with New carpet . Completing the main level is a One bedroom w/ bath, formal & family dinning room, Quest room , office room and half bathroom. On a second floor you will find the four bedroom - Master bedroom, Her Room w/ attached bathroom, and 2 other bedroom who share a common bathroom. Basement is unfinished, but has enormous opportunities.House have had some major upgrade worth $ 150K ( Main Door, Flooring, Window Treatments, Kitchen Shed, Appliance are 2-3 old. 1 bedroom w/attached bathroom on first floor, rest of the bedroom are on 2nd floor. This property will not last..
Location
State NJ
County Mercer
Area Robbinsville Twp (21112)
Zoning R1.5
Rooms
Other Rooms Living Room, Dining Room, Primary Bedroom, Bedroom 2, Bedroom 3, Bedroom 5, Kitchen, Family Room, Bedroom 1, Laundry, Office
Basement Combination, Connecting Stairway, Daylight, Partial, Drain, Garage Access, Interior Access, Space For Rooms, Windows
Main Level Bedrooms 1
Interior
Interior Features Air Filter System, Bar, Ceiling Fan(s), Double/Dual Staircase, Laundry Chute, Upgraded Countertops
Hot Water 60+ Gallon Tank
Cooling Central A/C
Flooring Carpet, Ceramic Tile, Concrete, Fully Carpeted, Tile/Brick, Wood, Hardwood
Fireplaces Number 1
Fireplaces Type Marble
Equipment Built-In Range, Central Vacuum, Cooktop - Down Draft, Dishwasher, Dryer, Exhaust Fan, Freezer, Icemaker, Microwave, Oven - Double, Oven - Self Cleaning, Oven - Wall, Oven/Range - Gas, Range Hood, Refrigerator, Six Burner Stove, Stainless Steel Appliances, Washer/Dryer Hookups Only, Water Heater - High-Efficiency
Fireplace Y
Appliance Built-In Range, Central Vacuum, Cooktop - Down Draft, Dishwasher, Dryer, Exhaust Fan, Freezer, Icemaker, Microwave, Oven - Double, Oven - Self Cleaning, Oven - Wall, Oven/Range - Gas, Range Hood, Refrigerator, Six Burner Stove, Stainless Steel Appliances, Washer/Dryer Hookups Only, Water Heater - High-Efficiency
Heat Source Natural Gas
Exterior
Parking Features Oversized, Garage - Front Entry, Garage Door Opener
Garage Spaces 13.0
Water Access N
Roof Type Shingle
Accessibility 48\"+ Halls, >84\" Garage Door
Attached Garage 3
Total Parking Spaces 13
Garage Y
Building
Story 2
Foundation Block, Concrete Perimeter
Sewer Public Septic, Public Sewer
Water Public
Architectural Style Villa
Level or Stories 2
Additional Building Above Grade, Below Grade
New Construction N
Schools
School District Robbinsville Twp
Others
Senior Community No
Tax ID 12-00004 01-00011 03
Ownership Fee Simple
SqFt Source Assessor
Acceptable Financing Conventional
Listing Terms Conventional
Financing Conventional
Special Listing Condition Standard
Read Less Info
Want to know what your home might be worth? Contact us for a FREE valuation!

Our team is ready to help you sell your home for the highest possible price ASAP

Bought with Non Member • Non Subscribing Office
"My job is to find and attract mastery-based agents to the office, protect the culture, and make sure everyone is happy! "
tyronetoneytherealtor@gmail.com
4221 Forbes Blvd, Suite 240, Lanham, MD, 20706, United States

