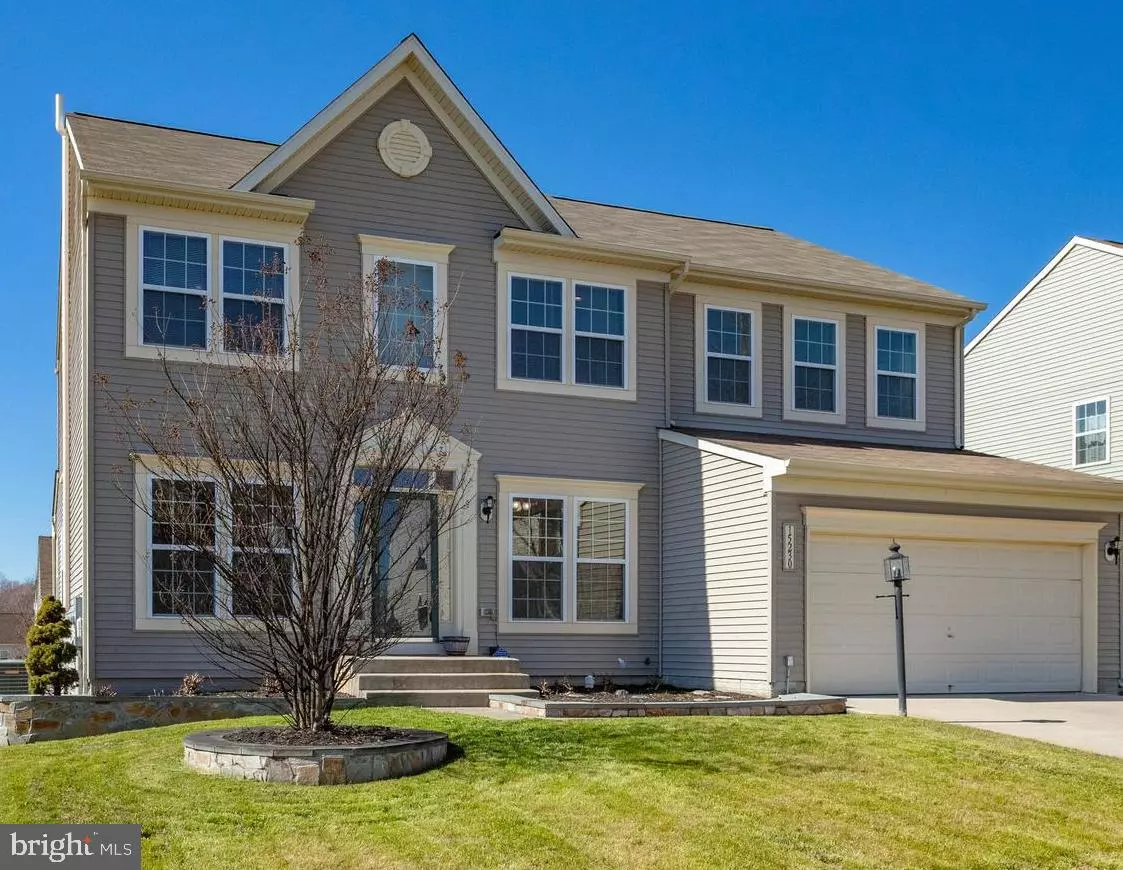$800,000
$820,000
2.4%For more information regarding the value of a property, please contact us for a free consultation.
7 Beds
4 Baths
4,383 SqFt
SOLD DATE : 04/26/2022
Key Details
Sold Price $800,000
Property Type Single Family Home
Sub Type Detached
Listing Status Sold
Purchase Type For Sale
Square Footage 4,383 sqft
Price per Sqft $182
Subdivision Hope Hill Crossing
MLS Listing ID VAPW2021122
Sold Date 04/26/22
Style Colonial
Bedrooms 7
Full Baths 4
HOA Fees $108/mo
HOA Y/N Y
Abv Grd Liv Area 3,232
Originating Board BRIGHT
Year Built 2011
Annual Tax Amount $6,415
Tax Year 2021
Lot Size 9,078 Sqft
Acres 0.21
Property Description
Enter The Lap Of Prince William County Luxury In This 7 Bedroom/4 Full Bathroom Corner Lot Single Family Home! Home Has Had Only 1 Owner! Original Owners Who Have Cherished, Caressed, Nurtured & Developed This Home From A Newborn To The Real Estate Splendor It Is Currently! Roof Only 2 Years Old! Glossy/Luminous Hardwood Floors On Main Level! 8 Ceiling Fans! Indoor & Outdoor Intercom System! Whole Home Built-In Audio Speakers! Surround Sound Built-In Speakers In The Family Room And Basement Recreation Room! Under-Cabinet Lighting In The Kitchen! (Wow!)
The Interior Of Home Provides An Open, Spacious Layout Which Makes Great Use Of Space & Provides Plenty Of Natural Sunlight Marvelously Flowing Throughout!
Main Level Adorned With Crown Molding, Hardwood Floors & Chair Rails! The Formal Dining Room Is Large & Welcoming, With Wainscoting & Crown Molding! Butlers Pantry Offers Additional Upper & Lower Cabinets With Granite Counters And Is Perfect For Serving Guests In The Formal Dining Room! Soaring Vaulted Ceiling In Sunroom! Tell Stories Or Commence Romancing In Front Of The Cozy Fireplace In Family Room! In-Law Suite Is On The Main Level And Is Complimented With Marble On The Bathroom Floor And Shower/Tub Surround! (Perfect For Visitors!)
Test Your Skills In The Chefs Dream Gourmet Kitchen In The Heart Of The Home Thats Completely Open To Main Level, Featuring Gleaming Granite Counters In Abundance! You Will Have Completely Captive Audience Seating At The Kitchen Island Or Breakfast Table, While The Kitchen Conjures Up Life & Excitement With The Smells & Sounds Of Home, Family & Friends!
Choose From One Of The 4 Stylish Bedrooms On The Upper Level! Main Bedroom Bathroom Has Marble Throughout & L Shaped Walk-In Closet! The Coffee/Wet Bar Located In The Main Bedroom Sitting Room Gives A Feeling Of Aristocracy As It Includes A Sink, Mini Refrigerator, Upper And Lower Cabinets, And Granite Counters! Bedroom #2 Has A Walk-In Closet and Private Bedroom Access To The Main Hall Bathroom! Main Hall Bathroom Features Double Vanity and Marble Shower/Tub Surround! Laundry Room Is Conveniently Located On Upper Level!
The Expansive Finished Basement Is Where You Will Find The 6th & 7th Bedrooms, Full Bathroom, And Huge Rec Room! Also, Youll Find The Exercise Room (perfect for morning workouts) & Storage Rooms! The Elegance Continues In Rear Of House W/Stone Patio Caressed With A Top Of The Line Lighted Ornamented Stone Bannister Surrounding The Outdoor Fireplace! Outdoor Speakers Are Perfect For Entertaining! Motion Sensor Light Which Follows Individuals Around As They Walk! Custom Made Trexi Deck! Completely Fenced In Backyard! Six Zone Sprinkler System To Keep Landscaping Meticulously Maintained! The Flower Bed Retaining Walls On The Front Of The House Catch Your Attention At Night As They Illuminate With LED Lighting!
Ideal Location Is Away From The Drama & Hustle Of Daily Life, But Still Within Close Proximity To All The Shopping & Dining You Can Desire! (Potomac Mills Mall Is Approximately 6 Miles Away; Along With A Host Of Other Attractions!). Super Neighborhood With Friendly Neighbors, Clubhouse, Pool, Playgrounds & Basketball Area!
This Home Is Not For Everyone! Do You Have Bourgeois, Elite & Upper Class Taste Buds? Does A Bit Of Royalty Flow Through Your Blood? Then This Home Is For You!
Location
State VA
County Prince William
Zoning PMR
Rooms
Other Rooms Living Room, Dining Room, Sitting Room, Bedroom 2, Bedroom 3, Bedroom 4, Bedroom 5, Kitchen, Family Room, Bedroom 1, Exercise Room, Recreation Room, Solarium, Bedroom 6, Bonus Room
Basement Fully Finished, Poured Concrete, Walkout Level
Main Level Bedrooms 1
Interior
Interior Features Ceiling Fan(s), Chair Railings, Crown Moldings, Floor Plan - Open, Intercom, Kitchen - Island, Recessed Lighting, Window Treatments, Wet/Dry Bar, Walk-in Closet(s), Upgraded Countertops
Hot Water Natural Gas
Heating Forced Air
Cooling Central A/C
Fireplaces Number 1
Heat Source Natural Gas
Exterior
Parking Features Garage - Front Entry
Garage Spaces 2.0
Water Access N
Accessibility Other
Attached Garage 2
Total Parking Spaces 2
Garage Y
Building
Story 3
Foundation Permanent, Block
Sewer Public Septic
Water Public
Architectural Style Colonial
Level or Stories 3
Additional Building Above Grade, Below Grade
New Construction N
Schools
Elementary Schools Kyle R Wilson
Middle Schools Saunders
High Schools Charles J. Colgan Senior
School District Prince William County Public Schools
Others
Senior Community No
Tax ID 8091-31-1951
Ownership Fee Simple
SqFt Source Assessor
Special Listing Condition Standard
Read Less Info
Want to know what your home might be worth? Contact us for a FREE valuation!

Our team is ready to help you sell your home for the highest possible price ASAP

Bought with Miriam Nina Roush • Samson Properties
"My job is to find and attract mastery-based agents to the office, protect the culture, and make sure everyone is happy! "
tyronetoneytherealtor@gmail.com
4221 Forbes Blvd, Suite 240, Lanham, MD, 20706, United States






