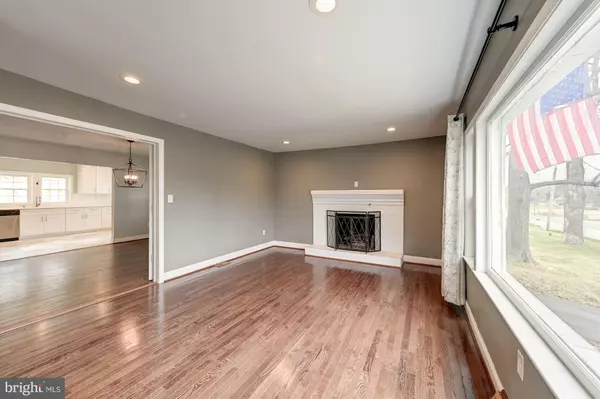$405,000
$395,000
2.5%For more information regarding the value of a property, please contact us for a free consultation.
4 Beds
2 Baths
2,752 SqFt
SOLD DATE : 04/29/2022
Key Details
Sold Price $405,000
Property Type Single Family Home
Sub Type Detached
Listing Status Sold
Purchase Type For Sale
Square Footage 2,752 sqft
Price per Sqft $147
Subdivision Canterbury
MLS Listing ID MDCR2006262
Sold Date 04/29/22
Style Ranch/Rambler
Bedrooms 4
Full Baths 2
HOA Y/N N
Abv Grd Liv Area 1,696
Originating Board BRIGHT
Year Built 1960
Annual Tax Amount $3,258
Tax Year 2022
Lot Size 0.872 Acres
Acres 0.87
Property Description
Beautiful rancher settled amongst almost an acre of mature trees, a double fenced yard ideal for the animal lover, and a spacious deck suited for hosting any special occasion! Arrive into the main level by way of the front porch or side entrance and experience architectural details and upgrades throughout. The living room and dining room offer a picture window, a wood-burning fireplace, french doors, and gorgeous hardwood floors that continue into the family room and bedrooms. Let the kitchen inspire gourmet dining boasting 42 soft close cabinetry, backsplash, stainless steel appliances, and granite counters. Three sizable bedrooms, a full bath, and laundry conclude the entry-level sleeping quarters. The fully finished lower level provides an abundance of opportunities as a primary bedroom suite and walk-in closet, a recreation room and additional bedroom, a guest suite, or a media and entertainment space. A two-car detached garage and major commuter routes MD-97, MD-27, and I-795 make this a must-see property!
Location
State MD
County Carroll
Zoning 010
Rooms
Other Rooms Living Room, Dining Room, Primary Bedroom, Bedroom 2, Bedroom 3, Bedroom 4, Kitchen, Family Room, Recreation Room, Utility Room
Basement Connecting Stairway, Heated, Improved, Interior Access, Fully Finished, Sump Pump, Windows
Main Level Bedrooms 3
Interior
Interior Features Carpet, Entry Level Bedroom, Floor Plan - Traditional, Formal/Separate Dining Room, Kitchen - Eat-In, Kitchen - Gourmet, Kitchen - Table Space, Recessed Lighting, Tub Shower, Upgraded Countertops, Wood Floors
Hot Water Electric, Tankless
Heating Forced Air, Heat Pump(s), Programmable Thermostat
Cooling Central A/C
Flooring Carpet, Ceramic Tile, Hardwood
Fireplaces Number 1
Fireplaces Type Brick, Mantel(s), Screen, Wood
Equipment Dishwasher, Disposal, Freezer, Icemaker, Oven - Self Cleaning, Oven - Single, Oven/Range - Electric, Refrigerator, Stainless Steel Appliances, Water Dispenser, Water Heater, Water Heater - Tankless, Cooktop, Exhaust Fan, Stove
Fireplace Y
Window Features Casement,Double Hung,Double Pane,Vinyl Clad
Appliance Dishwasher, Disposal, Freezer, Icemaker, Oven - Self Cleaning, Oven - Single, Oven/Range - Electric, Refrigerator, Stainless Steel Appliances, Water Dispenser, Water Heater, Water Heater - Tankless, Cooktop, Exhaust Fan, Stove
Heat Source Oil, Electric
Laundry Hookup, Main Floor
Exterior
Exterior Feature Deck(s)
Garage Garage - Front Entry, Garage Door Opener
Garage Spaces 5.0
Fence Electric, Wood, Rear, Split Rail
Waterfront N
Water Access N
View Garden/Lawn, Trees/Woods
Accessibility Other
Porch Deck(s)
Parking Type Detached Garage, Driveway, Off Street
Total Parking Spaces 5
Garage Y
Building
Lot Description Backs to Trees, Landscaping, SideYard(s), Trees/Wooded
Story 2
Foundation Other
Sewer Septic Exists
Water Well
Architectural Style Ranch/Rambler
Level or Stories 2
Additional Building Above Grade, Below Grade
Structure Type Dry Wall
New Construction N
Schools
Elementary Schools Friendship Valley
Middle Schools Westminster West
High Schools Westminster
School District Carroll County Public Schools
Others
Senior Community No
Tax ID 0707000642
Ownership Fee Simple
SqFt Source Assessor
Security Features Main Entrance Lock,Smoke Detector
Special Listing Condition Standard
Read Less Info
Want to know what your home might be worth? Contact us for a FREE valuation!

Our team is ready to help you sell your home for the highest possible price ASAP

Bought with Santiago Carrera • Exit Results Realty

"My job is to find and attract mastery-based agents to the office, protect the culture, and make sure everyone is happy! "
tyronetoneytherealtor@gmail.com
4221 Forbes Blvd, Suite 240, Lanham, MD, 20706, United States






