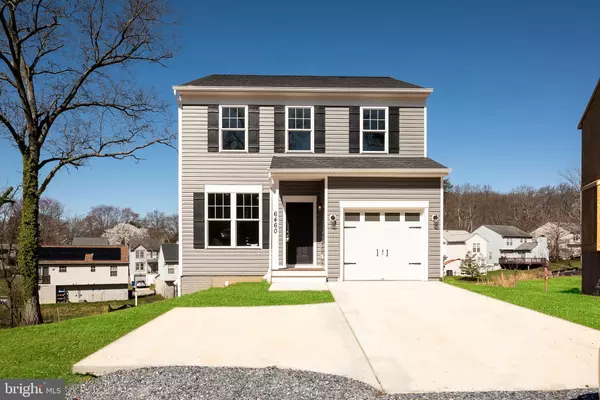$557,900
$557,900
For more information regarding the value of a property, please contact us for a free consultation.
3 Beds
4 Baths
2,262 SqFt
SOLD DATE : 04/29/2022
Key Details
Sold Price $557,900
Property Type Single Family Home
Sub Type Detached
Listing Status Sold
Purchase Type For Sale
Square Footage 2,262 sqft
Price per Sqft $246
Subdivision None Available
MLS Listing ID MDHW2012772
Sold Date 04/29/22
Style Colonial
Bedrooms 3
Full Baths 3
Half Baths 1
HOA Fees $41/ann
HOA Y/N Y
Abv Grd Liv Area 1,667
Originating Board BRIGHT
Year Built 2021
Annual Tax Amount $1,607
Tax Year 2021
Lot Size 7,200 Sqft
Acres 0.17
Property Description
This adorable home is sure to please! Main level features beautiful hardwood flooring extending to the upper level stairs/ hallway and lower level stairs. Bright, open kitchen with shaker style wood cabinetry, quartz countertops, stainless steel appliances, large island w/ storage and a gas range. Main level also includes 9' ceilings. Upper level features luxury primary bath with separate garden tub/ shower and adult height wood vanities w/ double bowl sinks. Lower level family room (could be used as 4th bedroom) has full bath, storage/laundry and walk out to rear yard.
Custom construction features include stick built dimensional framing, poured concrete foundation, 2 x 10 solid wood floor joist, 2 x 6 exterior walls and 3/4" sub-floor sheathing. 2 exterior hose bibs, and 2 weatherproof electrical outlets. Added plus in 15 seer AC;92% Gas Furnace, High E Gas water heater and Double Hung "Low E "dual glazed insulated windows with screens. Estimated taxes $6,281.96.
Location
State MD
County Howard
Zoning R12
Rooms
Other Rooms Living Room, Dining Room, Primary Bedroom, Bedroom 2, Bedroom 3, Kitchen, Family Room, Laundry, Mud Room, Bathroom 2, Bathroom 3, Primary Bathroom, Half Bath
Basement Daylight, Full, Fully Finished, Heated, Improved, Rear Entrance, Walkout Level, Sump Pump
Interior
Interior Features Ceiling Fan(s), Carpet, Combination Kitchen/Dining, Floor Plan - Open, Kitchen - Eat-In, Kitchen - Island, Kitchen - Table Space, Recessed Lighting, Wood Floors
Hot Water Natural Gas
Heating Forced Air
Cooling Central A/C, Ceiling Fan(s)
Flooring Carpet, Wood
Equipment Dishwasher, Disposal, Exhaust Fan, Icemaker, Microwave, Refrigerator, Stainless Steel Appliances, Stove
Window Features Double Pane
Appliance Dishwasher, Disposal, Exhaust Fan, Icemaker, Microwave, Refrigerator, Stainless Steel Appliances, Stove
Heat Source Natural Gas
Exterior
Parking Features Garage - Front Entry
Garage Spaces 3.0
Water Access N
Roof Type Asphalt
Accessibility None
Attached Garage 1
Total Parking Spaces 3
Garage Y
Building
Lot Description Landscaping
Story 3
Foundation Passive Radon Mitigation
Sewer Public Sewer
Water Public
Architectural Style Colonial
Level or Stories 3
Additional Building Above Grade, Below Grade
Structure Type 9'+ Ceilings
New Construction Y
Schools
Elementary Schools Elkridge
Middle Schools Elkridge Landing
High Schools Long Reach
School District Howard County Public School System
Others
Senior Community No
Tax ID 1401595665
Ownership Fee Simple
SqFt Source Assessor
Special Listing Condition Standard
Read Less Info
Want to know what your home might be worth? Contact us for a FREE valuation!

Our team is ready to help you sell your home for the highest possible price ASAP

Bought with Cheryl L Montague • Samson Properties
"My job is to find and attract mastery-based agents to the office, protect the culture, and make sure everyone is happy! "
tyronetoneytherealtor@gmail.com
4221 Forbes Blvd, Suite 240, Lanham, MD, 20706, United States






