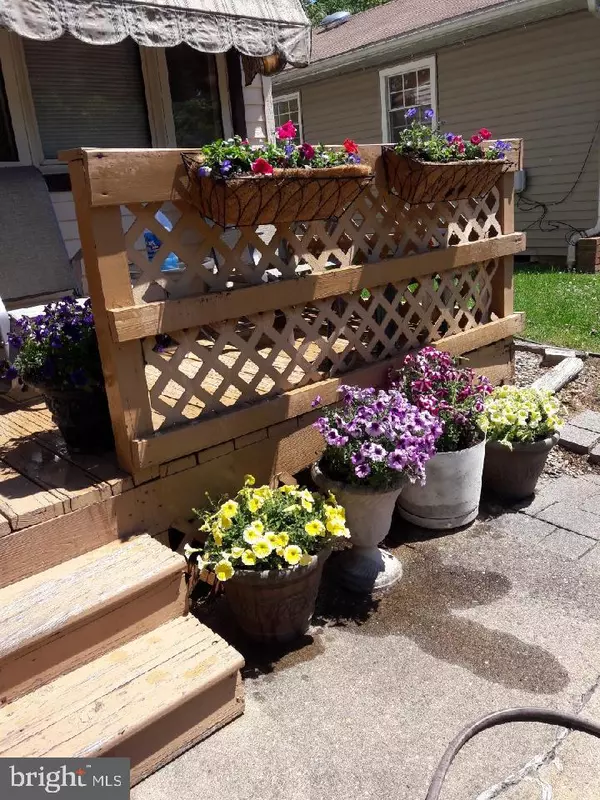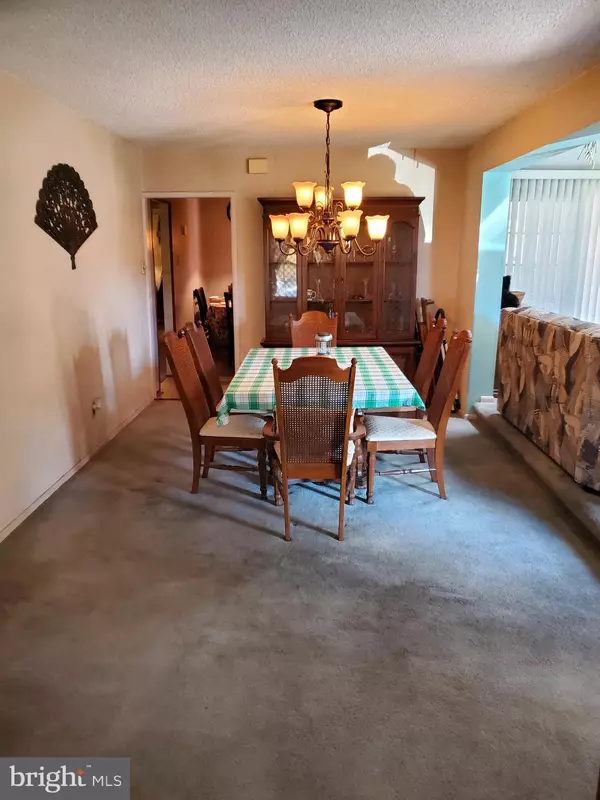$217,000
$215,000
0.9%For more information regarding the value of a property, please contact us for a free consultation.
2 Beds
1 Bath
1,398 SqFt
SOLD DATE : 05/06/2022
Key Details
Sold Price $217,000
Property Type Single Family Home
Sub Type Detached
Listing Status Sold
Purchase Type For Sale
Square Footage 1,398 sqft
Price per Sqft $155
Subdivision Bloomfield
MLS Listing ID NJCD2022000
Sold Date 05/06/22
Style Ranch/Rambler
Bedrooms 2
Full Baths 1
HOA Y/N N
Abv Grd Liv Area 1,398
Originating Board BRIGHT
Year Built 1960
Annual Tax Amount $5,579
Tax Year 2020
Lot Size 5,301 Sqft
Acres 0.12
Lot Dimensions 100.00 x 53.00
Property Description
***OPEN HOUSE*** APRIL 2ND 1-3PM
Premier Location! This property is in middle of it all! Do you want to be close to Philadelphia, Cherry Hill, restaurants, shopping, and an amazing recreational park with plenty to do and see the most amazing sunsets?? Then you must see this home! Less than 1 mile from Market Place at Garden State Park and Cooper River Park. Less than 15 minutes into Philadelphia and centrally located near all major roadways including Rt. 70, Rt. 38, Rt.130 and 295 North/South. Upon your arrival you will be greeted by a sun filled front porch. Inside this cozy home is a large vaulted living room and fire place adjacent to an open dining room area. An added bonus is a second large living room that could also be closed off to make a 3rd bedroom and still leave plenty of useable space. Down the hall are two nicely sized bedrooms and a full bath. From the dining room you flow into an eat in kitchen and laundry area. Head out from the kitchen and exit to the private back yard, which has recently been fenced. This yard boasts with a 6 foot wooden fence enclosing this great space. Two large decks and the one right off of the property is covered by a large awning so you could still be outside even if it rains. Plenty of extra storage in a large shed. This house is being sold "AS IS" buyer is responsible for the CO and any repairs requested by a lender. An extra added bonus the seller DOES NOT NEED TO FIND SUITABLE HOUSING This home won't last long!
Location
State NJ
County Camden
Area Pennsauken Twp (20427)
Zoning RES
Rooms
Other Rooms Living Room, Dining Room, Primary Bedroom, Kitchen, Family Room, Bedroom 1, Other, Attic
Main Level Bedrooms 2
Interior
Interior Features Skylight(s), Attic, Carpet, Ceiling Fan(s), Combination Dining/Living, Kitchen - Eat-In, Built-Ins, Kitchen - Table Space
Hot Water Natural Gas
Heating Forced Air
Cooling Central A/C
Flooring Fully Carpeted, Tile/Brick
Fireplaces Number 1
Fireplaces Type Wood
Equipment Cooktop, Oven - Wall, Dishwasher, Trash Compactor
Fireplace Y
Appliance Cooktop, Oven - Wall, Dishwasher, Trash Compactor
Heat Source Natural Gas
Laundry Main Floor
Exterior
Exterior Feature Deck(s), Patio(s)
Garage Spaces 1.0
Fence Wood, Fully
Utilities Available Electric Available, Cable TV Available, Natural Gas Available
Water Access N
Roof Type Shingle
Accessibility Level Entry - Main
Porch Deck(s), Patio(s)
Total Parking Spaces 1
Garage N
Building
Lot Description Front Yard, Private, Rear Yard
Story 1
Foundation Crawl Space
Sewer Public Sewer
Water Public
Architectural Style Ranch/Rambler
Level or Stories 1
Additional Building Above Grade, Below Grade
Structure Type Cathedral Ceilings,Dry Wall
New Construction N
Schools
High Schools Pennsauken H.S.
School District Pennsauken Township Public Schools
Others
Senior Community No
Tax ID 27-06114-00007
Ownership Fee Simple
SqFt Source Assessor
Acceptable Financing Conventional, FHA, Cash, VA
Listing Terms Conventional, FHA, Cash, VA
Financing Conventional,FHA,Cash,VA
Special Listing Condition Standard
Read Less Info
Want to know what your home might be worth? Contact us for a FREE valuation!

Our team is ready to help you sell your home for the highest possible price ASAP

Bought with Deysi Nunez • Weichert Realtors - Moorestown
"My job is to find and attract mastery-based agents to the office, protect the culture, and make sure everyone is happy! "
tyronetoneytherealtor@gmail.com
4221 Forbes Blvd, Suite 240, Lanham, MD, 20706, United States






