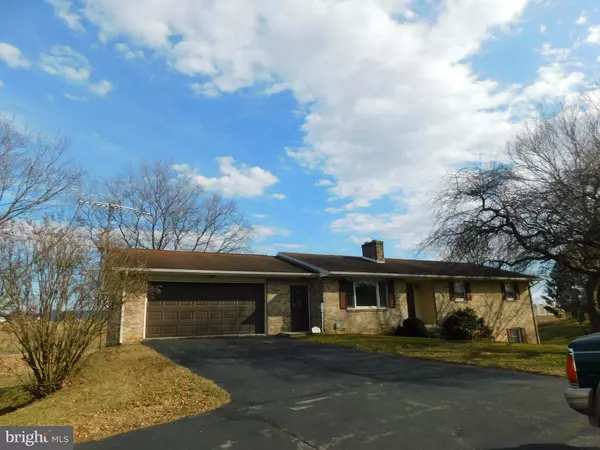$295,000
$305,000
3.3%For more information regarding the value of a property, please contact us for a free consultation.
3 Beds
2 Baths
0.84 Acres Lot
SOLD DATE : 05/09/2022
Key Details
Sold Price $295,000
Property Type Single Family Home
Sub Type Detached
Listing Status Sold
Purchase Type For Sale
Subdivision None Available
MLS Listing ID PAFL2005738
Sold Date 05/09/22
Style Ranch/Rambler
Bedrooms 3
Full Baths 2
HOA Y/N N
Originating Board BRIGHT
Year Built 1978
Annual Tax Amount $3,208
Tax Year 2021
Lot Size 0.840 Acres
Acres 0.84
Lot Dimensions 0.00 x 0.00
Property Description
This well built, well insulated Brick Rancher was original built by a builder for himself. This home with 2,240 Square Feet of flexible open floor plan. The mostly finished basement is ground level with sliding glass doors to patio. The 16.14 laundry room is ready for an additional bath. The square footage does not include 2 large storage shelved rooms for storage with a walk out door. The 2 fireplaces are beautifully built and this home has newer kitchen, remodeled throughout ownership. Well maintained with custom sliding doors to the 32' x16' foot deck with stairs down to yard. Custom Patio furniture and tables stay. Large swing on deck to pass the hours away with the wonderful pastoral views. The foundation was waterproofed a few years ago. Great home for 2 family or in law home with a little additions. The fireplaces were used most winters, Huge yard with mature shade trees
Location
State PA
County Franklin
Area Quincy Twp (14519)
Zoning RESIDENTIAL
Direction West
Rooms
Other Rooms Dining Room, Bedroom 3, Kitchen, Game Room, Den, Foyer, Bedroom 1, Great Room, Mud Room, Bathroom 2
Basement Daylight, Full
Main Level Bedrooms 3
Interior
Interior Features Ceiling Fan(s), Floor Plan - Open, Kitchen - Gourmet, Kitchen - Island, Pantry, Recessed Lighting, Stall Shower, Tub Shower, Water Treat System, Window Treatments
Hot Water Electric
Heating Baseboard - Electric, Heat Pump - Electric BackUp
Cooling Heat Pump(s)
Fireplaces Number 2
Fireplaces Type Brick, Equipment, Insert, Mantel(s), Other
Equipment Built-In Range, Dishwasher, Extra Refrigerator/Freezer, Oven - Self Cleaning, Oven/Range - Electric, Range Hood
Furnishings No
Fireplace Y
Appliance Built-In Range, Dishwasher, Extra Refrigerator/Freezer, Oven - Self Cleaning, Oven/Range - Electric, Range Hood
Heat Source Electric, Wood
Laundry Basement
Exterior
Exterior Feature Deck(s), Patio(s)
Parking Features Garage Door Opener, Garage - Side Entry, Additional Storage Area, Oversized, Other, Garage - Front Entry
Garage Spaces 2.0
Water Access N
Accessibility Level Entry - Main
Porch Deck(s), Patio(s)
Attached Garage 2
Total Parking Spaces 2
Garage Y
Building
Story 1
Foundation Block, Brick/Mortar
Sewer On Site Septic
Water Private, Well
Architectural Style Ranch/Rambler
Level or Stories 1
Additional Building Above Grade, Below Grade
New Construction N
Schools
Middle Schools Waynesboro Area
High Schools Waynesboro Area Senior
School District Waynesboro Area
Others
Pets Allowed Y
Senior Community No
Tax ID 19-0L02.-055.-000000
Ownership Fee Simple
SqFt Source Assessor
Acceptable Financing Cash, Conventional, FHA, Rural Development, USDA, VA
Horse Property N
Listing Terms Cash, Conventional, FHA, Rural Development, USDA, VA
Financing Cash,Conventional,FHA,Rural Development,USDA,VA
Special Listing Condition Standard
Pets Allowed No Pet Restrictions
Read Less Info
Want to know what your home might be worth? Contact us for a FREE valuation!

Our team is ready to help you sell your home for the highest possible price ASAP

Bought with Leonard W. Morrell • Keller Williams Premier Realty
"My job is to find and attract mastery-based agents to the office, protect the culture, and make sure everyone is happy! "
tyronetoneytherealtor@gmail.com
4221 Forbes Blvd, Suite 240, Lanham, MD, 20706, United States






