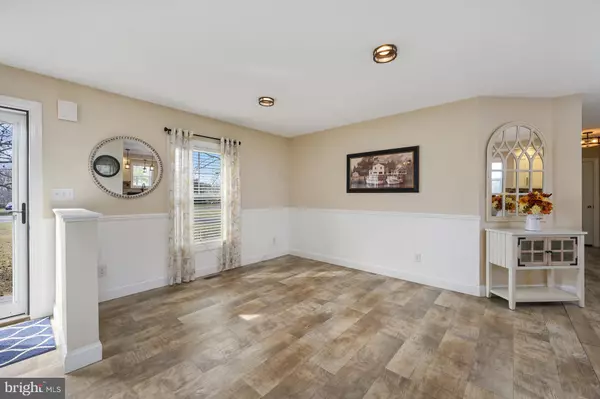$485,000
$499,000
2.8%For more information regarding the value of a property, please contact us for a free consultation.
3 Beds
3 Baths
2,800 SqFt
SOLD DATE : 05/06/2022
Key Details
Sold Price $485,000
Property Type Single Family Home
Sub Type Detached
Listing Status Sold
Purchase Type For Sale
Square Footage 2,800 sqft
Price per Sqft $173
Subdivision None Available
MLS Listing ID DESU2015940
Sold Date 05/06/22
Style Modular/Pre-Fabricated
Bedrooms 3
Full Baths 3
HOA Y/N N
Abv Grd Liv Area 2,800
Originating Board BRIGHT
Year Built 2018
Annual Tax Amount $690
Tax Year 2021
Lot Size 0.950 Acres
Acres 0.95
Lot Dimensions 150.00 x 291.00
Property Description
This beautiful home built in 2018 offers 3 bedrooms/3 baths with the addition of 2 rooms upstairs that could make this house a 5 bedroom and is looking for its new owners! From the first step inside, you are welcomed with an open floor plan, stone fireplace, and shiplap accent wall in the living room flowing into the kitchen with a large kitchen island, beautiful cream colored cabinets, gas stove, and stainless steel appliances. The split floor plan offers the primary bedroom off the living room with double closets and upgraded primary bath with tile flooring, double vanity, large walk in shower with rain shower head and tile surround that is finished with accent inlay. Off the Kitchen you follow down the hall to 2 additional bedrooms and a guest bath. At the end of the hall you have a lovely laundry room with stackable washer and dryer, wash sink, side access door and the private stairs to the second floor. Upstairs you will find a large bonus room. Then you have 2 additional bedrooms one with a built in window seat overlooking the backyard and a full bath with a walk in shower. You can add your own touch with the unfinished floors; everything else is 100% completed upstairs. This home is equipped with a dual HVAC system, one downstairs and one upstairs, and a whole house water conditioner. Outside this home you will be able to enjoy your 16x25 back deck, a 13x13 stamped concrete patio perfect for a firepit area and 26 x 40 Pole Barn with sliding doors and fully equipped with electrical. Lets not forget your dogs! Even your furry best friend has a lovely 12x12 outdoor covered dog shelter! This home also offers a large paved driveway and since it is not in a community with HOA restrictions you have plenty of room for all of your toys from boats and campers to classic cars and much more!
Location
State DE
County Sussex
Area Baltimore Hundred (31001)
Zoning AR-1
Rooms
Other Rooms Living Room, Dining Room, Primary Bedroom, Bedroom 2, Bedroom 3, Bedroom 4, Kitchen, Laundry, Other, Bathroom 2, Bathroom 3, Bonus Room, Primary Bathroom
Main Level Bedrooms 3
Interior
Interior Features Carpet, Ceiling Fan(s), Chair Railings, Combination Kitchen/Dining, Combination Kitchen/Living, Dining Area, Entry Level Bedroom, Floor Plan - Open, Kitchen - Eat-In, Kitchen - Island, Primary Bath(s), Recessed Lighting, Stall Shower, Tub Shower, Wainscotting, Walk-in Closet(s), Water Treat System, Window Treatments
Hot Water Electric
Heating Heat Pump(s), Heat Pump - Gas BackUp
Cooling Central A/C
Flooring Carpet, Vinyl, Ceramic Tile, Other
Fireplaces Number 1
Fireplaces Type Gas/Propane, Mantel(s), Stone
Equipment Built-In Microwave, Dishwasher, Dryer - Electric, Dryer - Front Loading, Exhaust Fan, Oven/Range - Gas, Refrigerator, Stainless Steel Appliances, Washer - Front Loading, Washer/Dryer Stacked, Water Conditioner - Owned, Water Heater
Fireplace Y
Window Features Energy Efficient,Screens
Appliance Built-In Microwave, Dishwasher, Dryer - Electric, Dryer - Front Loading, Exhaust Fan, Oven/Range - Gas, Refrigerator, Stainless Steel Appliances, Washer - Front Loading, Washer/Dryer Stacked, Water Conditioner - Owned, Water Heater
Heat Source Electric, Propane - Owned
Laundry Main Floor
Exterior
Exterior Feature Deck(s), Patio(s)
Parking Features Garage - Front Entry, Oversized
Garage Spaces 1.0
Utilities Available Propane
Water Access N
Roof Type Architectural Shingle
Street Surface Black Top
Accessibility None
Porch Deck(s), Patio(s)
Road Frontage City/County, State
Total Parking Spaces 1
Garage Y
Building
Lot Description Cleared, Open, Unrestricted
Story 2
Foundation Crawl Space, Block
Sewer Mound System
Water Well
Architectural Style Modular/Pre-Fabricated
Level or Stories 2
Additional Building Above Grade, Below Grade
Structure Type Dry Wall
New Construction N
Schools
School District Indian River
Others
Senior Community No
Tax ID 533-06.00-81.00
Ownership Fee Simple
SqFt Source Assessor
Special Listing Condition Standard
Read Less Info
Want to know what your home might be worth? Contact us for a FREE valuation!

Our team is ready to help you sell your home for the highest possible price ASAP

Bought with Mary SCHROCK • Northrop Realty
"My job is to find and attract mastery-based agents to the office, protect the culture, and make sure everyone is happy! "
tyronetoneytherealtor@gmail.com
4221 Forbes Blvd, Suite 240, Lanham, MD, 20706, United States






