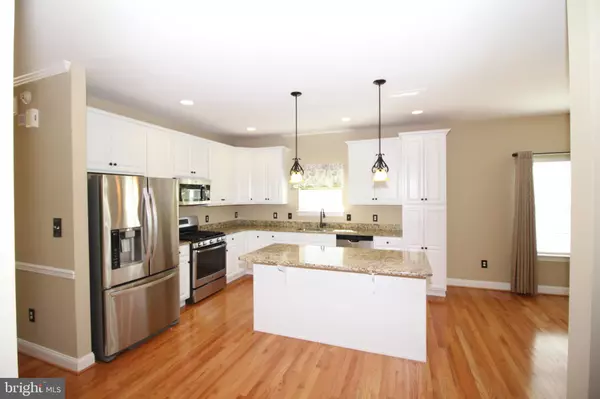$450,000
$450,000
For more information regarding the value of a property, please contact us for a free consultation.
3 Beds
3 Baths
2,585 SqFt
SOLD DATE : 05/12/2022
Key Details
Sold Price $450,000
Property Type Single Family Home
Sub Type Detached
Listing Status Sold
Purchase Type For Sale
Square Footage 2,585 sqft
Price per Sqft $174
Subdivision Village Of Eastridge
MLS Listing ID DEKT2009068
Sold Date 05/12/22
Style Contemporary
Bedrooms 3
Full Baths 3
HOA Fees $140/mo
HOA Y/N Y
Abv Grd Liv Area 2,105
Originating Board BRIGHT
Year Built 2016
Annual Tax Amount $1,414
Tax Year 2021
Lot Size 6,098 Sqft
Acres 0.14
Lot Dimensions 59.00 x 100.00
Property Description
Looking for an age restricted community close to central Delaware? Well you'll want to check out this amazing 3 bedroom 3 full bath home with a 4 foot bump out in the bedroom and great room and full basement and a 20x24-2 car garage located in The Village of Eastridge just south of Smyrna. Welcome family and friends to your new home on your covered front porch or just relax with your morning coffee as neighbors enjoy their walk in this peaceful neighborhood. As you enter the foyer you'll be greeted with hardwood floors, crown molding and chair rail in the foyer and dining room/study that is on your left. Continue through the foyer to your spacious kitchen with large island, 42 inch upper cabinets with crown molding, pull out shelves in the base cabinets, recessed and pendent lighting and stainless steel appliances. The kitchen is open to the breakfast area and the 17x21 Great room with cathedral ceiling. Off of the breakfast area there is a covered and screened in composite deck with vinyl railing and steps for easy access to your BBQ when grilling in your back yard. Had a long day and ready to retire for the night? The spacious main bedroom has an attached, newly remodeled bath with double bowl comfort height vanity and walk in shower with seat and additional grab bars for safety. There is a second bedroom on the main level as well. Have additional guest? There is approx. 480 square feet of finished area in the basement that can be used as the third bedroom with full bath and closet. The remainder of the basement is unfinished and has many uses . The home also has a 20x24 -2 car garage with overhead and walk through door,inside access and a wall mounted shop vac for cleaning your car. The yard is nicely landscaped and has a 4 zone irrigation system. The list of features of this home is so long there is a list of all of them in the documents. Make an appointment today to be the first in line. PLEASE REMOVE SHOES OR USE PROVIDE COVERS
Location
State DE
County Kent
Area Smyrna (30801)
Zoning AC
Rooms
Other Rooms Dining Room, Primary Bedroom, Bedroom 2, Bedroom 3, Kitchen, Breakfast Room, Great Room, Laundry
Basement Full, Partially Finished, Poured Concrete
Main Level Bedrooms 2
Interior
Hot Water Natural Gas
Heating Forced Air
Cooling Central A/C
Flooring Engineered Wood, Hardwood, Carpet
Fireplace N
Heat Source Natural Gas
Laundry Main Floor
Exterior
Garage Garage Door Opener, Garage - Front Entry, Inside Access
Garage Spaces 4.0
Waterfront N
Water Access N
Roof Type Architectural Shingle
Accessibility 2+ Access Exits
Parking Type Attached Garage, Driveway
Attached Garage 2
Total Parking Spaces 4
Garage Y
Building
Story 1
Foundation Concrete Perimeter
Sewer Public Sewer
Water Public
Architectural Style Contemporary
Level or Stories 1
Additional Building Above Grade, Below Grade
New Construction N
Schools
School District Smyrna
Others
Senior Community Yes
Age Restriction 55
Tax ID KH-00-03602-04-4100-000
Ownership Fee Simple
SqFt Source Assessor
Special Listing Condition Standard
Read Less Info
Want to know what your home might be worth? Contact us for a FREE valuation!

Our team is ready to help you sell your home for the highest possible price ASAP

Bought with Denise Sawyer • EXP Realty, LLC

"My job is to find and attract mastery-based agents to the office, protect the culture, and make sure everyone is happy! "
tyronetoneytherealtor@gmail.com
4221 Forbes Blvd, Suite 240, Lanham, MD, 20706, United States






