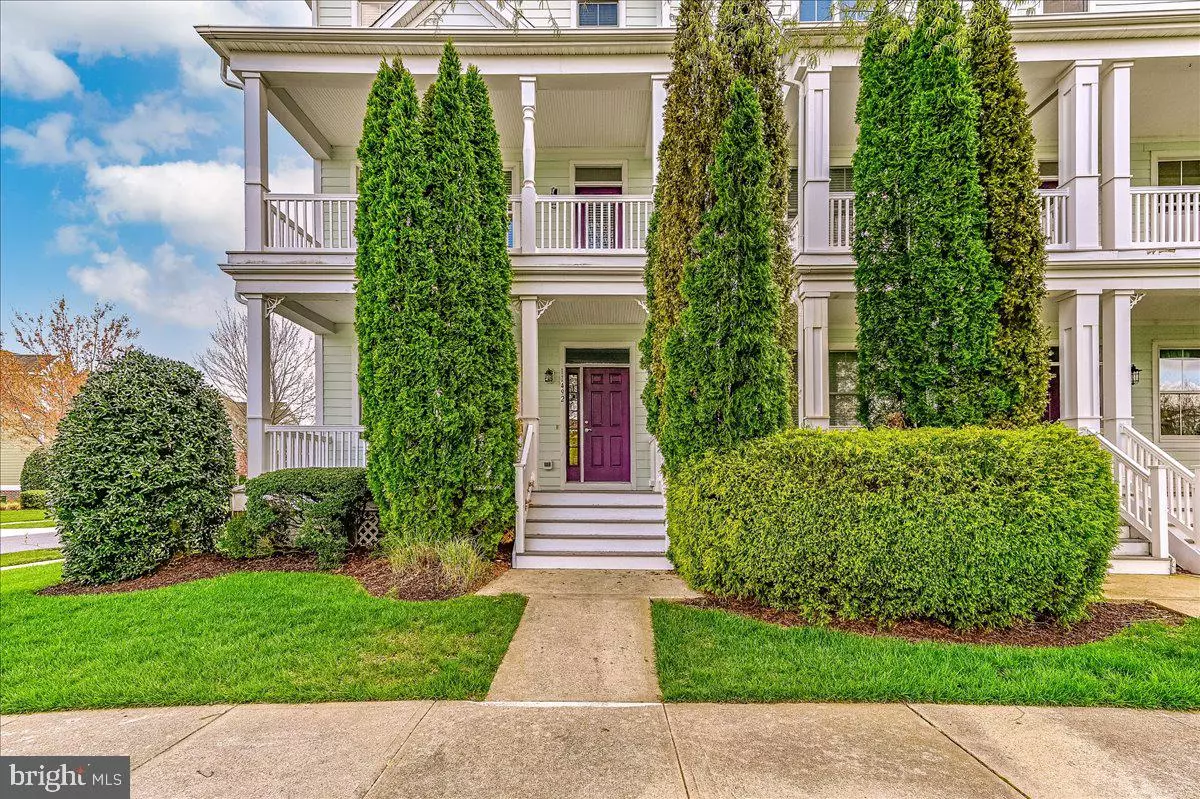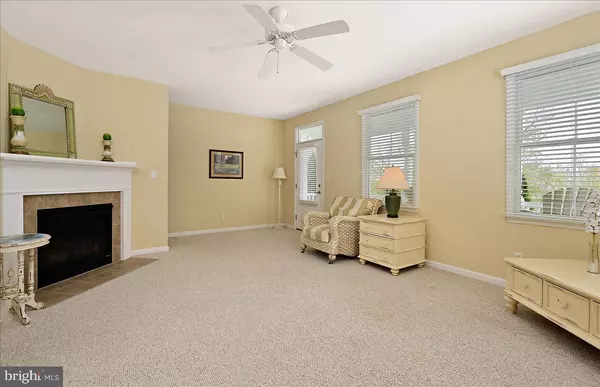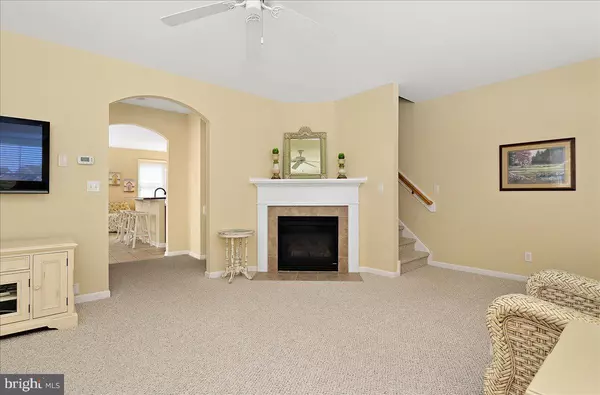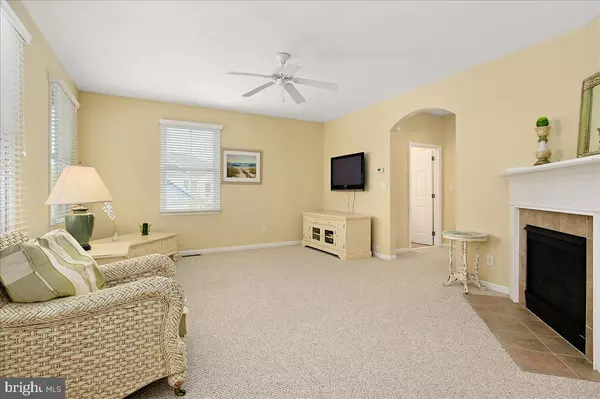$561,000
$525,000
6.9%For more information regarding the value of a property, please contact us for a free consultation.
4 Beds
4 Baths
2,185 SqFt
SOLD DATE : 05/20/2022
Key Details
Sold Price $561,000
Property Type Townhouse
Sub Type End of Row/Townhouse
Listing Status Sold
Purchase Type For Sale
Square Footage 2,185 sqft
Price per Sqft $256
Subdivision Bayside
MLS Listing ID DESU2013476
Sold Date 05/20/22
Style Villa
Bedrooms 4
Full Baths 3
Half Baths 1
HOA Fees $329/qua
HOA Y/N Y
Abv Grd Liv Area 2,185
Originating Board BRIGHT
Year Built 2006
Annual Tax Amount $1,652
Tax Year 2021
Lot Size 3,485 Sqft
Acres 0.08
Lot Dimensions 27.00 x 95.00
Property Description
Bayside is the place to be on the Delmarva coastline, and is only 5 miles from the beaches of Fenwick and Ocean City! This Freeman built 3 level townhome has picturesque golf course & pond views and is across the street from a park. It is conveniently located a short walk from the Sunridge Center where numerous community amenities are located! Wonderful curb appeal here with lovely evergreen column trees framing the walk up to the charming front porch. There is an entry level bedroom with a full bathroom once you have walked through the tile foyer. Two (2) hall closets and the entrance to the 2 car garage are here as well. The 2nd level brings you to the inviting living, dining and kitchen area filled with a grand feel & lots of natural light. Being an end unit is a Big Bonus by affording 4 extra windows in this space alone! There is cozy gas fireplace with tile hearth and a roomy shelf in addition to the mantel created by the placing it in the corner. Walk out to the covered balcony and take in the beautiful golf course & pond views while enjoying a book, a meal, a cup of joe or perhaps a happy hour. The kitchen has stainless steel appliances, Corian counters, elegant cherry cabinets, a pantry and a large breakfast bar. Now to the 3rd floor where on the left is the primary suite with more views of the pond & golf course. This suite has 2 walk closets and a bathroom with dual vanity, soaking garden tub and large stand-alone shower with a corner seat. The last 2 bedrooms are on the right and share the 3rd full bathroom located in the hallway across from utility room. This property comes furnished. It is no wonder why in 2018, the prestigious NAHB Best in American Living Community Award went to Bayside! It has 2 supremely unique offerings: The Bayside Institute (also an amenity award winner) with a wide variety of educational classes and activities at your disposal and The Freeman Stage where can you enjoy the arts & music from a great variety of performers including national, chart-topping, award-winning artists in your backyard! Other amenities are 4 outdoor community pools, sauna, jacuzzis, tennis, pickle ball, basketball, bocce ball, poolside bars, kids playground & activities, the Health & Aquatic Center with an indoor pool, state of the art fitness center & Juice Box; a Jack Nicklaus Signature Golf Course, Signatures bar & grille and an integrated retail plaza. Then head to the Point overlooking the bay & a stunning Ocean City skyline, where 38 Degrees Bar & Grill, kayaks, SUPs, beach area, dock & pier, and members' only bayfront pool are located! There are also parks, walking nature trails, stocked ponds, a dog park and on-site security. Set your appointment to see this one soon! Remember, Life is Not a Dress Rehearsal, Own at The Beach!
Location
State DE
County Sussex
Area Baltimore Hundred (31001)
Zoning MR
Rooms
Main Level Bedrooms 1
Interior
Interior Features Ceiling Fan(s), Combination Kitchen/Dining, Entry Level Bedroom, Carpet, Pantry, Recessed Lighting, Soaking Tub, Kitchen - Eat-In, Upgraded Countertops, Walk-in Closet(s), Stall Shower
Hot Water Electric
Heating Forced Air
Cooling Central A/C
Fireplaces Number 1
Fireplaces Type Gas/Propane, Mantel(s)
Equipment Stainless Steel Appliances, Washer, Oven/Range - Electric, Icemaker, Refrigerator, Dryer, Disposal, Dishwasher, Built-In Microwave
Furnishings Yes
Fireplace Y
Appliance Stainless Steel Appliances, Washer, Oven/Range - Electric, Icemaker, Refrigerator, Dryer, Disposal, Dishwasher, Built-In Microwave
Heat Source Electric
Laundry Upper Floor
Exterior
Exterior Feature Porch(es), Balcony
Parking Features Inside Access
Garage Spaces 4.0
Amenities Available Bar/Lounge, Basketball Courts, Beach, Bike Trail, Billiard Room, Boat Dock/Slip, Boat Ramp, Common Grounds, Community Center, Dining Rooms, Exercise Room, Fitness Center, Game Room, Golf Club, Golf Course, Golf Course Membership Available, Hot tub, Jog/Walk Path, Meeting Room, Party Room, Pier/Dock, Pool - Indoor, Pool - Outdoor, Putting Green, Recreational Center, Security, Shuffleboard, Swimming Pool, Tennis Courts, Tot Lots/Playground, Volleyball Courts, Water/Lake Privileges
Water Access N
View Golf Course, Pond, Trees/Woods, Scenic Vista, Street, Park/Greenbelt
Accessibility 2+ Access Exits
Porch Porch(es), Balcony
Attached Garage 2
Total Parking Spaces 4
Garage Y
Building
Lot Description Corner, Landscaping, SideYard(s)
Story 3
Foundation Crawl Space
Sewer Public Sewer
Water Public
Architectural Style Villa
Level or Stories 3
Additional Building Above Grade, Below Grade
New Construction N
Schools
School District Indian River
Others
HOA Fee Include Bus Service,Common Area Maintenance,Ext Bldg Maint,Health Club,Lawn Care Front,Lawn Care Rear,Lawn Care Side,Lawn Maintenance,Management,Pier/Dock Maintenance,Pool(s),Recreation Facility,Reserve Funds,Road Maintenance,Trash,Snow Removal
Senior Community No
Tax ID 533-19.00-943.00
Ownership Fee Simple
SqFt Source Assessor
Special Listing Condition Standard
Read Less Info
Want to know what your home might be worth? Contact us for a FREE valuation!

Our team is ready to help you sell your home for the highest possible price ASAP

Bought with MITCH I. SELBIGER • Monument Sotheby's International Realty
"My job is to find and attract mastery-based agents to the office, protect the culture, and make sure everyone is happy! "
tyronetoneytherealtor@gmail.com
4221 Forbes Blvd, Suite 240, Lanham, MD, 20706, United States






