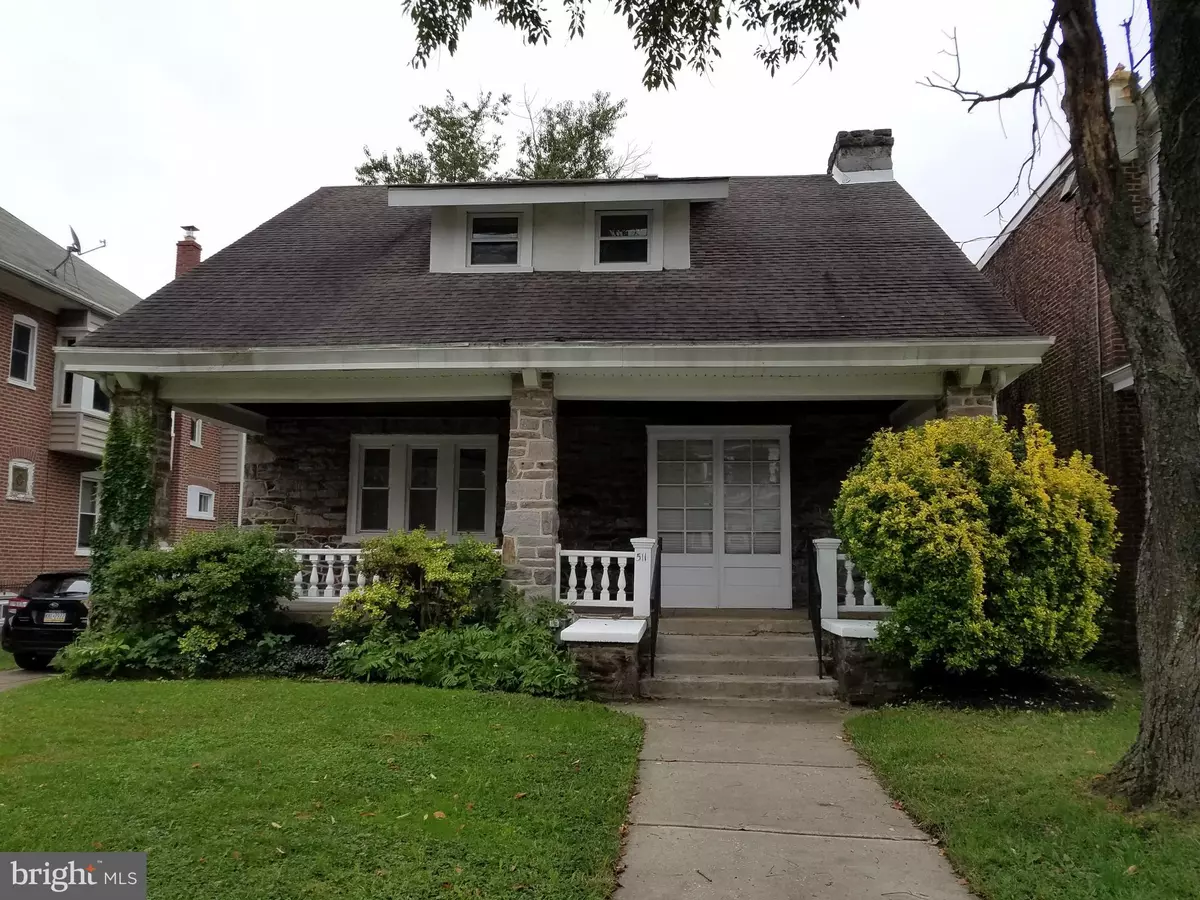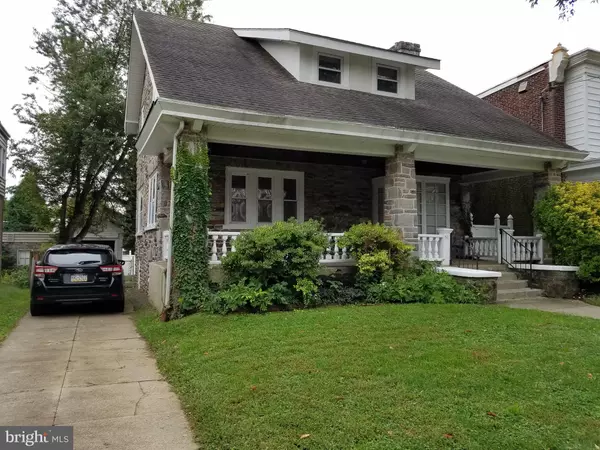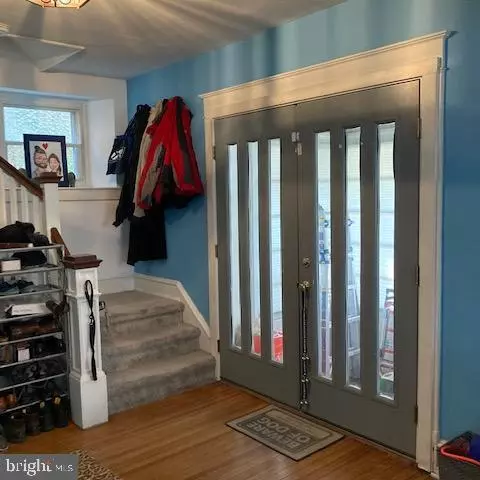$239,900
$239,900
For more information regarding the value of a property, please contact us for a free consultation.
3 Beds
3 Baths
2,015 SqFt
SOLD DATE : 05/23/2022
Key Details
Sold Price $239,900
Property Type Single Family Home
Sub Type Detached
Listing Status Sold
Purchase Type For Sale
Square Footage 2,015 sqft
Price per Sqft $119
Subdivision Calidore Farms
MLS Listing ID PADE2022228
Sold Date 05/23/22
Style Bungalow
Bedrooms 3
Full Baths 2
Half Baths 1
HOA Y/N N
Abv Grd Liv Area 2,015
Originating Board BRIGHT
Year Built 1920
Annual Tax Amount $2,148
Tax Year 2021
Lot Size 6,534 Sqft
Acres 0.15
Lot Dimensions 50.00 x 130.00
Property Description
Gorgeous stone Bungalow with large welcoming front porch. Enter through an enclosed entryway into the spacious Living Room with bay window and refinished wood floors. Formal Dining Room with refinished wood floors leads to an updated Kitchen with stainless steel appliances, maple cabinets and granite countertops. A half bath completes the first floor and a door from kitchen leads out to a large deck overlooking your fenced in yard. Upstairs you'll find 3 generously sized bedrooms including a large Master Bedroom with remodeled bath. There's also an updated hall bathroom and wall to wall carpet in the bedrooms, hall and front stairs. Did we forget to mention there's a 2nd staircase that goes down to the kitchen. An unfinished basement with outside access and laundry area awaits your finishing touches. There is a gas furnace, newer hot water heater and a one car detached garage with driveway parking for 3-4 cars. This is a MUST SEE home located a couple blocks from Widener University with shopping and hospital nearby. Listing agents are related to seller.
Location
State PA
County Delaware
Area City Of Chester (10449)
Zoning RESID
Rooms
Other Rooms Living Room, Dining Room, Primary Bedroom, Bedroom 2, Kitchen, Basement, Bedroom 1
Basement Full
Interior
Interior Features Kitchen - Eat-In, Ceiling Fan(s), Double/Dual Staircase, Walk-in Closet(s), Wood Floors, Carpet
Hot Water Natural Gas
Heating Hot Water, Radiator
Cooling Window Unit(s)
Flooring Wood, Fully Carpeted, Tile/Brick
Fireplaces Number 1
Fireplaces Type Non-Functioning
Equipment Oven - Self Cleaning, Dishwasher, Disposal
Fireplace Y
Window Features Bay/Bow,Replacement
Appliance Oven - Self Cleaning, Dishwasher, Disposal
Heat Source Natural Gas
Laundry Basement
Exterior
Exterior Feature Deck(s), Porch(es)
Garage Garage - Front Entry
Garage Spaces 4.0
Fence Other, Vinyl
Utilities Available Cable TV, Electric Available, Natural Gas Available
Waterfront N
Water Access N
Roof Type Shingle
Accessibility None
Porch Deck(s), Porch(es)
Parking Type Driveway, Detached Garage
Total Parking Spaces 4
Garage Y
Building
Lot Description Front Yard, Rear Yard, SideYard(s)
Story 1.5
Foundation Stone
Sewer Public Sewer
Water Public
Architectural Style Bungalow
Level or Stories 1.5
Additional Building Above Grade, Below Grade
Structure Type 9'+ Ceilings
New Construction N
Schools
High Schools Chester High School - Main Campus
School District Chester-Upland
Others
Pets Allowed Y
Senior Community No
Tax ID 49-01-00293-00
Ownership Fee Simple
SqFt Source Assessor
Acceptable Financing Cash, Conventional, FHA
Horse Property N
Listing Terms Cash, Conventional, FHA
Financing Cash,Conventional,FHA
Special Listing Condition Standard
Pets Description No Pet Restrictions
Read Less Info
Want to know what your home might be worth? Contact us for a FREE valuation!

Our team is ready to help you sell your home for the highest possible price ASAP

Bought with Kevin M McGillicuddy • BHHS Fox & Roach-Center City Walnut

"My job is to find and attract mastery-based agents to the office, protect the culture, and make sure everyone is happy! "
tyronetoneytherealtor@gmail.com
4221 Forbes Blvd, Suite 240, Lanham, MD, 20706, United States






