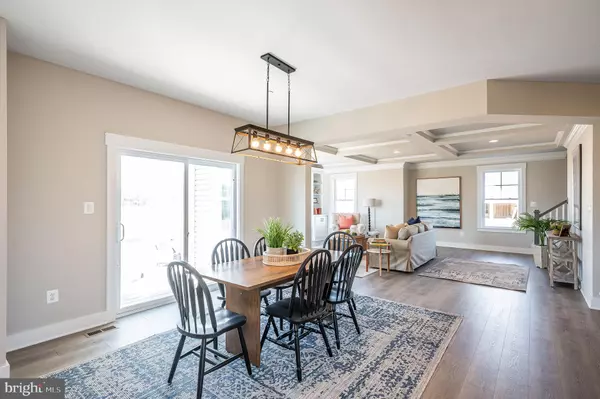$1,049,900
$1,049,900
For more information regarding the value of a property, please contact us for a free consultation.
6 Beds
5 Baths
4,868 SqFt
SOLD DATE : 05/25/2022
Key Details
Sold Price $1,049,900
Property Type Single Family Home
Sub Type Detached
Listing Status Sold
Purchase Type For Sale
Square Footage 4,868 sqft
Price per Sqft $215
Subdivision None Available
MLS Listing ID MDHR2010406
Sold Date 05/25/22
Style Craftsman
Bedrooms 6
Full Baths 5
HOA Fees $108/ann
HOA Y/N Y
Abv Grd Liv Area 4,008
Originating Board BRIGHT
Year Built 2022
Tax Year 2022
Lot Size 2.660 Acres
Acres 2.66
Property Description
ADAMS 3 CRAFTSMAN MODEL HOME BY GREENSPRING HOMES ON BEAUTIFUL 2+ ACRE LOT IN THE NEW "PRESERVE at FOREST HILL FARMS" COMMUNITY ! This Model features 5-6 bedrooms + 5 Baths & 5000+ finished square feet and tons of upgrades throughout. Functional Living Design w/Dual Staircase, Gourmet Kitchen w/island, spacious eat-in /breakfast area, walk-in pantry, beverage bar w/cooler, double wall ovens,cooktop & SS Appliance Package. Opens to Huge Family/Great Room w/Gas Fireplace. Main Floor Mudroom off 3 Car Garage. Separate Dining Rm and BR/Study/Playroom on Main Lvl too. Upper level features: Master Suite w/Huge Sitting Bonus Room, 2 Walk-in Closets & Luxury Bath, Convenient 2nd FL Laundry, Bedroom suite with private bath and 2 Additional large bedrooms with 3rd full bath. Fin LL Rec Room, Den & Full Bath + plenty of storage. $ 10,000 cash incentive towards options/closing if you use builders preferred partners . ADDITIONAL HOMESITES AVAILABLE TO SELECT A MODEL AND BUILD ALSO !
Location
State MD
County Harford
Zoning R
Rooms
Other Rooms Dining Room, Primary Bedroom, Sitting Room, Bedroom 2, Bedroom 3, Bedroom 4, Bedroom 5, Kitchen, Family Room, Den, Foyer, Breakfast Room, Laundry, Mud Room, Recreation Room, Storage Room, Utility Room, Bedroom 6, Bathroom 1, Bathroom 2, Bathroom 3, Primary Bathroom
Basement Connecting Stairway, Full, Space For Rooms, Sump Pump, Walkout Level, Walkout Stairs
Main Level Bedrooms 1
Interior
Interior Features Breakfast Area, Built-Ins, Butlers Pantry, Dining Area, Family Room Off Kitchen, Kitchen - Gourmet, Kitchen - Island, Pantry, Recessed Lighting, Walk-in Closet(s), Wet/Dry Bar, Wood Floors
Hot Water Bottled Gas
Heating Zoned, Forced Air
Cooling Central A/C
Flooring Luxury Vinyl Plank, Ceramic Tile, Carpet, Engineered Wood
Fireplaces Number 1
Fireplaces Type Double Sided, Fireplace - Glass Doors, Gas/Propane
Equipment Built-In Microwave, Cooktop, Dishwasher, Exhaust Fan, Oven - Wall, Oven - Double, Water Heater, Washer/Dryer Hookups Only, Stainless Steel Appliances, Range Hood
Fireplace Y
Window Features Low-E,Screens,Energy Efficient
Appliance Built-In Microwave, Cooktop, Dishwasher, Exhaust Fan, Oven - Wall, Oven - Double, Water Heater, Washer/Dryer Hookups Only, Stainless Steel Appliances, Range Hood
Heat Source Propane - Leased, Propane - Owned
Laundry Upper Floor
Exterior
Exterior Feature Patio(s)
Parking Features Garage - Side Entry
Garage Spaces 9.0
Water Access N
View Scenic Vista, Trees/Woods
Roof Type Architectural Shingle
Accessibility Other
Porch Patio(s)
Road Frontage City/County
Attached Garage 3
Total Parking Spaces 9
Garage Y
Building
Lot Description Backs to Trees, Cleared
Story 3
Foundation Concrete Perimeter
Sewer Gravity Sept Fld, Septic = # of BR
Water Well
Architectural Style Craftsman
Level or Stories 3
Additional Building Above Grade, Below Grade
Structure Type 9'+ Ceilings,2 Story Ceilings
New Construction Y
Schools
Elementary Schools North Bend
Middle Schools North Harford
High Schools North Harford
School District Harford County Public Schools
Others
HOA Fee Include Common Area Maintenance,Management,Trash,Other
Senior Community No
Tax ID 1303400574
Ownership Fee Simple
SqFt Source Assessor
Security Features Smoke Detector,Sprinkler System - Indoor
Special Listing Condition Standard
Read Less Info
Want to know what your home might be worth? Contact us for a FREE valuation!

Our team is ready to help you sell your home for the highest possible price ASAP

Bought with Michelle D Sandridge • Cummings & Co. Realtors
"My job is to find and attract mastery-based agents to the office, protect the culture, and make sure everyone is happy! "
tyronetoneytherealtor@gmail.com
4221 Forbes Blvd, Suite 240, Lanham, MD, 20706, United States






