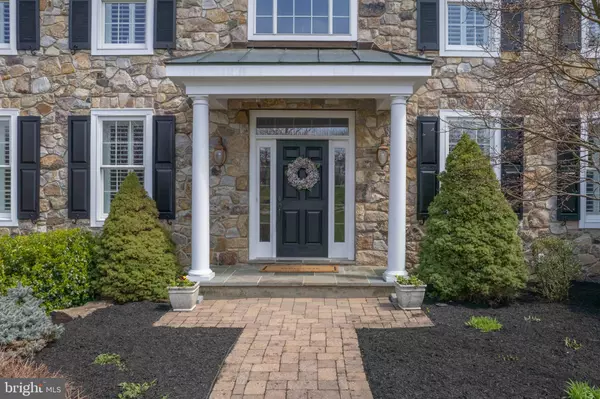$1,200,000
$1,275,000
5.9%For more information regarding the value of a property, please contact us for a free consultation.
4 Beds
5 Baths
6,284 SqFt
SOLD DATE : 05/27/2022
Key Details
Sold Price $1,200,000
Property Type Single Family Home
Sub Type Detached
Listing Status Sold
Purchase Type For Sale
Square Footage 6,284 sqft
Price per Sqft $190
Subdivision Brick House Farm
MLS Listing ID PADE2023002
Sold Date 05/27/22
Style Colonial,Traditional
Bedrooms 4
Full Baths 3
Half Baths 2
HOA Fees $162/ann
HOA Y/N Y
Abv Grd Liv Area 6,284
Originating Board BRIGHT
Year Built 2006
Annual Tax Amount $15,085
Tax Year 2021
Lot Size 0.800 Acres
Acres 0.8
Lot Dimensions 0.00 x 0.00
Property Description
Welcome to 1015 Brick House Farm Lane. This sophisticated and beautifully designed home is located in the distinctive community of "Brick House Farm" within the Rose Tree Media School District. There are many timeless features such as gorgeous hardwood floors, custom mill work, custom cabinetry and plantation shutters throughout. The main level features a dramatic 2 story foyer, a large office with french pocket doors, custom built-ins and plenty of natural sunlight. The playroom, which could also be used as an extra bedroom, is located off of the spacious and comfortable family room with stone fireplace. The kitchen, which overlooks the beautiful outdoor views, is a cooks dream with a huge island, stainless appliances, double oven, walk in pantry, wine cooler, and plenty of space for a large table. The traditional formal dining room is generously sized and is perfect for gatherings. Second level offers a fabulous owners suite with tray ceiling, separate sitting area/exercise room, walk in closet as well as 2 additional closets and a primary bath with oversized shower, jacuzzi tub and double vanities. There are 3 additional bedrooms and 2 baths that complete this level. The walkout finished basement is perfect for entertaining with second kitchen, custom built-ins and an additional powder room. There is also plenty of storage. Some extra features include a whole house generator, geothermal heating & cooling, radiant heat in basement, all baths and owners suite. Well water for exterior yard sprinkler system. 4 zone HVAC. Peaceful walking trails and a quaint pond are within the community for your enjoyment! This home is conveniently located near Ridley Creek State Park, all major highways and minutes from the restaurants and shops in Newtown Square, Media and West Chester.
Location
State PA
County Delaware
Area Edgmont Twp (10419)
Zoning R10
Rooms
Other Rooms Dining Room, Sitting Room, Bedroom 2, Bedroom 3, Bedroom 4, Kitchen, Family Room, Basement, Bedroom 1, Laundry, Office
Basement Daylight, Full, Walkout Level, Windows, Fully Finished, Heated, Shelving, Poured Concrete
Interior
Interior Features Breakfast Area, Built-Ins, Ceiling Fan(s), Attic, Chair Railings, Combination Kitchen/Living, Crown Moldings, Dining Area, Family Room Off Kitchen, Floor Plan - Open, Floor Plan - Traditional, Formal/Separate Dining Room, Kitchen - Eat-In, Kitchen - Gourmet, Kitchen - Island, Kitchen - Table Space, Pantry, Primary Bath(s), Recessed Lighting, Sprinkler System, Stall Shower, Upgraded Countertops, Wainscotting, Walk-in Closet(s), Wine Storage, Wood Floors, Window Treatments
Hot Water Other, Propane
Cooling Central A/C
Flooring Hardwood, Partially Carpeted, Heated
Fireplaces Number 2
Fireplaces Type Gas/Propane, Mantel(s), Stone
Equipment Built-In Microwave, Built-In Range, Cooktop, Dishwasher, Disposal, Dryer, Oven - Double, Oven - Wall, Refrigerator, Stainless Steel Appliances, Washer - Front Loading, Water Heater - High-Efficiency
Fireplace Y
Appliance Built-In Microwave, Built-In Range, Cooktop, Dishwasher, Disposal, Dryer, Oven - Double, Oven - Wall, Refrigerator, Stainless Steel Appliances, Washer - Front Loading, Water Heater - High-Efficiency
Heat Source Geo-thermal, Propane - Leased
Laundry Upper Floor
Exterior
Exterior Feature Deck(s)
Garage Garage - Side Entry, Garage Door Opener
Garage Spaces 3.0
Amenities Available Jog/Walk Path, Common Grounds
Waterfront N
Water Access N
View Panoramic, Scenic Vista
Accessibility None
Porch Deck(s)
Parking Type Driveway, Attached Garage
Attached Garage 3
Total Parking Spaces 3
Garage Y
Building
Lot Description Backs to Trees, Front Yard, Level, Rear Yard, SideYard(s), Open
Story 2
Foundation Permanent
Sewer On Site Septic
Water Public
Architectural Style Colonial, Traditional
Level or Stories 2
Additional Building Above Grade, Below Grade
Structure Type 9'+ Ceilings,2 Story Ceilings,Dry Wall,Tray Ceilings
New Construction N
Schools
School District Rose Tree Media
Others
HOA Fee Include Common Area Maintenance,Other
Senior Community No
Tax ID 19-00-00250-30
Ownership Fee Simple
SqFt Source Assessor
Special Listing Condition Standard
Read Less Info
Want to know what your home might be worth? Contact us for a FREE valuation!

Our team is ready to help you sell your home for the highest possible price ASAP

Bought with Jacqueline Adorno • Long & Foster Real Estate, Inc.

"My job is to find and attract mastery-based agents to the office, protect the culture, and make sure everyone is happy! "
tyronetoneytherealtor@gmail.com
4221 Forbes Blvd, Suite 240, Lanham, MD, 20706, United States






