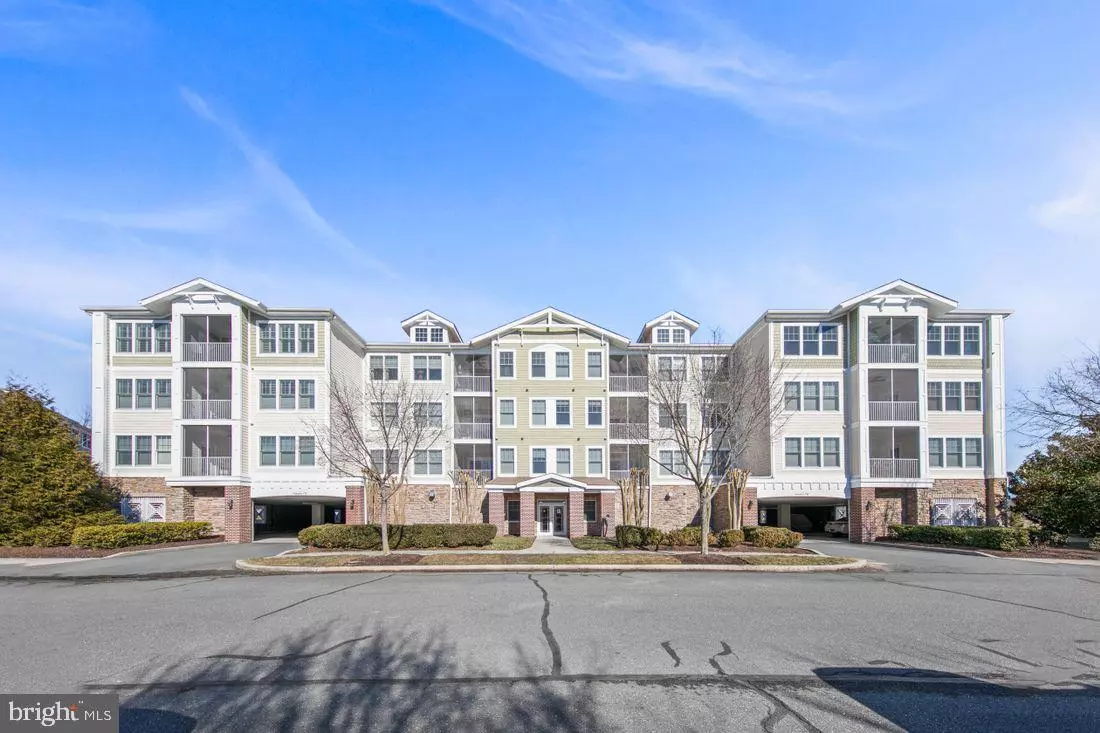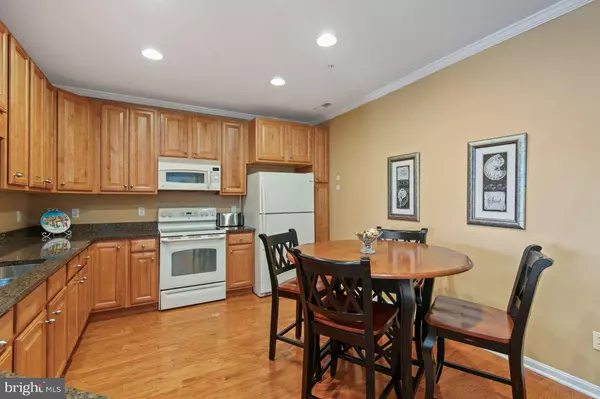$382,000
$379,000
0.8%For more information regarding the value of a property, please contact us for a free consultation.
3 Beds
2 Baths
1,696 SqFt
SOLD DATE : 05/27/2022
Key Details
Sold Price $382,000
Property Type Condo
Sub Type Condo/Co-op
Listing Status Sold
Purchase Type For Sale
Square Footage 1,696 sqft
Price per Sqft $225
Subdivision Bayside
MLS Listing ID DESU2015686
Sold Date 05/27/22
Style Coastal,Unit/Flat
Bedrooms 3
Full Baths 2
Condo Fees $2,663/qua
HOA Fees $198/qua
HOA Y/N Y
Abv Grd Liv Area 1,696
Originating Board BRIGHT
Year Built 2006
Annual Tax Amount $1,084
Tax Year 2021
Lot Dimensions 0.00 x 0.00
Property Description
Lowest Priced Bayside Property is a Rare Opportunity to Own a 3 Bedroom, 2 Bath Home with over 1,600 sq.ft. in Award Winning Bayside. Ideal location adjacent to Twin Parks and Sun Ridge Pools/Fitness/Tennis. This Arden Condo is Move-In-Ready and offers hardwood floors, Eat-In Spacious Kitchen with Plentiful Cabinets & Pantry. Informal Dining in Great Room with Fireplace and Sliders to Screened Porch overlooking Park. Main Bedroom Suite with Sitting Room, Walk in Closet, Private Bath with Tiled Shower and Double Vanity. Spacious Guest Bedroom with Den serving as 3rd Bedroom. Storage Room outside Condo on Same Floor. Covered Parking for 1 Car Reserved. Parking to front and rear of building on street. Award Winning Community with Bay Access for Kayaks, Pier for Crabbing, Nature Trails, Bay Front Dining. Multiple Pools including a Year Round Indoor Pool in addition to a Bay Front Members Only Pool. In Community Dining, Shopping, Jack Nicklaus Signature Golf, Brand New Clubhouse with Dining and Events. Award Winning Year Round Learning Institute offers classes and trips. There is nothing like Bayside and there is nothing like this property to guarantee your place at the Beach this Summer close to Fenwick Island - in Season Shuttle to State Park too! (Please Note: Condo Dues are increased temporarily by $1,242.36 per quarter for 2022/ to cover roof replacement). Original Owners, Never a Rental. Great Condition. Elevator & Storage Closet.
Location
State DE
County Sussex
Area Baltimore Hundred (31001)
Zoning MR
Rooms
Other Rooms Primary Bedroom, Bedroom 2, Kitchen, Great Room, Laundry, Storage Room, Bathroom 2, Bathroom 3, Primary Bathroom, Screened Porch
Main Level Bedrooms 3
Interior
Interior Features Breakfast Area, Ceiling Fan(s), Combination Dining/Living, Elevator, Entry Level Bedroom, Floor Plan - Open, Kitchen - Eat-In, Kitchen - Table Space, Pantry, Recessed Lighting, Soaking Tub, Sprinkler System, Tub Shower, Upgraded Countertops, Walk-in Closet(s), Window Treatments
Hot Water 60+ Gallon Tank
Heating Forced Air
Cooling Central A/C
Flooring Carpet, Hardwood
Fireplaces Number 1
Fireplaces Type Gas/Propane, Fireplace - Glass Doors
Equipment Dishwasher, Disposal, Dryer, Exhaust Fan, Microwave, Oven/Range - Electric, Refrigerator, Washer, Water Heater
Furnishings Yes
Fireplace Y
Appliance Dishwasher, Disposal, Dryer, Exhaust Fan, Microwave, Oven/Range - Electric, Refrigerator, Washer, Water Heater
Heat Source Propane - Metered
Laundry Main Floor, Washer In Unit, Dryer In Unit
Exterior
Exterior Feature Porch(es), Screened
Parking Features Covered Parking
Garage Spaces 3.0
Amenities Available Basketball Courts, Bike Trail, Club House, Common Grounds, Elevator, Exercise Room, Fitness Center, Golf Club, Golf Course, Golf Course Membership Available, Hot tub, Jog/Walk Path, Lake, Meeting Room, Picnic Area, Pier/Dock, Pool - Indoor, Pool - Outdoor, Pool Mem Avail, Putting Green, Sauna, Security, Shuffleboard, Swimming Pool, Tennis Courts, Tot Lots/Playground, Transportation Service, Water/Lake Privileges
Water Access N
View Garden/Lawn, Street
Accessibility None
Porch Porch(es), Screened
Total Parking Spaces 3
Garage Y
Building
Story 1
Unit Features Garden 1 - 4 Floors
Sewer Public Sewer
Water Public
Architectural Style Coastal, Unit/Flat
Level or Stories 1
Additional Building Above Grade, Below Grade
New Construction N
Schools
Elementary Schools Phillip C. Showell
Middle Schools Selbyville
High Schools Indian River
School District Indian River
Others
Pets Allowed Y
HOA Fee Include Custodial Services Maintenance,Ext Bldg Maint,Insurance,Lawn Maintenance,Management,Pier/Dock Maintenance,Road Maintenance,Reserve Funds,Snow Removal,Trash,Other
Senior Community No
Tax ID 533-19.00-893.00-203A
Ownership Fee Simple
Security Features Smoke Detector,Sprinkler System - Indoor
Acceptable Financing Conventional, Cash
Listing Terms Conventional, Cash
Financing Conventional,Cash
Special Listing Condition Standard
Pets Allowed Cats OK, Dogs OK
Read Less Info
Want to know what your home might be worth? Contact us for a FREE valuation!

Our team is ready to help you sell your home for the highest possible price ASAP

Bought with Joel Canfield • Keller Williams Realty
"My job is to find and attract mastery-based agents to the office, protect the culture, and make sure everyone is happy! "
tyronetoneytherealtor@gmail.com
4221 Forbes Blvd, Suite 240, Lanham, MD, 20706, United States






