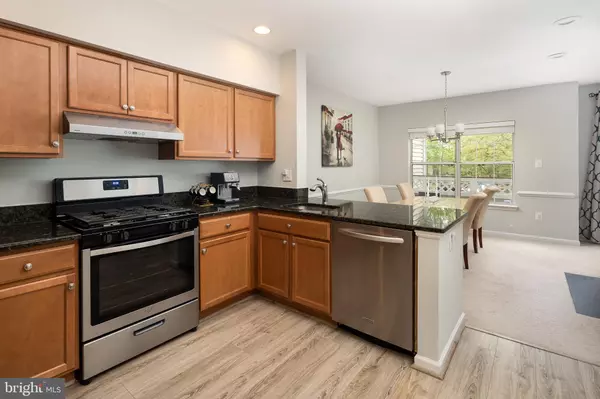$417,000
$405,000
3.0%For more information regarding the value of a property, please contact us for a free consultation.
3 Beds
3 Baths
1,971 SqFt
SOLD DATE : 05/27/2022
Key Details
Sold Price $417,000
Property Type Condo
Sub Type Condo/Co-op
Listing Status Sold
Purchase Type For Sale
Square Footage 1,971 sqft
Price per Sqft $211
Subdivision Sully Station
MLS Listing ID VAFX2064462
Sold Date 05/27/22
Style Colonial
Bedrooms 3
Full Baths 2
Half Baths 1
Condo Fees $380/mo
HOA Fees $85/mo
HOA Y/N Y
Abv Grd Liv Area 1,971
Originating Board BRIGHT
Year Built 1991
Annual Tax Amount $4,078
Tax Year 2021
Property Description
Okay, since we all know this market, allow me to simply say Welcome Home! This 3 bedroom, 2.5 bath beauty is in PERFECT condition and in the PERFECT location just waiting for that lucky buyer to say Yes! Welcome to 5134 Castle Harbor Way! Lets begin by entering the foyer where we can either choose to go up or continue on to the right to a sun filled living room that can be used as either a formal living room or as a family room perfect for entertaining! Continue on to the office/study complete with built in bookcases! Perfect for working from home or just relaxing and reading! Lets continue upstairs to your living room/family room complete with a fireplace and half bath. This sits just opposite your beautiful kitchen with granite countertops and stainless-steel appliances! The fireplace is dual sided so you can enjoy it from both the family room and the kitchen and lets not forget that there is an oh so convenient laundry room on the second floor as well! Now lets head upstairs to the bedrooms where you will not be disappointed! Lets start with the master bedroom. After walking in this one it will be hard to leave! This generously spaced master bedroom is complimented by a walk in closet and a spectacular master bathroom with a gourmet shower big enough for more than two! After leaving the master bedroom, continue on to two generous sized bedrooms both with ample closet space for either additional family or guests! One more trip to the second floor where we will walk out to the deck from the family room just to take one last gaze at the spectacular wooded view! Last gaze until YOU become the owner that is!
*The walkability factor is a "10++"
**Steps away from many shops and restaurants.
***Super close to 28/66 commuter routes.
This one will NOT last long! Do not wait! Submit your offer ASAP!!!
Location
State VA
County Fairfax
Zoning 303
Rooms
Other Rooms Living Room, Dining Room, Primary Bedroom, Bedroom 2, Bedroom 3, Kitchen, Family Room, Office, Utility Room, Bathroom 2, Primary Bathroom, Half Bath
Basement Front Entrance, Fully Finished, Heated, Improved, Rough Bath Plumb, Windows
Interior
Interior Features Carpet, Ceiling Fan(s), Crown Moldings, Floor Plan - Open, Kitchen - Gourmet, Kitchen - Table Space, Primary Bath(s), Skylight(s), Walk-in Closet(s)
Hot Water Natural Gas
Heating Heat Pump(s)
Cooling Central A/C, Ceiling Fan(s)
Flooring Carpet, Ceramic Tile, Laminated
Fireplaces Number 1
Fireplaces Type Double Sided
Equipment Built-In Microwave, Dishwasher, Disposal, Dryer, Exhaust Fan, Microwave, Oven/Range - Gas, Water Heater
Fireplace Y
Window Features Skylights
Appliance Built-In Microwave, Dishwasher, Disposal, Dryer, Exhaust Fan, Microwave, Oven/Range - Gas, Water Heater
Heat Source Natural Gas
Laundry Main Floor, Washer In Unit, Dryer In Unit
Exterior
Parking On Site 2
Amenities Available Pool - Outdoor, Tennis Courts, Tot Lots/Playground, Basketball Courts
Waterfront N
Water Access N
View Trees/Woods
Roof Type Architectural Shingle
Accessibility None
Parking Type Parking Lot
Garage N
Building
Lot Description Landscaping
Story 3
Foundation Slab
Sewer Public Sewer
Water Public
Architectural Style Colonial
Level or Stories 3
Additional Building Above Grade, Below Grade
Structure Type Dry Wall,Cathedral Ceilings
New Construction N
Schools
Elementary Schools Cub Run
Middle Schools Stone
High Schools Westfield
School District Fairfax County Public Schools
Others
Pets Allowed Y
HOA Fee Include Common Area Maintenance,Snow Removal,Trash,Insurance,Pool(s),Ext Bldg Maint,Lawn Care Front,Management
Senior Community No
Tax ID 0443 11 0062
Ownership Condominium
Acceptable Financing Conventional, Cash, VHDA, VA, FHA
Listing Terms Conventional, Cash, VHDA, VA, FHA
Financing Conventional,Cash,VHDA,VA,FHA
Special Listing Condition Standard
Pets Description Case by Case Basis
Read Less Info
Want to know what your home might be worth? Contact us for a FREE valuation!

Our team is ready to help you sell your home for the highest possible price ASAP

Bought with Stefanie Paige Hurley • Compass

"My job is to find and attract mastery-based agents to the office, protect the culture, and make sure everyone is happy! "
tyronetoneytherealtor@gmail.com
4221 Forbes Blvd, Suite 240, Lanham, MD, 20706, United States






