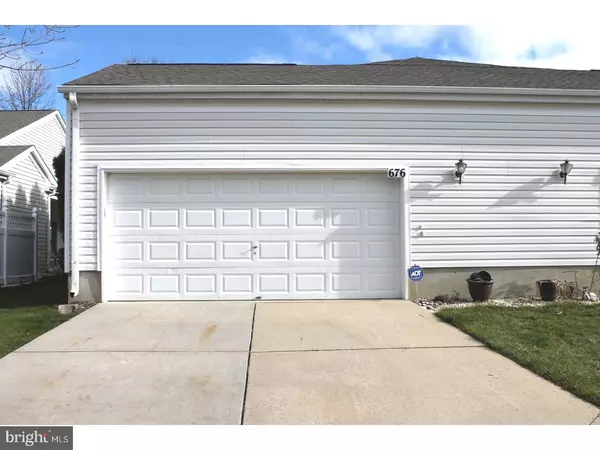$257,000
$254,900
0.8%For more information regarding the value of a property, please contact us for a free consultation.
2 Beds
2 Baths
1,620 SqFt
SOLD DATE : 06/21/2018
Key Details
Sold Price $257,000
Property Type Single Family Home
Sub Type Twin/Semi-Detached
Listing Status Sold
Purchase Type For Sale
Square Footage 1,620 sqft
Price per Sqft $158
Subdivision The Ponds
MLS Listing ID 1000404992
Sold Date 06/21/18
Style Ranch/Rambler
Bedrooms 2
Full Baths 2
HOA Fees $436/mo
HOA Y/N N
Abv Grd Liv Area 1,620
Originating Board TREND
Year Built 1998
Annual Tax Amount $4,210
Tax Year 2017
Property Description
Much desired Birch model waiting for its new owner. This beautiful home has been professionally painted (March,2018) carpeting professionally cleaned(April,2018). New Roof and new sun tube in 2017 This must have home features in the master bedroom a tray ceiling, HUGE and I do mean HUGE walk in closet. full bath including a tub,full shower and a separate water closet. This master bedroom can easily accommodate a large bedroom set. The second bedroom features a closet and access to the second full bath which can also be accessed from the hallway. The full eat in kitchen features plenty of cabinet space,double sink, refrigerator and dishwasher. The laundry room includes a full size washer and dryer as well as a built in laundry sink, The two remaining rooms are your family room and dining room. These rooms can be interchanged if you so desire for a different type of layout. The choice is up to you. The garage can accommodate two cars and there is a double pad where you can put two more cars. As for community amenities there is both an indoor and outdoor pool, a multi use clubhouse featuring an exercise room, computer room, wood working shop and a pool room with regulation size billiard tables. There are many clubs that you can join or just check out as new members are always welcome. In addition there is an onsite nurse. Trash collection is once a week and you never have to worry about snow removal since that is included in your maintenance. Also include in your maintenance is water and sewer charges. Want more?? Come and see for yourself before this property is no longer available!!! Pictures soon
Location
State NJ
County Middlesex
Area Monroe Twp (21212)
Zoning RES
Rooms
Other Rooms Living Room, Dining Room, Primary Bedroom, Kitchen, Family Room, Bedroom 1, Attic
Interior
Interior Features Primary Bath(s), Butlers Pantry, Ceiling Fan(s), Kitchen - Eat-In
Hot Water Natural Gas
Heating Gas, Forced Air
Cooling Central A/C
Flooring Fully Carpeted, Vinyl
Equipment Dishwasher, Refrigerator, Disposal
Fireplace N
Appliance Dishwasher, Refrigerator, Disposal
Heat Source Natural Gas
Laundry Main Floor
Exterior
Exterior Feature Porch(es)
Garage Spaces 4.0
Utilities Available Cable TV
Amenities Available Swimming Pool, Tennis Courts, Club House
Water Access N
Roof Type Pitched
Accessibility None
Porch Porch(es)
Attached Garage 2
Total Parking Spaces 4
Garage Y
Building
Story 1
Foundation Slab
Sewer Public Sewer
Water Public
Architectural Style Ranch/Rambler
Level or Stories 1
Additional Building Above Grade
New Construction N
Schools
High Schools Monroe Township
School District Monroe Township
Others
Pets Allowed Y
HOA Fee Include Pool(s),Common Area Maintenance,Ext Bldg Maint,Lawn Maintenance,Snow Removal,Trash,Water,Sewer,Insurance,All Ground Fee,Management
Senior Community Yes
Tax ID 12-00027-00009 6-C676
Ownership Condominium
Acceptable Financing Conventional, VA, FHA 203(b)
Listing Terms Conventional, VA, FHA 203(b)
Financing Conventional,VA,FHA 203(b)
Pets Allowed Case by Case Basis
Read Less Info
Want to know what your home might be worth? Contact us for a FREE valuation!

Our team is ready to help you sell your home for the highest possible price ASAP

Bought with Donna M Murray • BHHS Fox & Roach - Princeton
"My job is to find and attract mastery-based agents to the office, protect the culture, and make sure everyone is happy! "
tyronetoneytherealtor@gmail.com
4221 Forbes Blvd, Suite 240, Lanham, MD, 20706, United States






