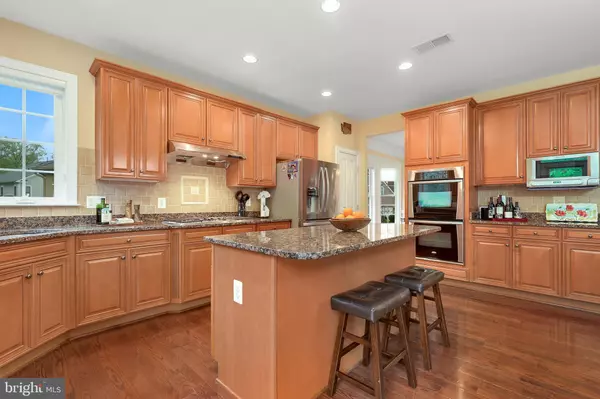$1,050,000
$965,000
8.8%For more information regarding the value of a property, please contact us for a free consultation.
5 Beds
5 Baths
5,430 SqFt
SOLD DATE : 05/31/2022
Key Details
Sold Price $1,050,000
Property Type Single Family Home
Sub Type Detached
Listing Status Sold
Purchase Type For Sale
Square Footage 5,430 sqft
Price per Sqft $193
Subdivision Summit Oaks
MLS Listing ID VAFX2063422
Sold Date 05/31/22
Style Colonial,Traditional
Bedrooms 5
Full Baths 4
Half Baths 1
HOA Fees $106/qua
HOA Y/N Y
Abv Grd Liv Area 3,930
Originating Board BRIGHT
Year Built 2006
Annual Tax Amount $10,165
Tax Year 2021
Lot Size 7,468 Sqft
Acres 0.17
Property Description
Welcome to your next home! Situated on one of the best lots in the community, this better than new home is a truly idyllic oasis. Just move in and enjoy the sights and sounds of nature! Backing to acres of parkland provides all of the quiet serenity needed to escape the noise of everyday life. Enjoy relaxing and entertaining all year on the new composite, maintenance free deck. Or, step down to the large stone patio, a perfect space to expand the fun with friends and the beverage of your choice or a quiet cup of morning coffee. There is plenty of room to spread out in the over 5400 SF of finished living space in addition to the 500 SF of additional storage space on the lower level. The spacious, open main level offers room to spread out. The gourmet kitchen features stone countertops and stainless appliances, including a new refrigerator and adjacent eat in space for everyday dining. The kitchen overlooks the very spacious family room, complete with a cozy fireplace for chilly winter evenings at home. The view of the backyard and park beyond is amazing from this side of the home. If a quieter space is needed, head to the large office and close the doors for complete privacy. The formal living room and dining room, greet you when you enter the home and provide plenty of room to accommodate large groups. Truly and entertainers dream. Head upstairs to relax in the spacious primary suite where the cherry hardwood floors continue. This private suite features a three sided fireplace that can be enjoyed from either the spacious, private sitting room or the bedroom. The spa bathroom features both an oversized shower and a large soaking tub along with double sinks. The ample closet space can accommodate even the largest shoe collection. The upper level features an additional primary suite as well as two additional bedrooms and an additional bathroom. The lower level adds to the fun with the pub-like recreation room featuring newly installed LVT flooring and an additional three sided fireplace. The lower level is light and bright with a full walkout to the backyard. Lets talk about location as it is amazing. Minutes to Fort Belvoir. With Rt 1, I95 and the Fairfax Co Parkway close by, commuting is a breeze. Get out and enjoy all of the recreational opportunities that Pohick Bay, Mason Neck and other parks have to offer. Dont miss the opportunity to call this true gem home!
Location
State VA
County Fairfax
Zoning 303
Rooms
Basement Other
Interior
Interior Features Water Treat System
Hot Water Natural Gas
Heating Forced Air
Cooling Central A/C
Flooring Laminated, Hardwood, Carpet
Fireplaces Number 3
Fireplaces Type Other
Equipment Built-In Microwave, Cooktop, Dishwasher, Disposal, Dryer, Washer, Refrigerator, Stove, Oven - Wall, Humidifier
Fireplace Y
Appliance Built-In Microwave, Cooktop, Dishwasher, Disposal, Dryer, Washer, Refrigerator, Stove, Oven - Wall, Humidifier
Heat Source Natural Gas
Exterior
Parking Features Garage Door Opener
Garage Spaces 2.0
Water Access N
Accessibility None
Attached Garage 2
Total Parking Spaces 2
Garage Y
Building
Story 3
Foundation Other
Sewer Public Sewer
Water Public
Architectural Style Colonial, Traditional
Level or Stories 3
Additional Building Above Grade, Below Grade
New Construction N
Schools
Elementary Schools Gunston
Middle Schools Hayfield Secondary School
High Schools Hayfield
School District Fairfax County Public Schools
Others
Senior Community No
Tax ID 1083 03 0019
Ownership Fee Simple
SqFt Source Assessor
Special Listing Condition Standard
Read Less Info
Want to know what your home might be worth? Contact us for a FREE valuation!

Our team is ready to help you sell your home for the highest possible price ASAP

Bought with Shikha Bhasin • DMV Realty, INC.

"My job is to find and attract mastery-based agents to the office, protect the culture, and make sure everyone is happy! "
tyronetoneytherealtor@gmail.com
4221 Forbes Blvd, Suite 240, Lanham, MD, 20706, United States






