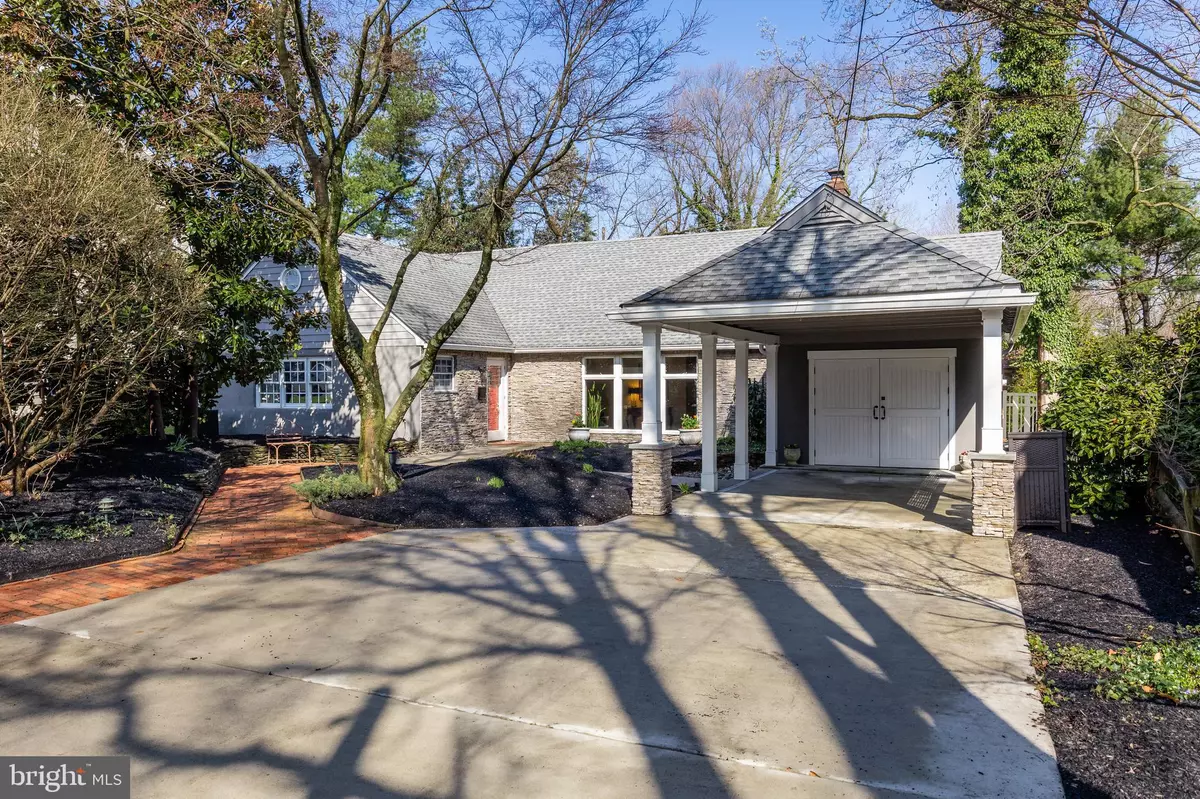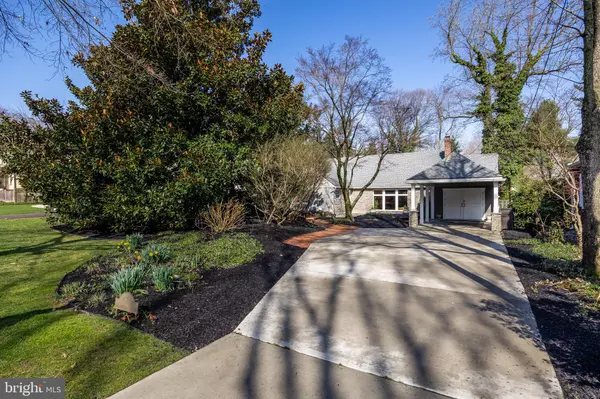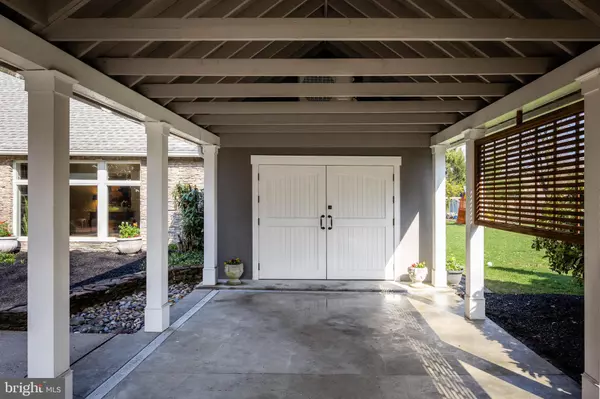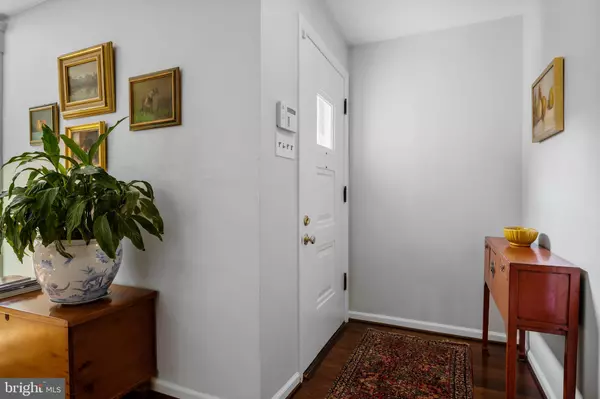$990,000
$809,900
22.2%For more information regarding the value of a property, please contact us for a free consultation.
4 Beds
3 Baths
2,900 SqFt
SOLD DATE : 06/01/2022
Key Details
Sold Price $990,000
Property Type Single Family Home
Sub Type Detached
Listing Status Sold
Purchase Type For Sale
Square Footage 2,900 sqft
Price per Sqft $341
Subdivision Elizabeth Haddon
MLS Listing ID NJCD2019786
Sold Date 06/01/22
Style Cape Cod
Bedrooms 4
Full Baths 2
Half Baths 1
HOA Y/N N
Abv Grd Liv Area 2,900
Originating Board BRIGHT
Year Built 1950
Annual Tax Amount $16,858
Tax Year 2020
Lot Size 0.390 Acres
Acres 0.39
Lot Dimensions 225.00 x 75.00 225.00 x 100.00
Property Description
Open House Cancelled on 4/2. This 4-bedroom, 2.5-bath Expanded Cape Cod style home located in the desirable Elizabeth Haddon section of Haddonfield is ready to move right in! An extensive renovation (2004) transformed this home with a first floor open layout, first floor bedroom/full bath, gourmet kitchen, 2 gas fireplaces, and hardwood floors. Another renovation in 2012 created a "wing" off the dining room with two rooms separated by pocket doors that could be used as home offices, lounge/den, mudrooms, or media room. Walking in the front door, you are greeted by a large, bright living room with gas fireplace, eucalyptus engineered floors, built-in bookshelves and open access to the dining area. The space flows to the updated gourmet kitchen featuring stainless appliances, stainless steel backsplash, farmhouse sink, granite countertops, a 6 x 4 foot island with underneath storage, a bank of tall built-in cabinets, and a walk-in pantry, all overlooking the enormous backyard through a wall of windows. The family room on the other side of the kitchen is equally bright and spacious and features recessed lighting, a coffered ceiling, gas fireplace, and French doors opening to the 700+ sq ft paver patio. Off the family room to the front of the house is a large bedroom with full bathroom, which would make a fantastic primary bedroom, guest/in-law or au pair suite. A powder room and under-stair storage closet are also conveniently located off of the family room. The garage has been enclosed with insulated custom carriage house doors and a heating and air conditioning unit was recently installed to create 286 additional feet of living space, ideal for a play room, game room, home gym, or can even be used as a garage. The space features exposed brick, rubber gym flooring, tongue and groove pine ceiling and pull down stairs leading to usable storage space. Upstairs you'll find 3 bedrooms, a full bath, laundry room and walk-in attic. The largest bedroom has two closets with double doors and a small dressing area. One closet has a recessed area for a small safe and behind the other closet is a walk-in attic, containing the newer HVAC (2021), tankless hot water heater and oodles of storage space. The gorgeous full bathroom was completely updated in 2020. The middle bedroom features built-in closet organizers, bamboo floors and overlooks the beautiful back yard. The third bedroom has two closets with built-in organizers and a separate study space. The laundry room and linen closet are conveniently located along the upstairs hall. If the inside of this home isn't amazing enough, just wait until you see the back yard! A full paver patio spans the back of the home allowing plenty of room for outdoor dining, entertaining and evenings around the fire pit. The backyard is fully enclosed with a vinyl fence, providing ample space for a play set and pool. But the most eye-catching feature of the back yard is the historic red barn, dating back to the late 1800s, and is one of the few remaining in town. The barn features rebuilt barn doors and is currently being used for storage (576 sq ft). The barn is being conveyed As-Is, but could be restored (with borough approvals) for any number of uses. The yard features one of the oldest, grandest Magnolia trees in town and has an extensive front and side drainage system and 6-zone irrigation system. The stone veneer and stucco on the outside of the home were updated in 2016, along with the carport. All windows have been replaced, with the exception of the attic, and the roof replaced in 2012. The electrical system was upgraded to 200 amps in 2016, and a subpanel was installed in the attic in 2004. The home is conveniently located about 5 blocks from the elementary school and 8 blocks from the PATCO train station (with easy access to Philadelphia) and the shops and restaurants of downtown Haddonfield. Haddonfield's public school system is among the most highly ranked in the state.
Location
State NJ
County Camden
Area Haddonfield Boro (20417)
Zoning RES
Rooms
Other Rooms Living Room, Dining Room, Bedroom 2, Bedroom 3, Bedroom 4, Kitchen, Family Room, Bedroom 1, Laundry, Other, Attic
Main Level Bedrooms 1
Interior
Hot Water Natural Gas, Tankless
Heating Forced Air
Cooling Central A/C, Ductless/Mini-Split
Flooring Solid Hardwood, Engineered Wood, Carpet, Ceramic Tile
Fireplaces Number 2
Fireplace Y
Heat Source Natural Gas
Laundry Upper Floor
Exterior
Exterior Feature Patio(s)
Garage Additional Storage Area, Garage - Front Entry, Inside Access
Garage Spaces 6.0
Fence Vinyl, Privacy, Rear
Waterfront N
Water Access N
Roof Type Pitched,Shingle
Accessibility None
Porch Patio(s)
Parking Type Driveway, Attached Carport, Attached Garage
Attached Garage 1
Total Parking Spaces 6
Garage Y
Building
Lot Description Landscaping, Rear Yard, Irregular
Story 2
Foundation Block, Slab
Sewer Public Sewer
Water Public
Architectural Style Cape Cod
Level or Stories 2
Additional Building Above Grade, Below Grade
New Construction N
Schools
Elementary Schools Elizabeth Haddon E.S.
Middle Schools Haddonfield
High Schools Haddonfield Memorial H.S.
School District Haddonfield Borough Public Schools
Others
Senior Community No
Tax ID 17-00091 05-00005
Ownership Fee Simple
SqFt Source Estimated
Acceptable Financing Cash, Conventional
Listing Terms Cash, Conventional
Financing Cash,Conventional
Special Listing Condition Standard
Read Less Info
Want to know what your home might be worth? Contact us for a FREE valuation!

Our team is ready to help you sell your home for the highest possible price ASAP

Bought with Barbara Caccia • Compass New Jersey, LLC - Moorestown

"My job is to find and attract mastery-based agents to the office, protect the culture, and make sure everyone is happy! "
tyronetoneytherealtor@gmail.com
4221 Forbes Blvd, Suite 240, Lanham, MD, 20706, United States






