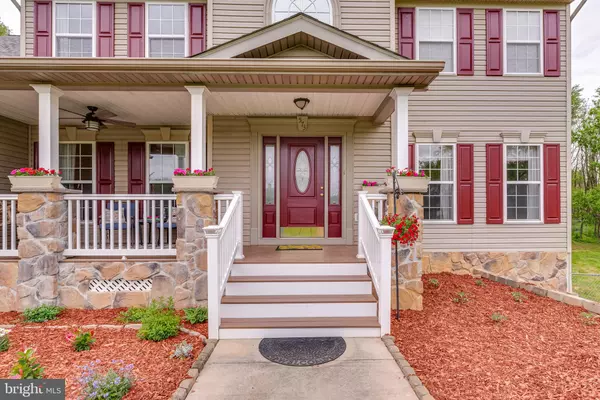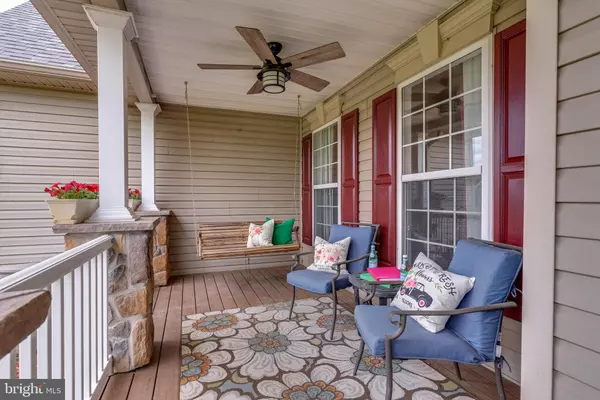$675,000
$650,000
3.8%For more information regarding the value of a property, please contact us for a free consultation.
5 Beds
4 Baths
4,308 SqFt
SOLD DATE : 06/02/2022
Key Details
Sold Price $675,000
Property Type Single Family Home
Sub Type Detached
Listing Status Sold
Purchase Type For Sale
Square Footage 4,308 sqft
Price per Sqft $156
Subdivision Stafford
MLS Listing ID WVJF2004046
Sold Date 06/02/22
Style Colonial
Bedrooms 5
Full Baths 3
Half Baths 1
HOA Fees $8/ann
HOA Y/N Y
Abv Grd Liv Area 3,130
Originating Board BRIGHT
Year Built 2003
Annual Tax Amount $2,781
Tax Year 2021
Lot Size 2.080 Acres
Acres 2.08
Property Description
Beautiful Colonial with over 4300 sq ft located in Harpers Ferry in a desirded neighborhood on a Cul-de-sac. Last House Backing to a Gorgeous View of Trees and Stream and Situated on 2.08 acres. 3 Car Side Load Garage W/ Storage, Attic Access, Fully Finished Walk Out Basement w/ 20X15 Storage Area, 2nd Kitchen, Family Room, Game Room, Dinning or 2nd Office, 5th Bedroom and Full Bath all with its Own Entrance and Side Patio. Could Be Used As an In-law Suite or Income Apartment. Main level w/ 9ft. Ceilings, Hardwoods, and Upgraded Ceramic Tile .Main Level has so many upgrades You just need to see it! $40,000 New Gourmet Kitchen Recently Completed with All The Bells and Whistles! Upper Level Offers Luxury Primary Suite w/ 3 sided gas fireplace, 10X14 Sitting Room, Luxury owner Bath with Soaking Tub, Separate Shower, Double vanity, and Large Walk in Closet. 3 additional Large Bedrooms on Upper Level with recessed light, closet systems and dual bathroom w/double sinks and built in vanity. New Roof, New Heat Pumps, 80 Gallon Hot Water Heater, Water Softener system with Filter and UV light, Front Porch and Side Decks and Patios all added with Extensive Landscaping and Fencing. So Much More so call for a Private Showing. Seller Has Provide a Detailed List of all their Work and Invoices to ease Your Mind.
Location
State WV
County Jefferson
Zoning 101
Rooms
Other Rooms Living Room, Dining Room, Primary Bedroom, Bedroom 2, Bedroom 3, Bedroom 4, Bedroom 5, Kitchen, Game Room, Family Room, Foyer, Breakfast Room, In-Law/auPair/Suite, Laundry, Office, Utility Room, Bathroom 1, Bathroom 3, Attic
Basement Sump Pump, Connecting Stairway, Daylight, Partial, Full, Heated, Improved, Interior Access, Side Entrance, Windows
Interior
Interior Features Kitchen - Island, Dining Area, Primary Bath(s), Window Treatments, Wood Floors, Floor Plan - Open, 2nd Kitchen, Attic, Bar, Built-Ins, Ceiling Fan(s), Chair Railings, Crown Moldings, Family Room Off Kitchen, Formal/Separate Dining Room, Kitchen - Gourmet, Pantry, Recessed Lighting, Soaking Tub, Stall Shower, Upgraded Countertops, Walk-in Closet(s), Water Treat System, Wet/Dry Bar, Wine Storage
Hot Water Electric
Heating Heat Pump(s)
Cooling Central A/C
Flooring Carpet, Ceramic Tile, Luxury Vinyl Plank, Solid Hardwood
Fireplaces Number 2
Fireplaces Type Fireplace - Glass Doors, Double Sided, Gas/Propane, Mantel(s)
Equipment Cooktop, Dishwasher, Disposal, Dryer, Exhaust Fan, Icemaker, Microwave, Oven - Double, Refrigerator, Washer
Fireplace Y
Appliance Cooktop, Dishwasher, Disposal, Dryer, Exhaust Fan, Icemaker, Microwave, Oven - Double, Refrigerator, Washer
Heat Source Electric
Laundry Hookup, Main Floor
Exterior
Parking Features Additional Storage Area, Covered Parking, Garage - Side Entry, Garage Door Opener, Inside Access
Garage Spaces 3.0
Utilities Available Cable TV Available, Propane
Water Access N
Roof Type Architectural Shingle
Street Surface Concrete
Accessibility None
Attached Garage 3
Total Parking Spaces 3
Garage Y
Building
Story 3
Foundation Permanent
Sewer On Site Septic
Water Well
Architectural Style Colonial
Level or Stories 3
Additional Building Above Grade, Below Grade
Structure Type 9'+ Ceilings
New Construction N
Schools
High Schools Jefferson
School District Jefferson County Schools
Others
Senior Community No
Tax ID 04 5002800000000
Ownership Fee Simple
SqFt Source Assessor
Security Features Carbon Monoxide Detector(s),Electric Alarm,Motion Detectors,Security System,Smoke Detector,Fire Detection System
Horse Property N
Special Listing Condition Standard
Read Less Info
Want to know what your home might be worth? Contact us for a FREE valuation!

Our team is ready to help you sell your home for the highest possible price ASAP

Bought with Jeanne Allen Cooper • Century 21 Redwood Realty
"My job is to find and attract mastery-based agents to the office, protect the culture, and make sure everyone is happy! "
tyronetoneytherealtor@gmail.com
4221 Forbes Blvd, Suite 240, Lanham, MD, 20706, United States






