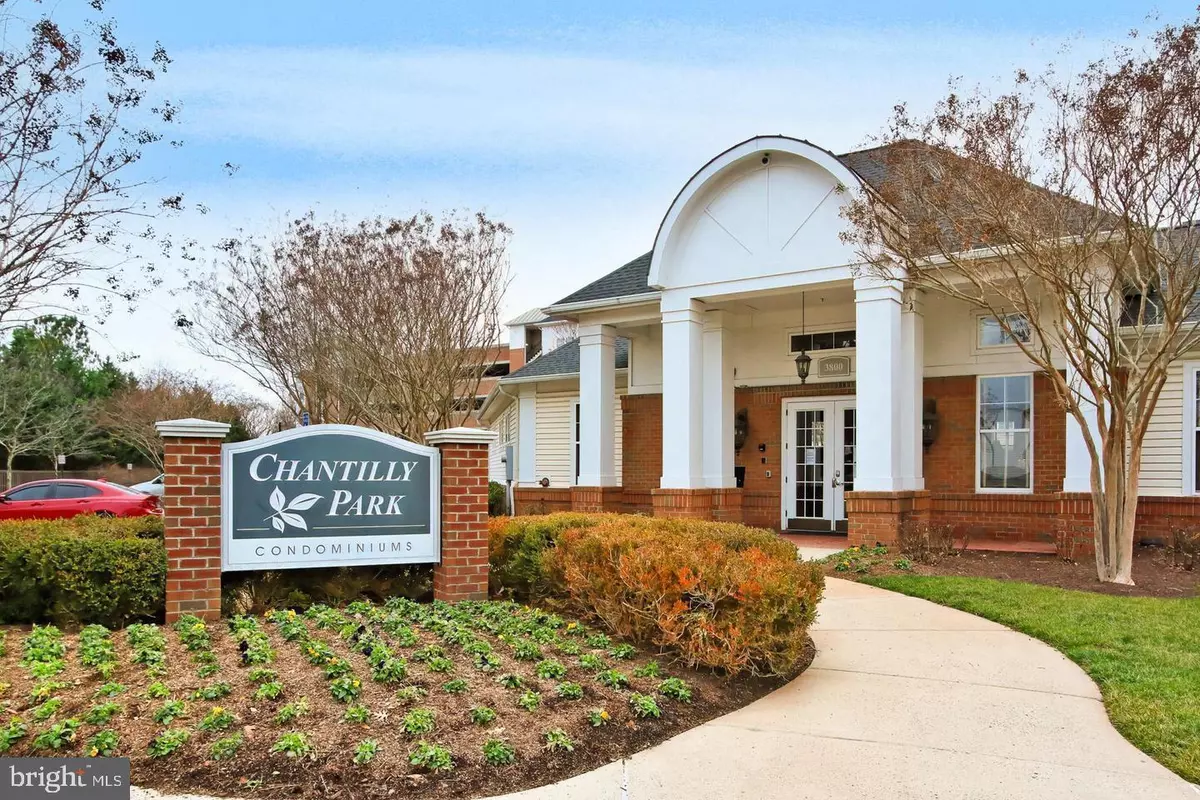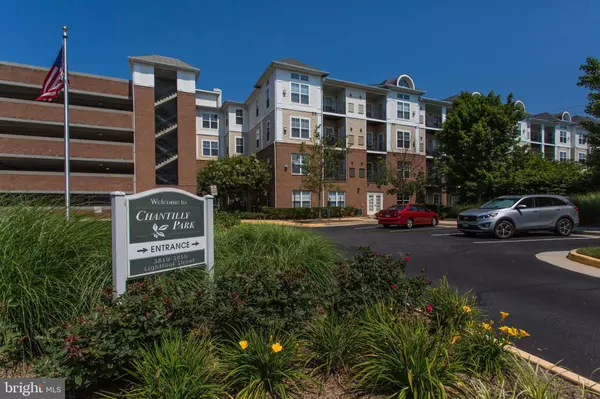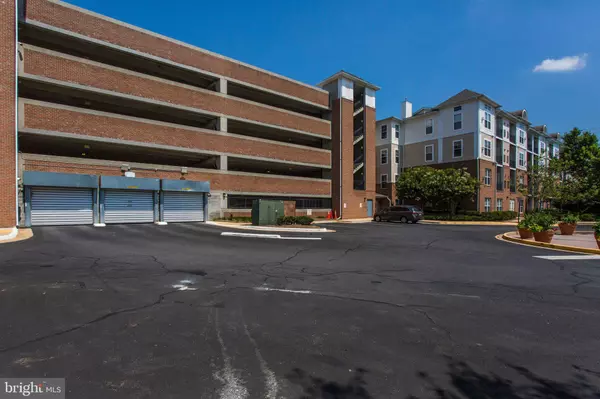$285,000
$285,000
For more information regarding the value of a property, please contact us for a free consultation.
1 Bed
1 Bath
966 SqFt
SOLD DATE : 06/08/2022
Key Details
Sold Price $285,000
Property Type Condo
Sub Type Condo/Co-op
Listing Status Sold
Purchase Type For Sale
Square Footage 966 sqft
Price per Sqft $295
Subdivision Addicott Hills
MLS Listing ID VAFX2060536
Sold Date 06/08/22
Style Unit/Flat
Bedrooms 1
Full Baths 1
Condo Fees $438/mo
HOA Y/N N
Abv Grd Liv Area 966
Originating Board BRIGHT
Year Built 2005
Annual Tax Amount $3,018
Tax Year 2021
Property Description
Welcome home to 3810 Lightfoot st, in beautiful Chantilly. This home boasts a contemporary flair and has the convenience of being centrally located in DC with walkable stores behind the condominium. This main level living has over 966 sq feet of spacious open living space and includes a beautiful spacious Primary Bedroom and a large den. The Den is spacious enough to be used as a large office, or whatever suits your lifestyle, the options are limitless. This 4-level elevator modern building has just had the entire interior remodeled with new paint and flooring throughout. As you enter the home you are greeted with a modern contemporary style that includes upscale light fixtures and modern colors throughout the home giving it a contemporary airy feel. The gas slate fireplace has a glass screen and a modern ceiling fan which complements the living and dining space. The patio is directly off the living room to extend your entertainment pleasure. The large Primary bedroom has an adjoining spacious spa bathroom with a tub and shower and 2 large mirrored closets which adjoin the bedroom and bath. Appliances include Refrigerator/ Stove/ Microwave/New Dishwasher/New garbage disposal, a Full-size Washer & Dryer / and a newer HVAC.
You'll appreciate the indoor garage with 2 parking spaces which allow you to go straight from your home into the garage. You never need to go outside to get to the garage which is convenient as well as a safety factor. The Condo Fees include : Water/ Sewer/ Trash/ Rec Center/ Outdoor Pool/ A Gym/ A meeting room/ A weight room/ and Parking.
Noted by Niche" Chantilly is a suburb of Washington, D.C. with a population of 24,368. Chantilly is in Fairfax County and is one of the best places to live in Virginia. Living in Chantilly offers residents a sparse suburban feel and most residents own their homes. In Chantilly, there are a lot of restaurants, coffee shops, and parks. The public schools in Chantilly are highly rated A+ with a diverse community. There are major stores behind the condo, the famous Chateau Chantilly bakery, Homestore, and many restaurants behind the condo to the right of leaving out of the parking lot as well as Costco and Wegman less than a mile away.
Everything you need is here except for you. Welcome Home!
Location
State VA
County Fairfax
Zoning 320
Rooms
Other Rooms Den
Main Level Bedrooms 1
Interior
Interior Features Breakfast Area, Carpet, Ceiling Fan(s), Combination Dining/Living, Elevator, Entry Level Bedroom, Kitchen - Gourmet, Walk-in Closet(s), Window Treatments, Floor Plan - Open, Primary Bath(s), Tub Shower
Hot Water Natural Gas
Heating Hot Water & Baseboard - Electric
Cooling Central A/C
Flooring Carpet, Ceramic Tile, Hardwood
Fireplaces Number 1
Fireplaces Type Fireplace - Glass Doors, Gas/Propane
Equipment Built-In Microwave, ENERGY STAR Dishwasher, ENERGY STAR Refrigerator, Oven/Range - Gas, Washer, Dryer
Furnishings No
Fireplace Y
Window Features Double Pane
Appliance Built-In Microwave, ENERGY STAR Dishwasher, ENERGY STAR Refrigerator, Oven/Range - Gas, Washer, Dryer
Heat Source Other
Laundry Dryer In Unit, Washer In Unit
Exterior
Exterior Feature Balcony
Garage Garage - Front Entry, Inside Access
Garage Spaces 2.0
Utilities Available Cable TV Available, Electric Available, Natural Gas Available, Phone Available, Sewer Available, Water Available
Amenities Available Elevator, Meeting Room, Pool - Indoor, Pool - Outdoor
Waterfront N
Water Access N
Roof Type Shingle
Accessibility 36\"+ wide Halls
Porch Balcony
Parking Type Attached Garage
Attached Garage 2
Total Parking Spaces 2
Garage Y
Building
Story 4
Unit Features Garden 1 - 4 Floors
Sewer Community Septic Tank
Water Community
Architectural Style Unit/Flat
Level or Stories 4
Additional Building Above Grade, Below Grade
Structure Type 9'+ Ceilings
New Construction N
Schools
Elementary Schools Lees Corner
High Schools Chantilly
School District Fairfax County Public Schools
Others
Pets Allowed Y
HOA Fee Include Health Club,Lawn Maintenance,Parking Fee,Pool(s),Road Maintenance,Snow Removal,Trash
Senior Community No
Tax ID 0344 23 0302
Ownership Condominium
Security Features Carbon Monoxide Detector(s),Exterior Cameras,Smoke Detector
Acceptable Financing Cash, Conventional, VA
Horse Property N
Listing Terms Cash, Conventional, VA
Financing Cash,Conventional,VA
Special Listing Condition Standard
Pets Description Cats OK, Dogs OK
Read Less Info
Want to know what your home might be worth? Contact us for a FREE valuation!

Our team is ready to help you sell your home for the highest possible price ASAP

Bought with Pedro M Argandona • Fairfax Realty Select

"My job is to find and attract mastery-based agents to the office, protect the culture, and make sure everyone is happy! "
tyronetoneytherealtor@gmail.com
4221 Forbes Blvd, Suite 240, Lanham, MD, 20706, United States






