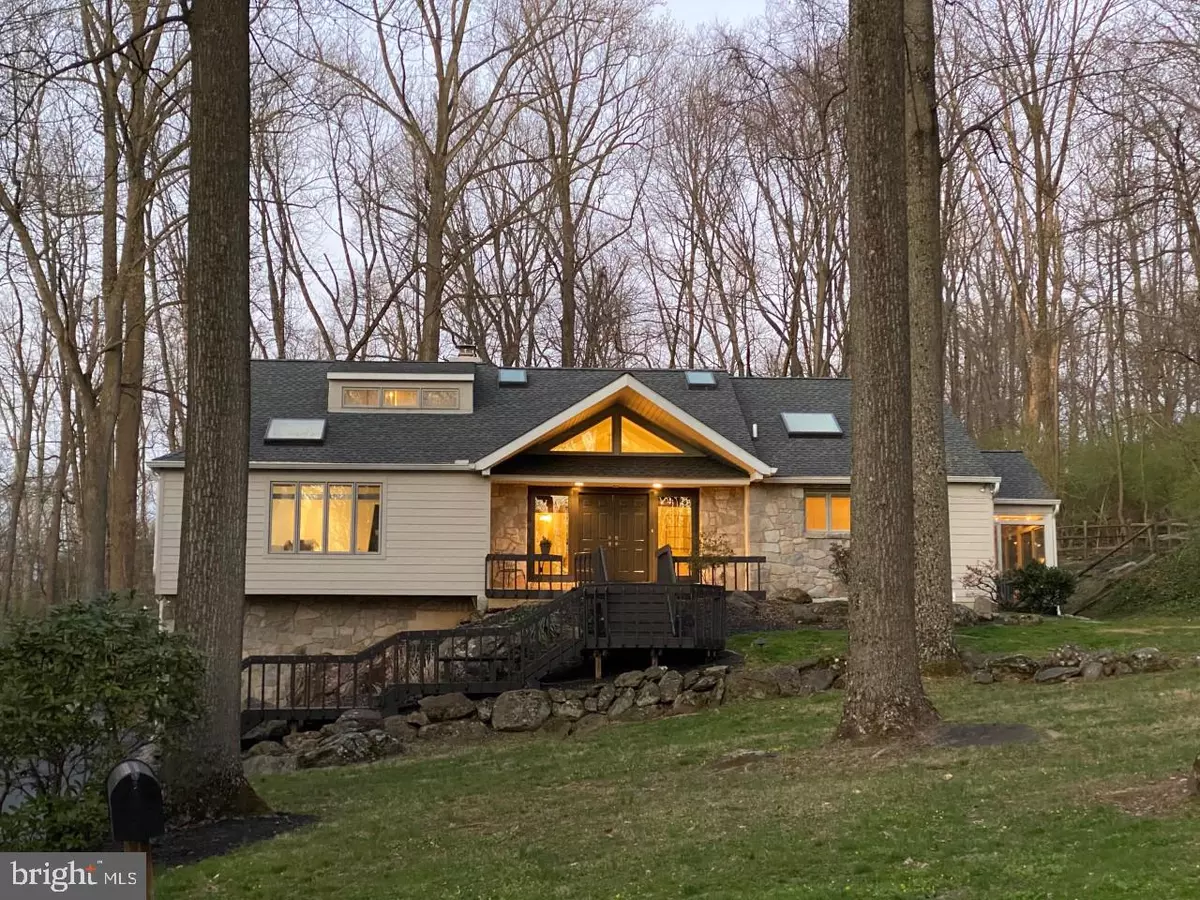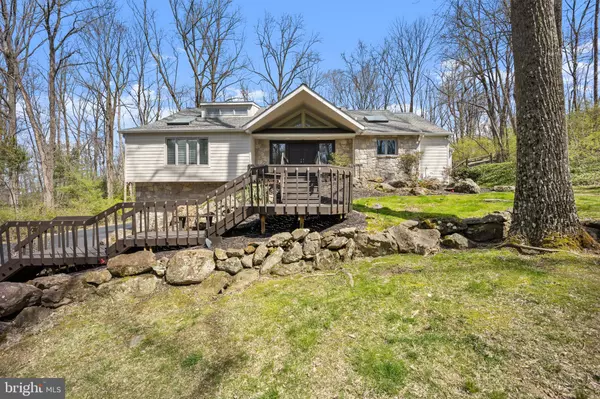$783,000
$783,000
For more information regarding the value of a property, please contact us for a free consultation.
4 Beds
3 Baths
2,136 SqFt
SOLD DATE : 06/10/2022
Key Details
Sold Price $783,000
Property Type Single Family Home
Sub Type Detached
Listing Status Sold
Purchase Type For Sale
Square Footage 2,136 sqft
Price per Sqft $366
Subdivision Cold Spring Farm
MLS Listing ID PADE2023210
Sold Date 06/10/22
Style Raised Ranch/Rambler,Contemporary
Bedrooms 4
Full Baths 3
HOA Fees $16/ann
HOA Y/N Y
Abv Grd Liv Area 2,136
Originating Board BRIGHT
Year Built 1980
Annual Tax Amount $8,631
Tax Year 2021
Lot Size 1.290 Acres
Acres 1.29
Lot Dimensions 0.00 x 0.00
Property Description
Brilliant! Bright! Unique! Elegant yet comfortable! Classy! Private! These are just a few of the words that come to mind when describing and seeing this wonderful house. Homes like this aren't common in our neck of the woods. Located in the beautiful and impressive community of Cold Spring Farm, this lovely house is truly one of a kind. It has a unique floorplan with large rooms that flow from one to the other. The views of nature and sky are outstanding.! The lot itself provides much desired privacy and fabulous landscapes of large rocks, hills perfect for perennials, annuals, and ornamental flowers and plants grounded by a stone patio. Just imagine the endless days and evenings enjoying the serenity and seasons! When you enter through the new double doors into the large foyer with marble flooring, your eyes will be taken right through to the large living room with floor to ceiling windows, wood floors, vaulted ceiling with beams and spotlights. To the right of the LR you can enter into the bright dining room large enough for a big table and additional furniture such as a breakfront and sideboard. The fabulous eat-in kitchen with island is located toward the front of the home and features beautiful granite countertops, stainless steel appliances, and a wonderful skylight bringing in so much light. Enjoy more of the outdoors in the solarium with vaulted ceiling, exposed beams, and two walls of windows. Exit from here onto the large deck with stairs to the ground below and perfect for relaxing, grilling, dining, and entertaining. On the other side of the foyer, you will find two bedrooms. The primary bedroom is quite large and features three closets, an ensuite bathroom, and beautiful views of the woods. The second bedroom with walk-in closet is also spacious and has a skylight for enjoying the starlit nights and bright mornings! A full bath is situated in the hallway outside of the second bedroom. Downstairs you will find access to the oversized two car garage, a happy laundry room!, another full bath, and a wonderful family room with glass doors leading out to the stone patio. There is also a fireplace for your enjoyment. Two other rooms finish off the lower level and can be used as bedrooms, an office, a studio, an exercise and yoga room, or whatever your life needs! Updates to this property include a new GAF Weather Stopper System w/Timberline HD shingles roof in 2016 (w/ transferrable warranty), granite countertops in 2018, newly installed preventative exterior french drain in 2018, beautiful new double front door in 2020, new Daikin furnace in 2020, new James Hardie (quality, top line siding) on front of home in 2022, other exterior painted 2018, interior painting 2019 and 2021, and more. Do you need storage? This home has PLENTY! This is truly a turn-key property to immediately love and enjoy. Great neighborhood, wonderful location with a quick commute to Media, Glen Mills, and Newtown Square restaurants and stores, close to Ridley Creek State Park, and more!
Location
State PA
County Delaware
Area Edgmont Twp (10419)
Zoning RESIDENTIAL
Rooms
Other Rooms Living Room, Dining Room, Primary Bedroom, Bedroom 2, Bedroom 3, Kitchen, Family Room, Foyer, Laundry, Solarium, Bonus Room, Primary Bathroom, Full Bath
Main Level Bedrooms 2
Interior
Interior Features Built-Ins, Carpet, Ceiling Fan(s), Exposed Beams, Kitchen - Eat-In, Skylight(s), Stain/Lead Glass, Upgraded Countertops, Wood Floors
Hot Water Electric
Heating Heat Pump(s)
Cooling Central A/C
Fireplaces Number 1
Fireplaces Type Stone
Equipment Stainless Steel Appliances
Fireplace Y
Window Features Skylights
Appliance Stainless Steel Appliances
Heat Source Propane - Owned
Exterior
Garage Additional Storage Area, Garage - Side Entry, Oversized
Garage Spaces 2.0
Waterfront N
Water Access N
View Trees/Woods
Accessibility None
Parking Type Attached Garage, Driveway, On Street
Attached Garage 2
Total Parking Spaces 2
Garage Y
Building
Story 2
Foundation Slab
Sewer On Site Septic
Water Well
Architectural Style Raised Ranch/Rambler, Contemporary
Level or Stories 2
Additional Building Above Grade, Below Grade
New Construction N
Schools
School District Rose Tree Media
Others
Senior Community No
Tax ID 19-00-00054-13
Ownership Fee Simple
SqFt Source Assessor
Security Features Security System
Acceptable Financing Conventional, Cash
Listing Terms Conventional, Cash
Financing Conventional,Cash
Special Listing Condition Standard
Read Less Info
Want to know what your home might be worth? Contact us for a FREE valuation!

Our team is ready to help you sell your home for the highest possible price ASAP

Bought with Amy B Eves Walder • Keller Williams Real Estate-Horsham

"My job is to find and attract mastery-based agents to the office, protect the culture, and make sure everyone is happy! "
tyronetoneytherealtor@gmail.com
4221 Forbes Blvd, Suite 240, Lanham, MD, 20706, United States






