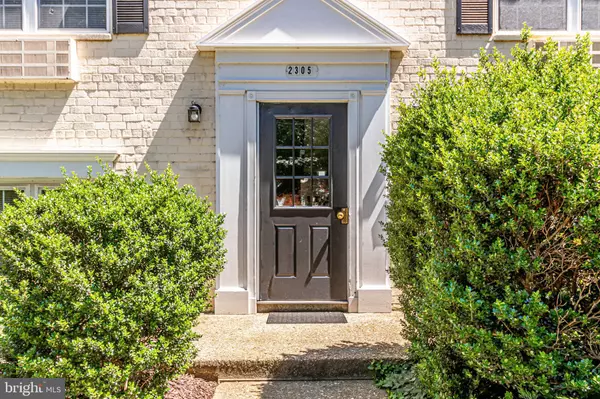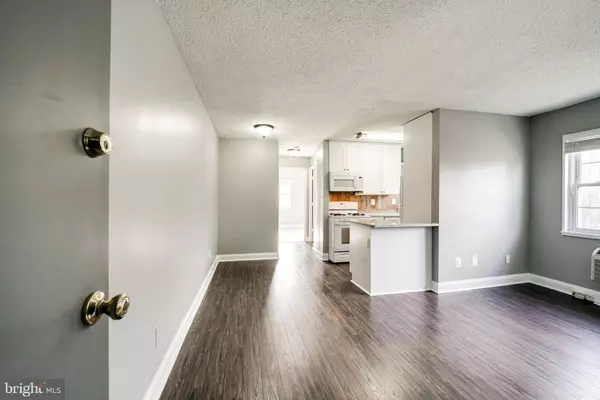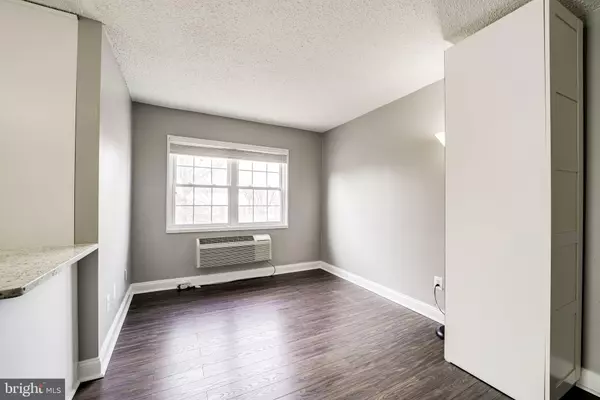$169,900
$169,900
For more information regarding the value of a property, please contact us for a free consultation.
1 Bed
1 Bath
450 SqFt
SOLD DATE : 06/10/2022
Key Details
Sold Price $169,900
Property Type Condo
Sub Type Condo/Co-op
Listing Status Sold
Purchase Type For Sale
Square Footage 450 sqft
Price per Sqft $377
Subdivision Farrington Place
MLS Listing ID VAFX2052186
Sold Date 06/10/22
Style Colonial
Bedrooms 1
Full Baths 1
Condo Fees $381/mo
HOA Y/N N
Abv Grd Liv Area 450
Originating Board BRIGHT
Year Built 1950
Annual Tax Amount $1,630
Tax Year 2021
Property Description
GREAT Condo Commuters Dream! Top floor 1 Bedroom / 1 Bath Condo in the sought-after Farrington Place neighborhood! This condo is well designed with lots of natural light. The updated, open kitchen has a peninsula, granite countertops, newer microwave and dishwasher, and plenty of storage in the 42 cabinets. Spacious bedroom with ceiling fan. Large walk-in closet. Separate spaces for dining and living areas. Fresh paint throughout and washer/dryer in unit. Unit is definition of turn-key and move-in ready!
GREAT location: just moments to the Huntington Metro turnstiles for commutes to the Pentagon, Amazon HQ and DC. Very short drive to the shops and restaurants in Old Towne Alexandria and National Harbor! EASY ACCESS to ALL Public Transportation: Metro / Bus, 95 / 495 / 395 / Reagan National Airport! Out your front door are plenty of nearby paths and quiet streets for exercise or pet walks! Condo fee includes water, gas, trash and 2 parking passes for the lot. Additional storage in basement of same building. Price, location and condition can't be matched. Hurry before this value is snapped up!
Location
State VA
County Fairfax
Zoning 450
Rooms
Other Rooms Living Room, Dining Room, Kitchen, Bedroom 1
Main Level Bedrooms 1
Interior
Interior Features Ceiling Fan(s), Floor Plan - Open, Walk-in Closet(s)
Hot Water Other
Heating Wall Unit
Cooling Wall Unit
Equipment Dishwasher, Disposal, Dryer, Dryer - Electric, Oven/Range - Gas, Refrigerator, Washer, Washer/Dryer Stacked, Built-In Microwave
Furnishings No
Fireplace N
Appliance Dishwasher, Disposal, Dryer, Dryer - Electric, Oven/Range - Gas, Refrigerator, Washer, Washer/Dryer Stacked, Built-In Microwave
Heat Source Electric
Laundry Dryer In Unit, Has Laundry, Washer In Unit
Exterior
Amenities Available Extra Storage
Water Access N
Accessibility None
Garage N
Building
Story 1
Unit Features Garden 1 - 4 Floors
Sewer Public Sewer
Water Public
Architectural Style Colonial
Level or Stories 1
Additional Building Above Grade, Below Grade
New Construction N
Schools
School District Fairfax County Public Schools
Others
Pets Allowed Y
HOA Fee Include Gas,Trash,Water,Common Area Maintenance,Ext Bldg Maint,Management,Insurance,Lawn Maintenance,Reserve Funds,Snow Removal,Sewer
Senior Community No
Tax ID 0831 24010304
Ownership Condominium
Special Listing Condition Standard
Pets Allowed Dogs OK
Read Less Info
Want to know what your home might be worth? Contact us for a FREE valuation!

Our team is ready to help you sell your home for the highest possible price ASAP

Bought with Jose R Henriquez • Fairfax Realty Select
"My job is to find and attract mastery-based agents to the office, protect the culture, and make sure everyone is happy! "
tyronetoneytherealtor@gmail.com
4221 Forbes Blvd, Suite 240, Lanham, MD, 20706, United States






