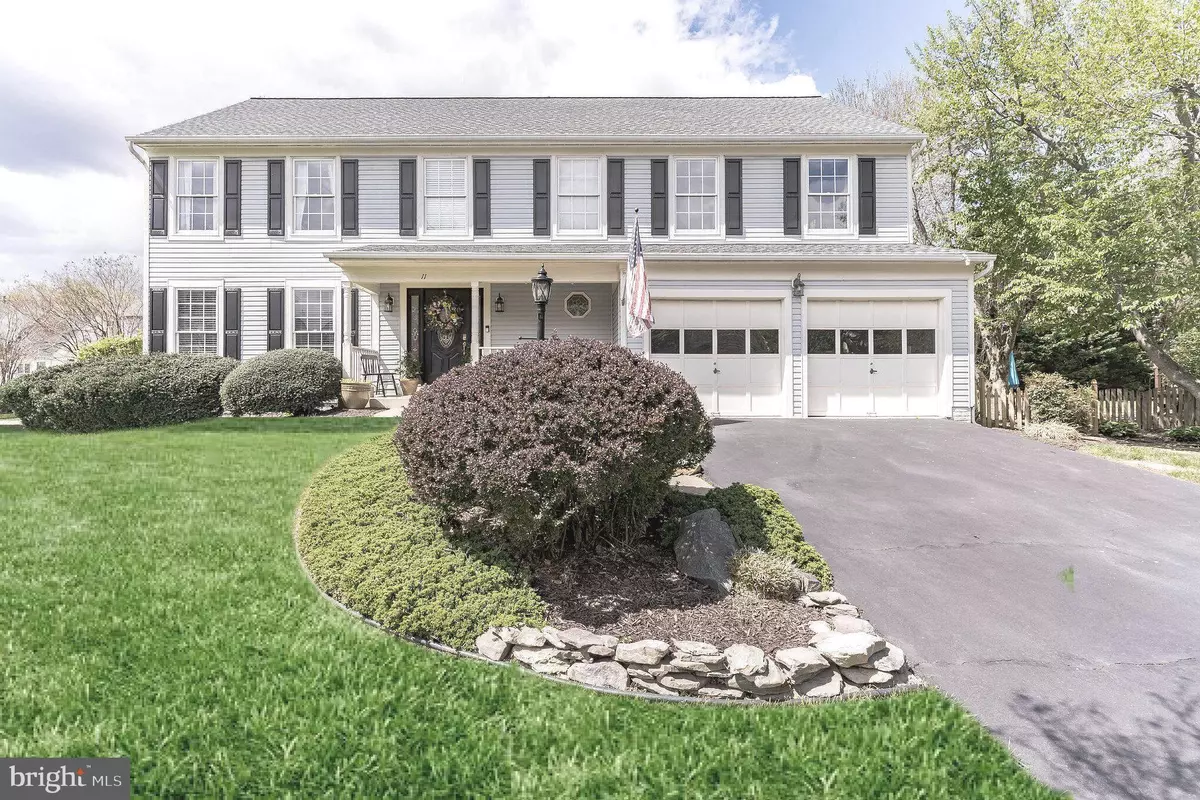$605,000
$605,000
For more information regarding the value of a property, please contact us for a free consultation.
4 Beds
3 Baths
2,967 SqFt
SOLD DATE : 06/09/2022
Key Details
Sold Price $605,000
Property Type Single Family Home
Sub Type Detached
Listing Status Sold
Purchase Type For Sale
Square Footage 2,967 sqft
Price per Sqft $203
Subdivision Park Ridge
MLS Listing ID VAST2010552
Sold Date 06/09/22
Style Colonial
Bedrooms 4
Full Baths 2
Half Baths 1
HOA Fees $53/qua
HOA Y/N Y
Abv Grd Liv Area 2,746
Originating Board BRIGHT
Year Built 1996
Annual Tax Amount $3,485
Tax Year 2021
Lot Size 0.275 Acres
Acres 0.28
Property Description
Meticulously kept, beautiful 4 bedroom 2.5 bathroom Colonial in Park Ridge with possible 5 bedroom NTC! Don't miss this beauty- hardwood floors throughout the main level, granite countertops and custom built coffee bar in the kitchen, and cathedral ceiling in the primary bedroom! The backyard is huge and includes a Pro-level basketball goal with concrete court! The entire interior was recently repainted (2021)! Roof replacement (2017)! New HVAC (2018)! Fully Fenced yard! Remodeled Laundry Room (2021)! And so many other updates too many to list!
The covered front entryway leads to an impressive two story foyer that is finished with crown molding and wainscoting. The hardwood floors and crown molding from the foyer continue to the living room which has a ceiling light and new wall to wall built in shelving and storage. You'll love hosting dinners in the elegant French door dining room that has crown molding, a ceiling fan, chair rails, and wainscoting. The bright kitchen is fantastic with white cabinets, hardwood floors, and granite countertops. Cooking and entertaining will be a breeze with a gas cooktop and a pantry as well as a kitchen island and an eat-in area for everyone to gather around! A built-in coffee bar with a white subway tile backsplash was added in 2021; take your coffee outside to the deck to enjoy in the morning! Garbage disposal was just upgraded this year!
The family room is cozy with its hardwood floors and gas burning fireplace. There are new 2" faux wood blinds on the windows in the main level and a lighted ceiling fan. The powder room has hardwood floors and chair rails.
Upstairs is the gorgeous carpeted primary bedroom with cathedral ceilings and lighted ceiling fan. It has its own sitting area and two walk-in closets with custom organizers! The en suite bathroom has a large soaking tub, stand alone shower, and a double vanity. There are three additional bedrooms upstairs that are all carpeted and have lighted ceiling fans. The hallway bathroom has a tub/shower.
The basement den has luxury vinyl plank flooring, wainscoting with chair rails, and recessed lighting. There is also a sink with a vanity in the basement. Otherwise unfinished, the walk-up basement is ready for you to customize for your personal space!
The beautifully landscaped outdoor living space includes a recently refinished wooden deck (2022) and a patio for dining and hosting BBQs! The backyard is fenced in and includes a shed to store your gardening gear. Invite friends over and shoot hoops on your own Pro-level concrete basketball court!
Location
State VA
County Stafford
Zoning R1
Rooms
Other Rooms Living Room, Dining Room, Primary Bedroom, Bedroom 2, Bedroom 3, Bedroom 4, Kitchen, Family Room, Den, Foyer, Laundry, Bathroom 2, Primary Bathroom, Half Bath
Basement Partially Finished, Interior Access, Outside Entrance
Interior
Interior Features Built-Ins, Carpet, Ceiling Fan(s), Chair Railings, Combination Kitchen/Dining, Crown Moldings, Kitchen - Eat-In, Kitchen - Island, Kitchen - Table Space, Pantry, Primary Bath(s), Recessed Lighting, Soaking Tub, Tub Shower, Wainscotting, Upgraded Countertops
Hot Water Natural Gas
Heating Forced Air
Cooling Central A/C
Flooring Carpet, Hardwood, Vinyl, Luxury Vinyl Plank
Fireplaces Number 1
Fireplaces Type Gas/Propane
Equipment Built-In Microwave, Dishwasher, Disposal, Dryer, Washer, Humidifier, Refrigerator, Icemaker, Stove
Fireplace Y
Appliance Built-In Microwave, Dishwasher, Disposal, Dryer, Washer, Humidifier, Refrigerator, Icemaker, Stove
Heat Source Natural Gas
Laundry Main Floor
Exterior
Exterior Feature Deck(s), Patio(s)
Parking Features Garage - Front Entry, Garage Door Opener, Inside Access
Garage Spaces 2.0
Fence Rear, Wood
Water Access N
Accessibility None
Porch Deck(s), Patio(s)
Attached Garage 2
Total Parking Spaces 2
Garage Y
Building
Story 3
Foundation Concrete Perimeter
Sewer Public Sewer
Water Public
Architectural Style Colonial
Level or Stories 3
Additional Building Above Grade, Below Grade
New Construction N
Schools
Elementary Schools Park Ridge
Middle Schools H.H. Poole
High Schools North Stafford
School District Stafford County Public Schools
Others
Senior Community No
Tax ID 20S 23 252
Ownership Fee Simple
SqFt Source Assessor
Special Listing Condition Standard
Read Less Info
Want to know what your home might be worth? Contact us for a FREE valuation!

Our team is ready to help you sell your home for the highest possible price ASAP

Bought with Andre R Perry • EXP Realty, LLC
"My job is to find and attract mastery-based agents to the office, protect the culture, and make sure everyone is happy! "
tyronetoneytherealtor@gmail.com
4221 Forbes Blvd, Suite 240, Lanham, MD, 20706, United States






