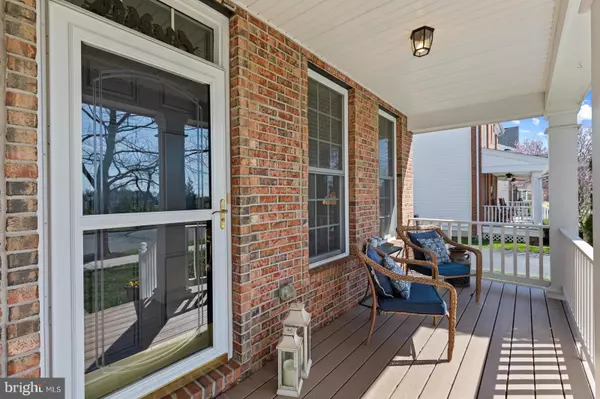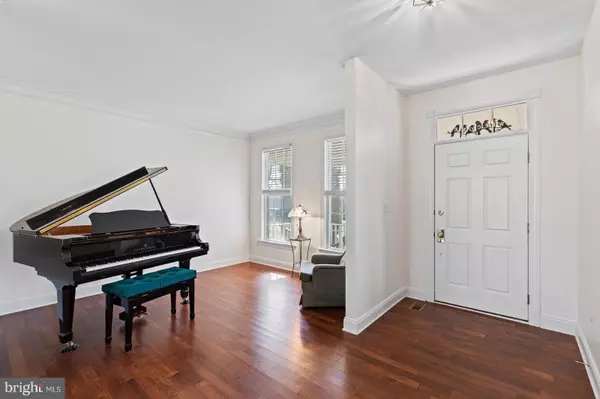$590,000
$559,000
5.5%For more information regarding the value of a property, please contact us for a free consultation.
4 Beds
3 Baths
2,252 SqFt
SOLD DATE : 06/21/2022
Key Details
Sold Price $590,000
Property Type Single Family Home
Sub Type Detached
Listing Status Sold
Purchase Type For Sale
Square Footage 2,252 sqft
Price per Sqft $261
Subdivision Chesterfield Green
MLS Listing ID NJBL2020544
Sold Date 06/21/22
Style Colonial
Bedrooms 4
Full Baths 2
Half Baths 1
HOA Y/N N
Abv Grd Liv Area 2,252
Originating Board BRIGHT
Year Built 2006
Annual Tax Amount $12,964
Tax Year 2021
Lot Size 6,534 Sqft
Acres 0.15
Lot Dimensions 0.00 x 0.00
Property Description
Location! Location! Location! Could this be the house of your dreams? If you are looking for Sophistication, Luxury, Plenty of Natural Light, and Spaciousness, this gorgeous model home in Chesterfield Green delivers. Situated on a premium lot overlooking open space you feel like you are in the country. Enter the home from a grand front porch into a beautiful open floor plan. Plenty of rooms to work & study from home. A private rear patio to entertain and grill with a fence. A thoughtful floor plan offers multiple opportunities to gather with family and friends or retreat for some solitude when needed. Imagine your friends and family gathering in this beautiful space to enjoy holidays and memorable events. If you like to cook you are going to love this gourmet kitchen with granite, 42" cabinetry provides tons of storage space, cooktop range, stainless steel double sink, and a deep pantry. The kitchen overlooks your family room with a door that opens to the backyard. The formal dining room has beautiful natural light. Upstairs includes 4 bedrooms including the Master bedroom suite with a cathedral ceiling, private Master bath including soaking tub, spacious shower, upgraded fixtures, cream countertops and ceramic tile along with the large walk in closet. The 4 bedrooms are very spacious and bright. Hall bathroom has one sink with cream countertops and ceramic tile. Full footprint in the unfinished basement with plenty of space to fulfill your dreams. Professional manicured yard with an area for a garden. The air conditioning was replaced in 2020 and the water heater was replaced in 2019. Detached 2 car garage is great for storage and convenience. Steps away from the walking/jogging/biking path throughout this friendly community. Close to 295, 130, 206 and Hamilton Train Station. The way to find out is to come and take a look.
Location
State NJ
County Burlington
Area Chesterfield Twp (20307)
Zoning PVD2
Rooms
Other Rooms Living Room, Dining Room, Bedroom 3, Bedroom 4, Kitchen, Family Room, Basement, Foyer, Breakfast Room, Bedroom 1, Laundry, Bathroom 1, Bathroom 2
Basement Poured Concrete, Unfinished, Windows
Interior
Hot Water Natural Gas
Heating Central
Cooling Central A/C, Ceiling Fan(s)
Flooring Hardwood, Fully Carpeted, Ceramic Tile
Furnishings No
Fireplace N
Heat Source Natural Gas
Laundry Upper Floor
Exterior
Exterior Feature Porch(es), Patio(s)
Parking Features Garage - Side Entry
Garage Spaces 2.0
Fence Wrought Iron
Utilities Available Cable TV
Water Access N
View Park/Greenbelt
Accessibility None
Porch Porch(es), Patio(s)
Total Parking Spaces 2
Garage Y
Building
Lot Description Premium, Corner
Story 3
Foundation Concrete Perimeter
Sewer No Septic System
Water Public
Architectural Style Colonial
Level or Stories 3
Additional Building Above Grade, Below Grade
New Construction N
Schools
Elementary Schools Chesterfield E.S.
Middle Schools Northern Burl. Co. Reg. Jr. M.S.
High Schools Northern Burl. Co. Reg. Sr. H.S.
School District Northern Burlington Count Schools
Others
Pets Allowed Y
Senior Community No
Tax ID 07-00202 10-00002
Ownership Fee Simple
SqFt Source Assessor
Acceptable Financing Cash, Contract, FHA, Negotiable, VA
Horse Property N
Listing Terms Cash, Contract, FHA, Negotiable, VA
Financing Cash,Contract,FHA,Negotiable,VA
Special Listing Condition Standard
Pets Allowed No Pet Restrictions
Read Less Info
Want to know what your home might be worth? Contact us for a FREE valuation!

Our team is ready to help you sell your home for the highest possible price ASAP

Bought with Roman Balandin • Roman Balandin Realty LLC

"My job is to find and attract mastery-based agents to the office, protect the culture, and make sure everyone is happy! "
tyronetoneytherealtor@gmail.com
4221 Forbes Blvd, Suite 240, Lanham, MD, 20706, United States






