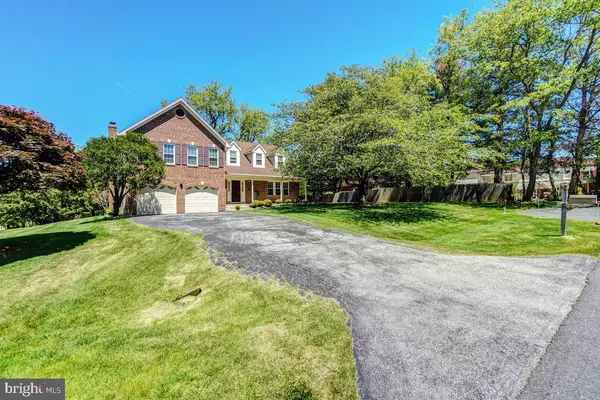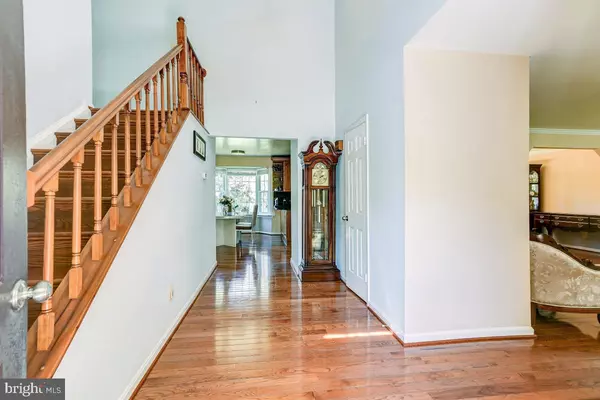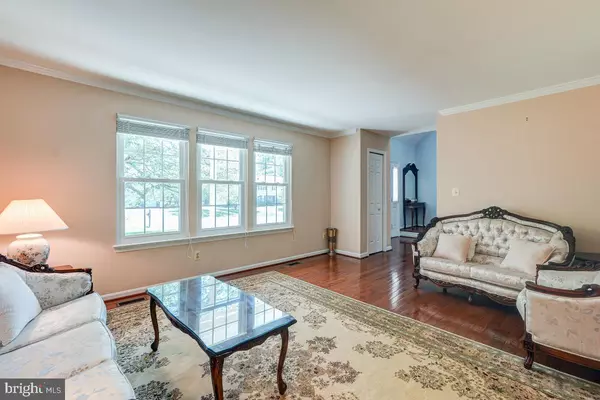$700,000
$679,900
3.0%For more information regarding the value of a property, please contact us for a free consultation.
4 Beds
4 Baths
3,169 SqFt
SOLD DATE : 06/21/2022
Key Details
Sold Price $700,000
Property Type Single Family Home
Sub Type Detached
Listing Status Sold
Purchase Type For Sale
Square Footage 3,169 sqft
Price per Sqft $220
Subdivision Colesville Manor
MLS Listing ID MDMC2051378
Sold Date 06/21/22
Style Colonial
Bedrooms 4
Full Baths 2
Half Baths 2
HOA Y/N N
Abv Grd Liv Area 2,734
Originating Board BRIGHT
Year Built 1987
Annual Tax Amount $6,255
Tax Year 2021
Lot Size 0.388 Acres
Acres 0.39
Property Description
Welcome to this exquisite home in the sought-after neighborhood of Colesville Manor. This lovely brick front home offers elegance as you enter the open foyer to the gleaming hardwood floors and formal living and dining rooms with crown molding and chair rail. The gourmet kitchen features stainless steel appliances with ceiling-height cabinets and granite countertops, and opens to the warm and inviting family room with gas fireplace and sliding glass doors opening to the lush back yard. Follow the hardwood stairs to the upper level where you'll find the luxurious owner's retreat with sitting room and ensuite bath with double-sink vanity, soaking tub and separate shower. Three other bedrooms and a full bath complete the upper level. HVAC (4years), Roof (10 years), Hardwood floors (8years), Windows (8years) and capping all around the house, The basement features a finished rec room, utility/laundry room and has a walk-up exit to the back yard. Ideal location convenient to New Hampshire Avenue and the ICC. Priced to sell, this wonderful home won't last!
Location
State MD
County Montgomery
Zoning R200
Rooms
Basement Fully Finished, Improved, Outside Entrance, Rear Entrance, Walkout Stairs
Interior
Interior Features Breakfast Area, Carpet, Chair Railings, Dining Area, Family Room Off Kitchen, Floor Plan - Open, Formal/Separate Dining Room, Kitchen - Eat-In, Kitchen - Gourmet, Central Vacuum, Crown Moldings, Primary Bath(s), Recessed Lighting, Soaking Tub, Stall Shower, Tub Shower, Upgraded Countertops, Wood Floors, Other, Pantry
Hot Water Other
Cooling Central A/C
Fireplaces Number 1
Equipment Dishwasher, Disposal, Dryer, Built-In Microwave, Icemaker, Oven/Range - Gas, Refrigerator, Stainless Steel Appliances, Water Heater
Fireplace Y
Window Features Bay/Bow
Appliance Dishwasher, Disposal, Dryer, Built-In Microwave, Icemaker, Oven/Range - Gas, Refrigerator, Stainless Steel Appliances, Water Heater
Heat Source Natural Gas
Laundry Lower Floor, Basement
Exterior
Parking Features Garage - Front Entry, Garage Door Opener, Inside Access, Oversized
Garage Spaces 6.0
Water Access N
Roof Type Composite,Shingle
Accessibility None
Attached Garage 2
Total Parking Spaces 6
Garage Y
Building
Story 2
Foundation Concrete Perimeter
Sewer Public Sewer
Water Public
Architectural Style Colonial
Level or Stories 2
Additional Building Above Grade, Below Grade
New Construction N
Schools
School District Montgomery County Public Schools
Others
Senior Community No
Tax ID 160502014064
Ownership Fee Simple
SqFt Source Assessor
Special Listing Condition Standard
Read Less Info
Want to know what your home might be worth? Contact us for a FREE valuation!

Our team is ready to help you sell your home for the highest possible price ASAP

Bought with Stephen Wolff • Berkshire Hathaway HomeServices PenFed Realty
"My job is to find and attract mastery-based agents to the office, protect the culture, and make sure everyone is happy! "
tyronetoneytherealtor@gmail.com
4221 Forbes Blvd, Suite 240, Lanham, MD, 20706, United States






