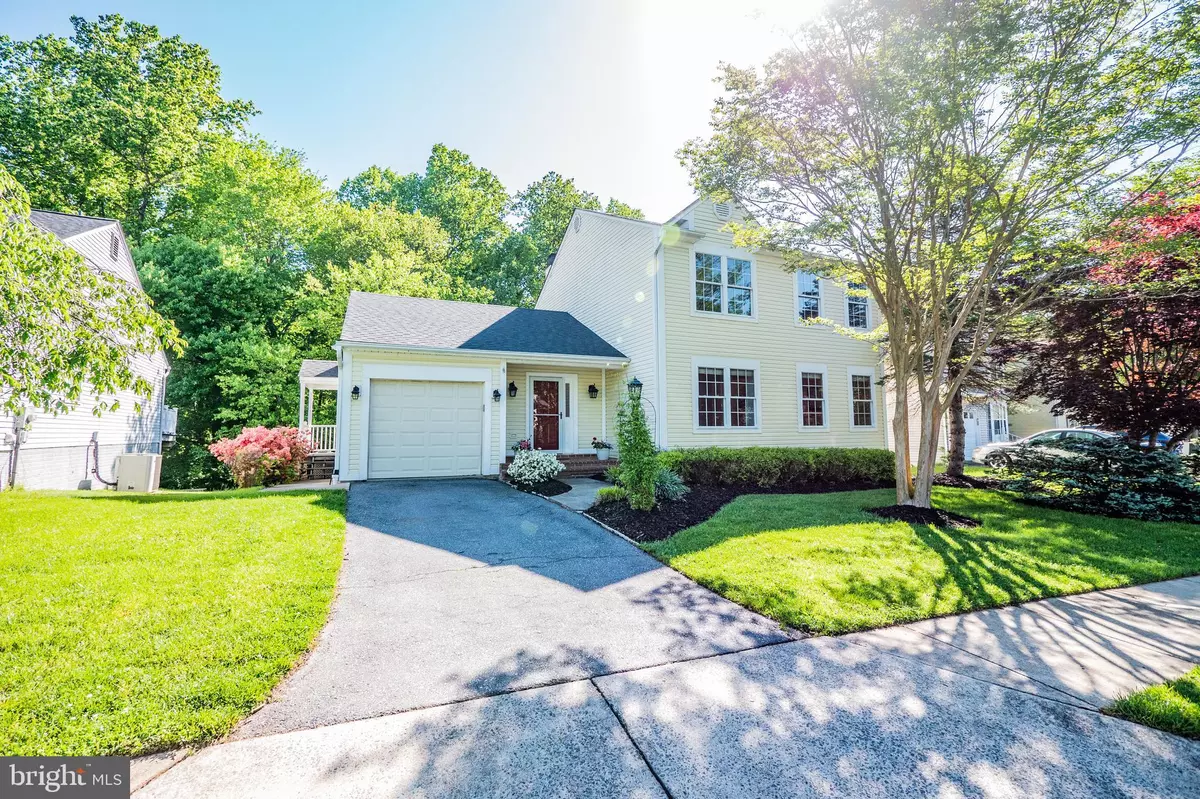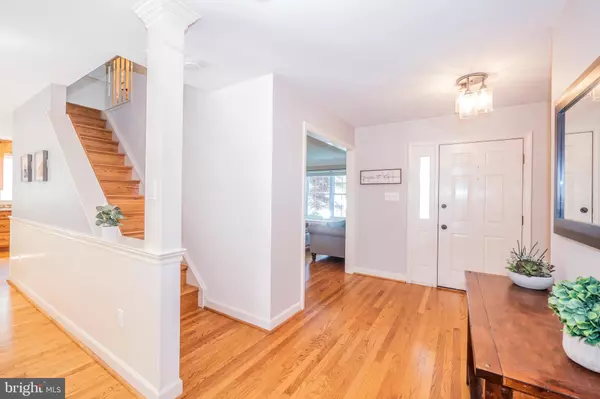$623,000
$600,000
3.8%For more information regarding the value of a property, please contact us for a free consultation.
4 Beds
4 Baths
2,936 SqFt
SOLD DATE : 06/23/2022
Key Details
Sold Price $623,000
Property Type Single Family Home
Sub Type Detached
Listing Status Sold
Purchase Type For Sale
Square Footage 2,936 sqft
Price per Sqft $212
Subdivision Sweepstakes
MLS Listing ID MDMC2049428
Sold Date 06/23/22
Style Colonial
Bedrooms 4
Full Baths 3
Half Baths 1
HOA Fees $40/qua
HOA Y/N Y
Abv Grd Liv Area 1,948
Originating Board BRIGHT
Year Built 1989
Annual Tax Amount $4,327
Tax Year 2021
Lot Size 7,075 Sqft
Acres 0.16
Property Description
INCREDIBLE OPPORTUNITY AWAITS IN PREMIUM CUL-DE-SAC LOCATION, BACKING TO WOODED PARKLANDS** GLEAMING HW FLOORS ON MAIN W/BEAUTIFUL OPEN KITCHEN INCL ISLAND, GRANITE COUNTERS, GAS COOKING & HIGH-END CABINETRY** FORMAL DINING, WOOD FIREPLACE, CUSTOM SHELVING IN FAMILY LIBRARY + LIGHT-FILLED, VAULTED CEILING FAMILY SUNROOM** MANY UPDATES INCL BATHROOMS, HVAC (22), DECK (19), KITCHEN DOOR (22), PORCH & FRONT DOOR MOLDING (21)** FULL BASEMENT PERFECT FOR IN-LAW/AU-PAIR SUITE W/KITCHEN, FULL BATH, 4TH BEDROOM W/CERTIFIED EGRESS WINDOW, REC ROOM, AMPLE STORAGE +BONUS ROOM & WALKOUT** NEARLY 3,000 TOTAL SQFT + GARAGE** RIGHT OFF 27 & MINUTES FROM 270, SHOPS, EATS, DAMASCUS PARK, JIMMIE CONE & MUCH MORE** DAMASCUS LIVING AT ITS FINEST** SEE VIDEO TOUR!
Location
State MD
County Montgomery
Zoning R200
Rooms
Other Rooms Living Room, Dining Room, Primary Bedroom, Bedroom 2, Bedroom 3, Bedroom 4, Kitchen, Family Room, Foyer, Sun/Florida Room, Mud Room, Recreation Room, Storage Room, Bonus Room, Full Bath
Basement Connecting Stairway, Outside Entrance, Fully Finished, Heated, Improved, Rear Entrance, Space For Rooms, Walkout Level
Interior
Interior Features Breakfast Area, Kitchen - Island, Dining Area, Kitchen - Eat-In, Primary Bath(s), Crown Moldings, Upgraded Countertops, Wood Floors, Recessed Lighting, 2nd Kitchen, Attic, Built-Ins, Carpet, Ceiling Fan(s), Chair Railings, Family Room Off Kitchen, Floor Plan - Traditional, Formal/Separate Dining Room, Kitchen - Gourmet, Skylight(s), Stall Shower, Store/Office, Tub Shower, Wainscotting, Walk-in Closet(s), Window Treatments
Hot Water Natural Gas
Heating Forced Air
Cooling Ceiling Fan(s), Central A/C
Flooring Carpet, Hardwood
Fireplaces Number 1
Fireplaces Type Mantel(s), Wood, Fireplace - Glass Doors
Equipment Dishwasher, Disposal, Icemaker, Intercom, Oven/Range - Gas, Refrigerator, Washer - Front Loading, Dryer - Front Loading, Built-In Microwave, Extra Refrigerator/Freezer, Microwave, Oven/Range - Electric, Stainless Steel Appliances, Water Heater
Fireplace Y
Window Features Skylights
Appliance Dishwasher, Disposal, Icemaker, Intercom, Oven/Range - Gas, Refrigerator, Washer - Front Loading, Dryer - Front Loading, Built-In Microwave, Extra Refrigerator/Freezer, Microwave, Oven/Range - Electric, Stainless Steel Appliances, Water Heater
Heat Source Natural Gas
Laundry Main Floor, Has Laundry, Washer In Unit, Dryer In Unit
Exterior
Exterior Feature Deck(s), Porch(es), Patio(s)
Parking Features Garage Door Opener, Garage - Front Entry
Garage Spaces 3.0
Water Access N
View Trees/Woods
Roof Type Shingle
Accessibility Level Entry - Main
Porch Deck(s), Porch(es), Patio(s)
Attached Garage 1
Total Parking Spaces 3
Garage Y
Building
Lot Description Backs to Trees, Cul-de-sac, No Thru Street, Rear Yard
Story 3
Foundation Permanent
Sewer Public Sewer
Water Public
Architectural Style Colonial
Level or Stories 3
Additional Building Above Grade, Below Grade
Structure Type Vaulted Ceilings
New Construction N
Schools
Elementary Schools Lois P. Rockwell
Middle Schools John T. Baker
High Schools Damascus
School District Montgomery County Public Schools
Others
HOA Fee Include Common Area Maintenance,Snow Removal,Trash
Senior Community No
Tax ID 161202657914
Ownership Fee Simple
SqFt Source Assessor
Special Listing Condition Standard
Read Less Info
Want to know what your home might be worth? Contact us for a FREE valuation!

Our team is ready to help you sell your home for the highest possible price ASAP

Bought with Calvin Stewart • Stewart Real Estate, LLC
"My job is to find and attract mastery-based agents to the office, protect the culture, and make sure everyone is happy! "
tyronetoneytherealtor@gmail.com
4221 Forbes Blvd, Suite 240, Lanham, MD, 20706, United States






