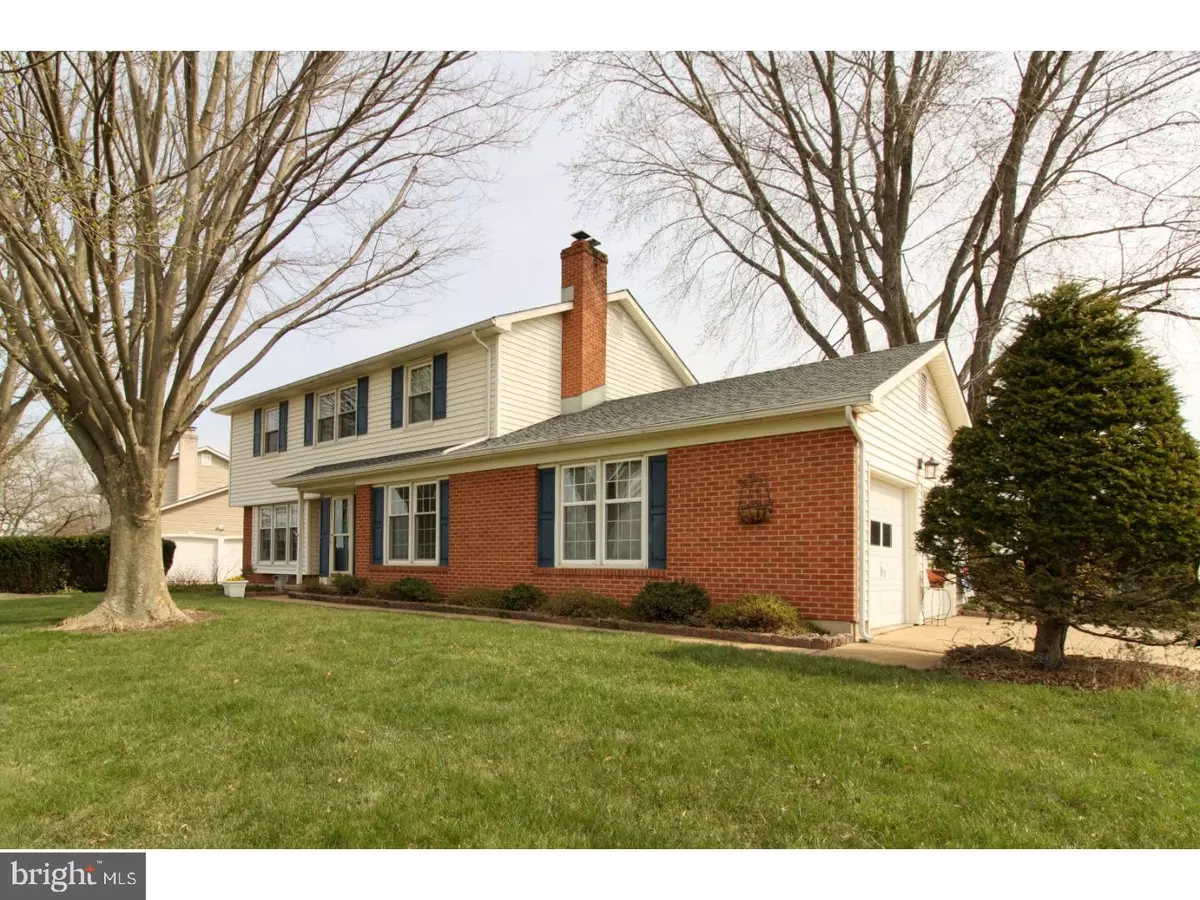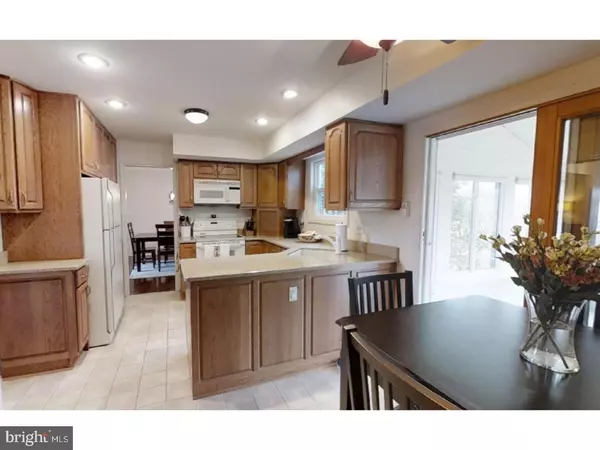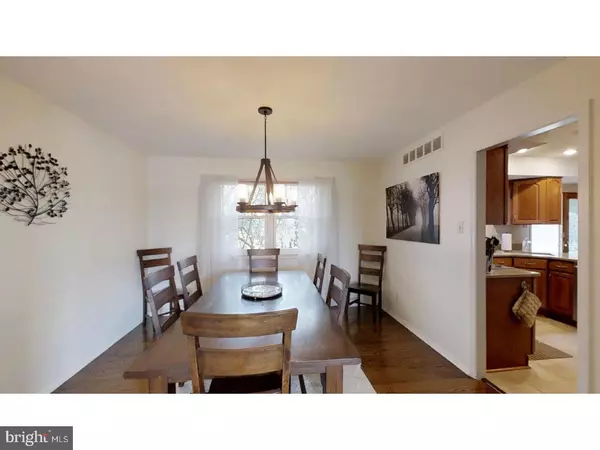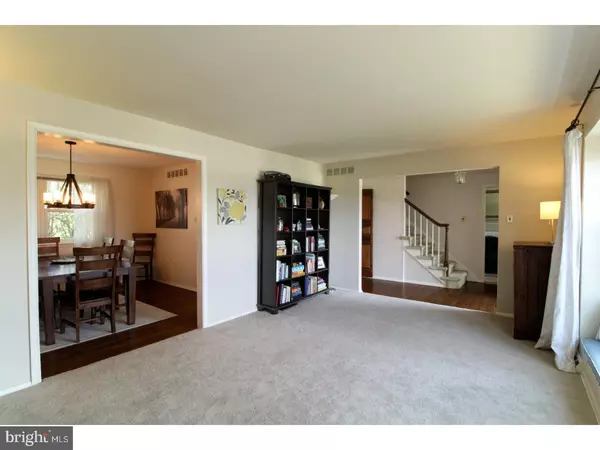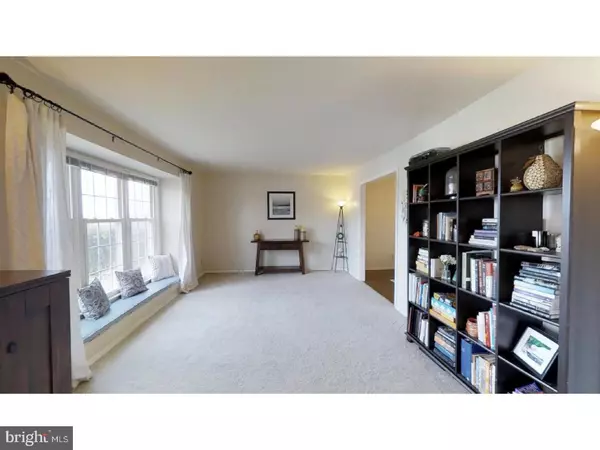$354,900
$354,900
For more information regarding the value of a property, please contact us for a free consultation.
4 Beds
3 Baths
2,075 SqFt
SOLD DATE : 06/22/2018
Key Details
Sold Price $354,900
Property Type Single Family Home
Sub Type Detached
Listing Status Sold
Purchase Type For Sale
Square Footage 2,075 sqft
Price per Sqft $171
Subdivision Linden Hill Villag
MLS Listing ID 1000389690
Sold Date 06/22/18
Style Colonial
Bedrooms 4
Full Baths 2
Half Baths 1
HOA Y/N N
Abv Grd Liv Area 2,075
Originating Board TREND
Year Built 1970
Annual Tax Amount $2,914
Tax Year 2017
Lot Size 0.330 Acres
Acres 0.33
Lot Dimensions 110X146
Property Description
Lovely brick-front colonial home in the heart of Pike Creek Valley. Exceptionally maintained and in impeccable condition both inside and out. Wonderful floor plan offers comfortable and casual everyday living to formal spaces for entertaining. Flawless landscaping leads to covered front porch foyer entrance. Living room with window seat opens to dining room. Updated eat-in kitchen has an abundance of oak cabinets, quartz countertop, Formica back splash, Congoleum Dura Ceramic flooring, recessed lights, Elkay e-granite sink and convection oven. Handsome wood burning fireplace in cozy family room. Exceptional three-season sunroom with vaulted ceiling and pleated cellular shades brings the beautiful landscaped back yard into your living space. Master suite includes double closets, plenty of room for sitting area and private bath. Partially finished full basement includes a huge recreation room with Berber carpet, recessed lighting and a finished closet for extra storage in the unfinished area. Wood floors throughout (even under carpet). Updates include: roof with new downspouts and LeafGuard system, shutters, CertainTeed solid vinyl siding and windows (front and side are also low E), heat pump with air cleaner and humidifier, water heater and oil burning furnace. Other features include: updated baths, main floor laundry, turned two-car garage, neutral decor and all appliances included. Award winning Red Clay Consolidated school district. Situated across from the former Pike Creek golf course and overlooking scenic Pike Creek Valley this home speaks for itself.
Location
State DE
County New Castle
Area Elsmere/Newport/Pike Creek (30903)
Zoning NC6.5
Rooms
Other Rooms Living Room, Dining Room, Primary Bedroom, Bedroom 2, Bedroom 3, Kitchen, Family Room, Bedroom 1, Laundry, Other
Basement Full
Interior
Interior Features Primary Bath(s), Butlers Pantry, Ceiling Fan(s), Kitchen - Eat-In
Hot Water Electric
Heating Heat Pump - Oil BackUp, Forced Air
Cooling Central A/C
Flooring Wood, Fully Carpeted, Vinyl, Tile/Brick
Fireplaces Number 1
Equipment Oven - Self Cleaning, Commercial Range, Dishwasher, Disposal
Fireplace Y
Appliance Oven - Self Cleaning, Commercial Range, Dishwasher, Disposal
Laundry Main Floor
Exterior
Garage Spaces 4.0
Water Access N
Roof Type Pitched,Shingle
Accessibility None
Attached Garage 2
Total Parking Spaces 4
Garage Y
Building
Lot Description Level
Story 2
Foundation Brick/Mortar
Sewer Public Sewer
Water Public
Architectural Style Colonial
Level or Stories 2
Additional Building Above Grade
New Construction N
Schools
School District Red Clay Consolidated
Others
Senior Community No
Tax ID 08-042.20-022
Ownership Fee Simple
Read Less Info
Want to know what your home might be worth? Contact us for a FREE valuation!

Our team is ready to help you sell your home for the highest possible price ASAP

Bought with Debra R Thorson • BHHS Fox & Roach - Hockessin
"My job is to find and attract mastery-based agents to the office, protect the culture, and make sure everyone is happy! "
tyronetoneytherealtor@gmail.com
4221 Forbes Blvd, Suite 240, Lanham, MD, 20706, United States

