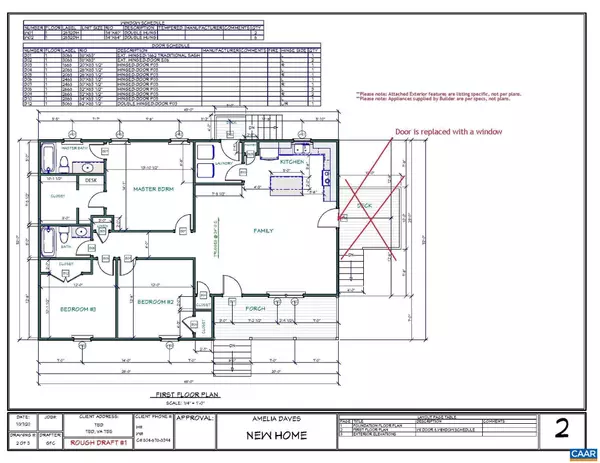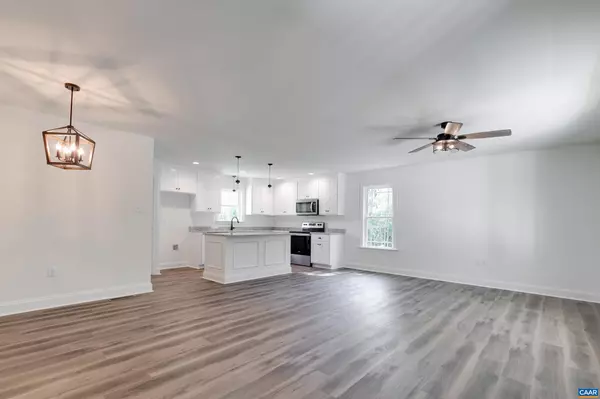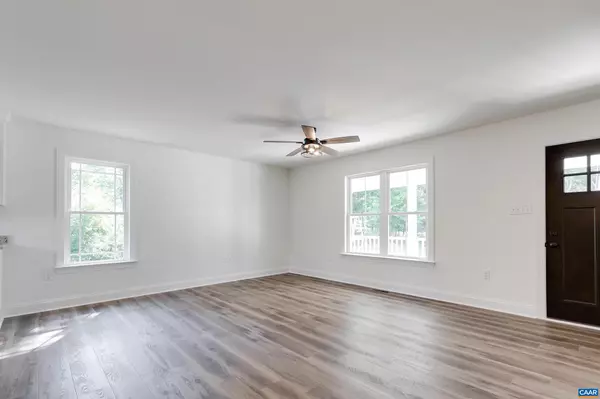$299,950
$299,950
For more information regarding the value of a property, please contact us for a free consultation.
3 Beds
2 Baths
1,396 SqFt
SOLD DATE : 06/15/2022
Key Details
Sold Price $299,950
Property Type Single Family Home
Sub Type Detached
Listing Status Sold
Purchase Type For Sale
Square Footage 1,396 sqft
Price per Sqft $214
Subdivision None Available
MLS Listing ID 626906
Sold Date 06/15/22
Style Ranch/Rambler
Bedrooms 3
Full Baths 2
HOA Y/N N
Abv Grd Liv Area 1,396
Originating Board CAAR
Year Built 2022
Tax Year 2021
Lot Size 2.000 Acres
Acres 2.0
Property Description
Welcome to 98 Jenkins Rd! This brand new home is on a 2 +/- acre lot in Cumberland County. The property offers the benefit of country living while maintaining close proximity to modern conveniences and access to high speed internet. The internet service is provided by Firefly. The home is 1,396 SF, features 3 spacious bedrooms, and 2 full baths. The main living, dining, and kitchen area provides an open floor plan with luxury vinyl plank floors throughout. Features of the kitchen include an island, granite counter tops, stainless steel appliances, and shaker style cabinets. All bedrooms are spacious and have a good amount of closet storage, while the primary bedroom also offers a full private bath with a tiled shower & large walk-in closet. Outside is a 4'X5' rear stoop and 7'x20' covered front porch. Completion for home end of April. PHOTOS ARE OF HOME WITH SIMILAR FINISHES AND LAYOUT, PLEASE REFER TO ATTACHMENTS FOR PROPERTY SPECIFIC INFORMATION. Thanks for visiting, we hope you call it home!,Granite Counter
Location
State VA
County Cumberland
Zoning A-2
Rooms
Other Rooms Primary Bedroom, Kitchen, Family Room, Laundry, Additional Bedroom
Main Level Bedrooms 3
Interior
Interior Features Entry Level Bedroom
Heating Heat Pump(s)
Cooling Heat Pump(s)
Flooring Carpet
Equipment Washer/Dryer Hookups Only, Dishwasher, Oven/Range - Electric, Microwave
Fireplace N
Appliance Washer/Dryer Hookups Only, Dishwasher, Oven/Range - Electric, Microwave
Exterior
Roof Type Architectural Shingle
Accessibility None
Garage N
Building
Story 1
Foundation Block, Crawl Space
Sewer Septic Exists
Water Well
Architectural Style Ranch/Rambler
Level or Stories 1
Additional Building Above Grade, Below Grade
New Construction Y
Others
Ownership Other
Special Listing Condition Standard
Read Less Info
Want to know what your home might be worth? Contact us for a FREE valuation!

Our team is ready to help you sell your home for the highest possible price ASAP

Bought with Default Agent • Default Office
"My job is to find and attract mastery-based agents to the office, protect the culture, and make sure everyone is happy! "
tyronetoneytherealtor@gmail.com
4221 Forbes Blvd, Suite 240, Lanham, MD, 20706, United States






