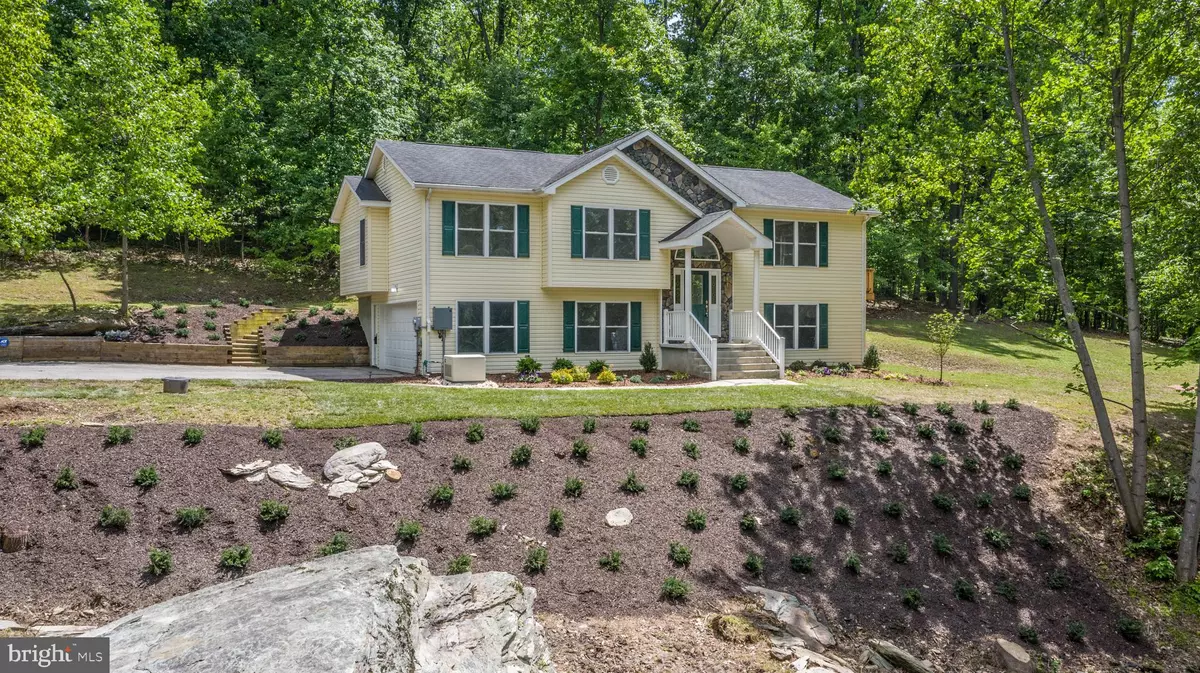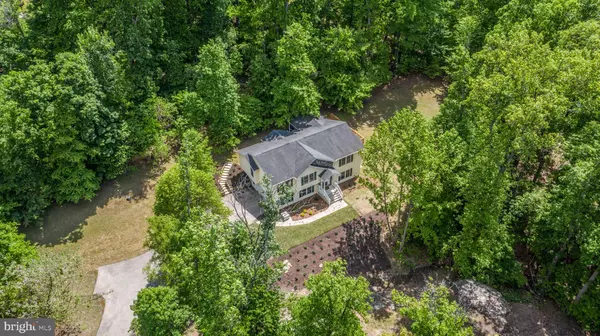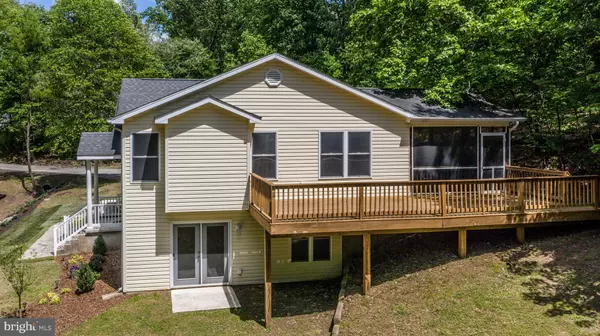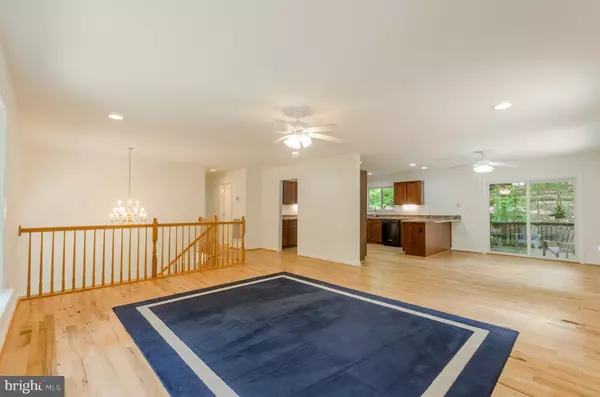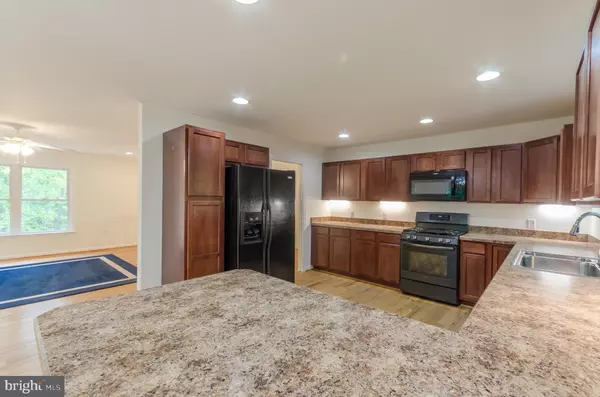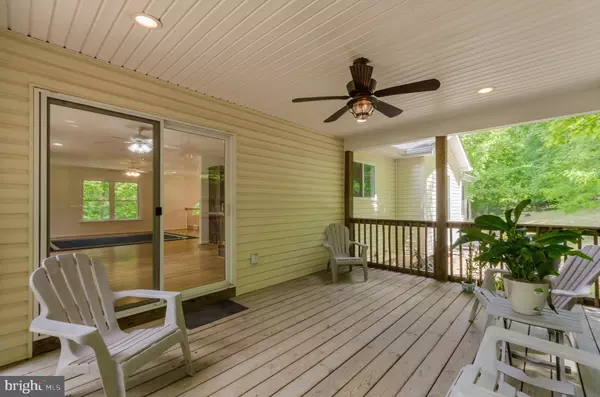$410,000
$399,900
2.5%For more information regarding the value of a property, please contact us for a free consultation.
3 Beds
3 Baths
2,860 SqFt
SOLD DATE : 06/24/2022
Key Details
Sold Price $410,000
Property Type Single Family Home
Sub Type Detached
Listing Status Sold
Purchase Type For Sale
Square Footage 2,860 sqft
Price per Sqft $143
Subdivision Shannondale
MLS Listing ID WVJF2004132
Sold Date 06/24/22
Style Split Foyer
Bedrooms 3
Full Baths 3
HOA Y/N N
Abv Grd Liv Area 1,620
Originating Board BRIGHT
Year Built 2005
Annual Tax Amount $1,370
Tax Year 2021
Lot Size 1.105 Acres
Acres 1.11
Property Description
We received multiple offers on Sunday and are allowing any updates until this evening at 7 PM, at which time the Seller will be making a decision. Spacious 3 bedroom split foyer set on a private lot in the commuter friendly neighborhood of Shannondale - freshly painted, professionally cleaned, landscaped, and ready for new owners. There is something here for everyone. The large open floor plan in the main living areas are perfect for entertaining in the kitchen and living room with additional gathering space in the basement den. Stretch your lifestyle outdoors with yard space for a garden or games, a large deck for firing up the barbeque, and a screened patio providing indoor/outdoor dining and relief from the sun. The oversized two-car garage allows for extra storage space or a workshop for those DIY projects. The home has a whole house generator with a privately owned propane tank to ensure all utilities are available. The seller also notes the naturally fed spring starts the creek. A real tributary of the Shenandoah
Location
State WV
County Jefferson
Zoning 101
Rooms
Other Rooms Living Room, Dining Room, Primary Bedroom, Bedroom 2, Bedroom 3, Kitchen, Family Room, Foyer, Laundry
Basement Fully Finished, Garage Access, Outside Entrance, Walkout Level, Windows
Main Level Bedrooms 3
Interior
Interior Features Carpet, Ceiling Fan(s), Combination Dining/Living, Combination Kitchen/Dining, Combination Kitchen/Living, Floor Plan - Open, Kitchen - Eat-In, Recessed Lighting, Tub Shower, Water Treat System, Wood Floors, Window Treatments
Hot Water Electric
Cooling Central A/C
Flooring Hardwood, Carpet
Equipment Built-In Microwave, Dishwasher, Disposal, Dryer, Oven/Range - Gas, Refrigerator, Washer, Water Conditioner - Owned, Water Heater
Fireplace N
Appliance Built-In Microwave, Dishwasher, Disposal, Dryer, Oven/Range - Gas, Refrigerator, Washer, Water Conditioner - Owned, Water Heater
Heat Source Propane - Leased, Propane - Owned
Laundry Has Laundry, Lower Floor
Exterior
Exterior Feature Porch(es), Screened, Deck(s)
Parking Features Basement Garage, Garage - Side Entry, Garage Door Opener, Oversized
Garage Spaces 6.0
Utilities Available Cable TV Available, Propane
Water Access N
Roof Type Shingle
Accessibility None
Porch Porch(es), Screened, Deck(s)
Attached Garage 2
Total Parking Spaces 6
Garage Y
Building
Story 2
Foundation Concrete Perimeter
Sewer On Site Septic
Water Well
Architectural Style Split Foyer
Level or Stories 2
Additional Building Above Grade, Below Grade
Structure Type Dry Wall
New Construction N
Schools
Elementary Schools Blue Ridge
Middle Schools Harpers Ferry
High Schools Washington
School District Jefferson County Schools
Others
Senior Community No
Tax ID 02 23L007800000000
Ownership Fee Simple
SqFt Source Assessor
Acceptable Financing Cash, Conventional, FHA, USDA, VA, Other
Horse Property N
Listing Terms Cash, Conventional, FHA, USDA, VA, Other
Financing Cash,Conventional,FHA,USDA,VA,Other
Special Listing Condition Standard
Read Less Info
Want to know what your home might be worth? Contact us for a FREE valuation!

Our team is ready to help you sell your home for the highest possible price ASAP

Bought with Lois Noel Morgan • Exit Success Realty
"My job is to find and attract mastery-based agents to the office, protect the culture, and make sure everyone is happy! "
tyronetoneytherealtor@gmail.com
4221 Forbes Blvd, Suite 240, Lanham, MD, 20706, United States

