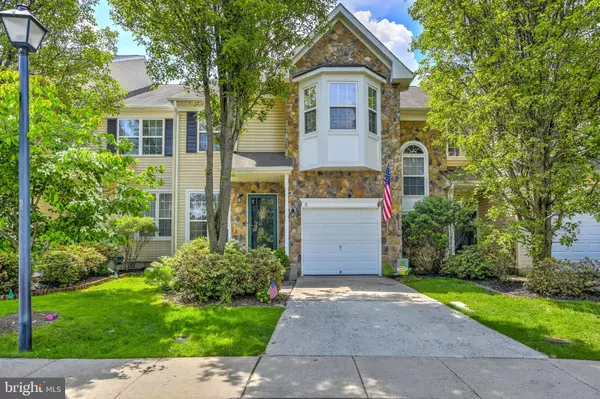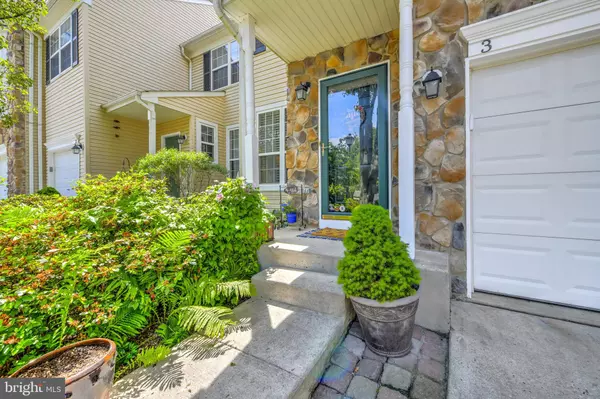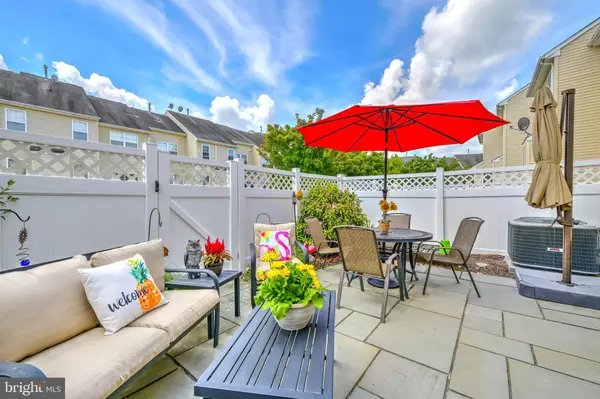$431,000
$397,900
8.3%For more information regarding the value of a property, please contact us for a free consultation.
3 Beds
3 Baths
1,971 SqFt
SOLD DATE : 06/27/2022
Key Details
Sold Price $431,000
Property Type Townhouse
Sub Type Interior Row/Townhouse
Listing Status Sold
Purchase Type For Sale
Square Footage 1,971 sqft
Price per Sqft $218
Subdivision Clifton Mill
MLS Listing ID NJBL2023078
Sold Date 06/27/22
Style Other
Bedrooms 3
Full Baths 2
Half Baths 1
HOA Fees $135/mo
HOA Y/N Y
Abv Grd Liv Area 1,971
Originating Board BRIGHT
Year Built 2001
Annual Tax Amount $8,534
Tax Year 2019
Lot Size 2,350 Sqft
Acres 0.05
Lot Dimensions 0.00 x 0.00
Property Description
This 3 bedrooms and 2.5 baths house, presents a driveway that is paired nicely with a well-trimmed tree that landscapers encircled with beautiful shrubs, ferns and other greenery on the lawn as you meet this elegant stone facing designed Townhouse, accented with a charming second floor Bay window, positioned above a convenient single car garage that has a newly installed silent door opener as well as new springs. There are short steps up to a covered porch that welcomes you to the entrance. Once inside you are greeted by a spacious living area that has high ceilings with plenty of sunlight illumination, with newly installed luxurious vinyl flooring. The formal dining area is perfectly placed nearby with the accompaniment of an adorable chandelier. As you move further into the sanctum of this lovely dwelling, there is the family room with a comforting fan extended from the tall ceiling. Also a wood burning fireplace for those days and nights when the chill is upon us. This room has the preference of being near the stairs (Which has been newly carpeted along with the hallways), leading up to the private quarters and neatly next to the kitchen with all its modern appliances, (The dishwasher and refrigerator have all been replaced within the last 5 years), beautiful wood floors, just refinished last year with 5 installed baseboards.The patio is a desirable enclosed quaint private area for the best of outside socialization. It s designed with Blue Stone Pavers, new white vinyl fence and new stairs finished with Trek . In the rear section of the house all of the windows which are nearly floor to ceiling are ceramic tinted with .99% UV blocking. The laundry room is equipped with cabinets for storage along with a washer & dryer. The accessible first floor bathroom has crown molding, slate flooring along with 5 baseboards installed. All of the bedrooms are roomy and have ceiling fans with plenty of closet space along with large windows for an abundance of outdoor lighting. The Master bedroom has His and Her sinks with dual vanity plus a soaking tub. The other bathrooms have tile flooring and new vanities with 5 baseboards.In addition, there is a completed basement with wall-to-wall carpeting. For your living conveniences. This house has a HVAC system (Replaced in the last 5 years), Water Heater (Replaced in the last 6 years), Entire home humidifier, Entire home water filter, Water powered backup sump pump, New smoke detectors throughout the house.This home is fully equipped and modernized for you to move in, right now. Give us a call.
Location
State NJ
County Burlington
Area Bordentown Twp (20304)
Zoning RES
Rooms
Other Rooms Living Room, Dining Room, Primary Bedroom, Bedroom 3, Kitchen, Family Room, Bathroom 2
Basement Heated, Sump Pump, Windows, Poured Concrete, Partially Finished, Interior Access
Interior
Hot Water Electric
Heating Forced Air
Cooling Central A/C
Flooring Carpet, Laminated, Partially Carpeted, Hardwood, Ceramic Tile
Heat Source Natural Gas
Exterior
Parking Features Garage - Front Entry, Built In, Inside Access
Garage Spaces 1.0
Amenities Available Common Grounds, Pool - Outdoor, Swimming Pool, Tennis Courts
Water Access N
Roof Type Pitched,Shingle
Accessibility None
Attached Garage 1
Total Parking Spaces 1
Garage Y
Building
Story 2
Foundation Concrete Perimeter
Sewer Public Sewer
Water Public
Architectural Style Other
Level or Stories 2
Additional Building Above Grade, Below Grade
New Construction N
Schools
High Schools Bordentown Regional H.S.
School District Bordentown Regional School District
Others
Pets Allowed N
Senior Community No
Tax ID 04-00093 02-00036
Ownership Fee Simple
SqFt Source Estimated
Acceptable Financing Cash, Conventional, FHA, VA
Listing Terms Cash, Conventional, FHA, VA
Financing Cash,Conventional,FHA,VA
Special Listing Condition Standard
Read Less Info
Want to know what your home might be worth? Contact us for a FREE valuation!

Our team is ready to help you sell your home for the highest possible price ASAP

Bought with Sunitha Nair • Corcoran Sawyer Smith
"My job is to find and attract mastery-based agents to the office, protect the culture, and make sure everyone is happy! "
tyronetoneytherealtor@gmail.com
4221 Forbes Blvd, Suite 240, Lanham, MD, 20706, United States






