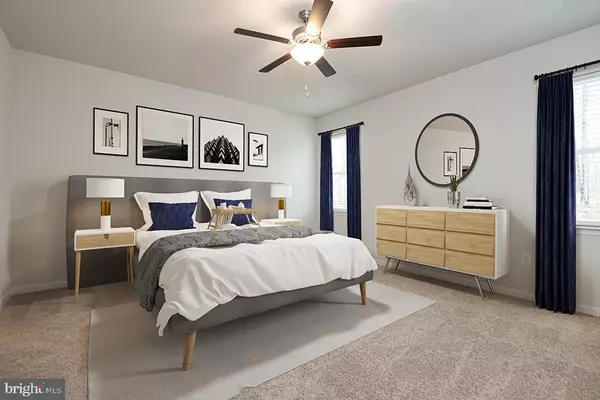$485,900
$485,900
For more information regarding the value of a property, please contact us for a free consultation.
4 Beds
2 Baths
1,888 SqFt
SOLD DATE : 06/28/2022
Key Details
Sold Price $485,900
Property Type Single Family Home
Sub Type Detached
Listing Status Sold
Purchase Type For Sale
Square Footage 1,888 sqft
Price per Sqft $257
Subdivision Newmarket At Rountrey
MLS Listing ID VACF2000154
Sold Date 06/28/22
Style Traditional
Bedrooms 4
Full Baths 2
HOA Fees $83/qua
HOA Y/N Y
Abv Grd Liv Area 1,888
Originating Board BRIGHT
Year Built 2022
Annual Tax Amount $4,620
Tax Year 2022
Lot Size 0.303 Acres
Acres 0.3
Property Description
Closeout Special This Weekend Only! Don't have time to build? LGI Homes offers many move in ready homes with quick move in's in as little as 30 days! The Anna floor plan is now available at the beautiful community of NewMarket. This new construction neighborhood offers family-friendly amenities and an exceptional location only minutes from downtown Richmond. With the Anna plan, you will find a spacious layout, a formal dining room and a large family room perfect for families of any size. In this amazing floor plan, the kitchen is sure to be the heart of the home. An open layout allows you to flow directly into the living and dining rooms, so you wont feel closed off when entertaining or cooking dinner. Spacious granite countertops, stainless-steel appliances and stunning wooden cabinetry guarantee that this kitchen is both stylish and functional. This stunning interior package is carefully crafted to add style, value and energy-efficiency to the home for todays modern homebuyer. A full suite of stainless-steel Whirlpool kitchen appliances, incredible granite countertops, 42-in upper wood cabinets with crown molding, blinds throughout and a Wi-Fi enabled garage door opener are just a few of the desirable upgrades that come standard in the Anna plan.
Location
State VA
County Chesterfield
Zoning CHESTERFIELD COUNTY
Rooms
Other Rooms Living Room, Dining Room, Primary Bedroom, Bedroom 2, Bedroom 3, Bedroom 4, Kitchen, Utility Room, Primary Bathroom, Full Bath
Main Level Bedrooms 4
Interior
Interior Features Attic, Bar, Carpet, Combination Kitchen/Living, Primary Bath(s), Pantry, Upgraded Countertops, Ceiling Fan(s), Dining Area, Entry Level Bedroom, Floor Plan - Open, Stall Shower, Tub Shower, Soaking Tub, Walk-in Closet(s)
Hot Water Electric
Heating Programmable Thermostat, Central
Cooling Programmable Thermostat, Central A/C
Flooring Carpet, Luxury Vinyl Plank
Equipment Built-In Microwave, Built-In Range, Dishwasher, Exhaust Fan, Freezer, Icemaker, Refrigerator, Water Heater, Disposal, Oven/Range - Gas, Stainless Steel Appliances, Washer/Dryer Hookups Only
Furnishings No
Fireplace N
Window Features Vinyl Clad,Low-E
Appliance Built-In Microwave, Built-In Range, Dishwasher, Exhaust Fan, Freezer, Icemaker, Refrigerator, Water Heater, Disposal, Oven/Range - Gas, Stainless Steel Appliances, Washer/Dryer Hookups Only
Heat Source Electric
Laundry Hookup
Exterior
Parking Features Built In, Garage - Front Entry
Garage Spaces 4.0
Utilities Available Sewer Available, Water Available, Phone Available, Cable TV Available, Electric Available
Amenities Available Club House, Non-Lake Recreational Area, Pool - Outdoor, Tennis Courts, Tot Lots/Playground, Jog/Walk Path, Fitness Center
Water Access N
Roof Type Architectural Shingle,Fiberglass
Street Surface Paved
Accessibility None
Road Frontage Private
Attached Garage 2
Total Parking Spaces 4
Garage Y
Building
Story 1
Foundation Permanent, Crawl Space
Sewer Public Hook/Up Avail
Water Public
Architectural Style Traditional
Level or Stories 1
Additional Building Above Grade, Below Grade
Structure Type Dry Wall
New Construction Y
Schools
Elementary Schools Old Hundred
Middle Schools Midlothian
High Schools Midlothian
School District Chesterfield County Public Schools
Others
Pets Allowed Y
HOA Fee Include Trash
Senior Community No
Tax ID NO TAX RECORD
Ownership Fee Simple
SqFt Source Estimated
Security Features Carbon Monoxide Detector(s),Fire Detection System
Acceptable Financing Cash, Conventional, FHA, USDA, VA
Horse Property N
Listing Terms Cash, Conventional, FHA, USDA, VA
Financing Cash,Conventional,FHA,USDA,VA
Special Listing Condition Standard
Pets Allowed No Pet Restrictions
Read Less Info
Want to know what your home might be worth? Contact us for a FREE valuation!

Our team is ready to help you sell your home for the highest possible price ASAP

Bought with Non Member • Non Subscribing Office
"My job is to find and attract mastery-based agents to the office, protect the culture, and make sure everyone is happy! "
tyronetoneytherealtor@gmail.com
4221 Forbes Blvd, Suite 240, Lanham, MD, 20706, United States






