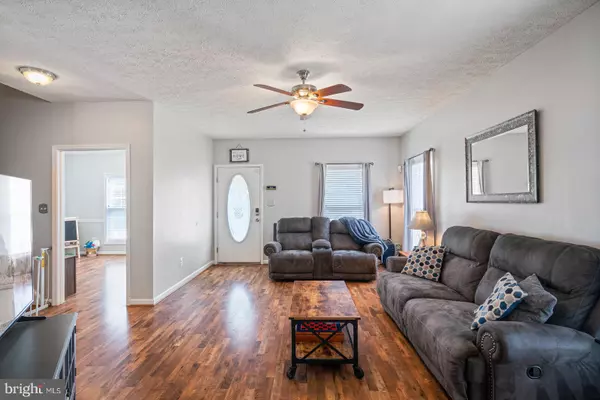$465,000
$449,900
3.4%For more information regarding the value of a property, please contact us for a free consultation.
4 Beds
4 Baths
2,679 SqFt
SOLD DATE : 06/29/2022
Key Details
Sold Price $465,000
Property Type Single Family Home
Sub Type Detached
Listing Status Sold
Purchase Type For Sale
Square Footage 2,679 sqft
Price per Sqft $173
Subdivision Widewater Village
MLS Listing ID VAST2012134
Sold Date 06/29/22
Style Colonial
Bedrooms 4
Full Baths 3
Half Baths 1
HOA Fees $117/mo
HOA Y/N Y
Abv Grd Liv Area 1,786
Originating Board BRIGHT
Year Built 2003
Annual Tax Amount $2,897
Tax Year 2021
Lot Size 6,098 Sqft
Acres 0.14
Property Description
Welcome to the gated community of Widewater Village! This home has three finished levels and backs to trees, which give plenty of privacy! The large eat in kitchen on the main level and the family room provides a great space for entertaining or family gatherings! Working from home is easy when you have an office on the main level. On the upper level of the home are 3 spacious bedrooms, including the primary bedroom which has its own bath with a corner soaking tub to relax in at the end of the day! The lower level of the home has a living area perfect for watching TV or playing games, a den, a flex room that can be used as a playroom or additional bedroom, and a full bath. Enjoy your fenced backyard while sipping your favorite beverage on your deck or hang out on the patio with friends. This home is conveniently located close to Quantico, I-95, shopping, and entertainment! Lots of amenities to enjoy in the community! Contact us today for a private showing!
Location
State VA
County Stafford
Zoning R4
Rooms
Basement Fully Finished, Interior Access, Poured Concrete, Sump Pump, Windows
Interior
Interior Features Carpet, Ceiling Fan(s), Dining Area, Floor Plan - Traditional, Kitchen - Eat-In, Kitchen - Island, Soaking Tub, Stall Shower, Tub Shower, Upgraded Countertops
Hot Water Natural Gas
Heating Forced Air, Zoned
Cooling Central A/C, Ceiling Fan(s), Zoned
Flooring Ceramic Tile, Carpet, Luxury Vinyl Plank
Equipment Built-In Microwave, Dishwasher, Disposal, Exhaust Fan, Icemaker, Oven/Range - Gas, Refrigerator, Water Heater
Fireplace N
Appliance Built-In Microwave, Dishwasher, Disposal, Exhaust Fan, Icemaker, Oven/Range - Gas, Refrigerator, Water Heater
Heat Source Natural Gas, Electric
Laundry Main Floor
Exterior
Exterior Feature Deck(s), Patio(s), Porch(es)
Parking Features Garage Door Opener, Garage - Front Entry
Garage Spaces 3.0
Fence Rear, Wood
Amenities Available Club House, Common Grounds, Dog Park, Gated Community, Pool - Outdoor, Tot Lots/Playground
Water Access N
Accessibility None
Porch Deck(s), Patio(s), Porch(es)
Attached Garage 1
Total Parking Spaces 3
Garage Y
Building
Lot Description Backs to Trees, Rear Yard
Story 3
Foundation Slab
Sewer Public Sewer
Water Public
Architectural Style Colonial
Level or Stories 3
Additional Building Above Grade, Below Grade
New Construction N
Schools
School District Stafford County Public Schools
Others
HOA Fee Include Lawn Care Front,Management,Pool(s),Road Maintenance,Security Gate,Snow Removal,Trash
Senior Community No
Tax ID 21R 1 34
Ownership Fee Simple
SqFt Source Assessor
Security Features Security Gate
Special Listing Condition Standard
Read Less Info
Want to know what your home might be worth? Contact us for a FREE valuation!

Our team is ready to help you sell your home for the highest possible price ASAP

Bought with Bruce E Toliver • Elite Realty
"My job is to find and attract mastery-based agents to the office, protect the culture, and make sure everyone is happy! "
tyronetoneytherealtor@gmail.com
4221 Forbes Blvd, Suite 240, Lanham, MD, 20706, United States






