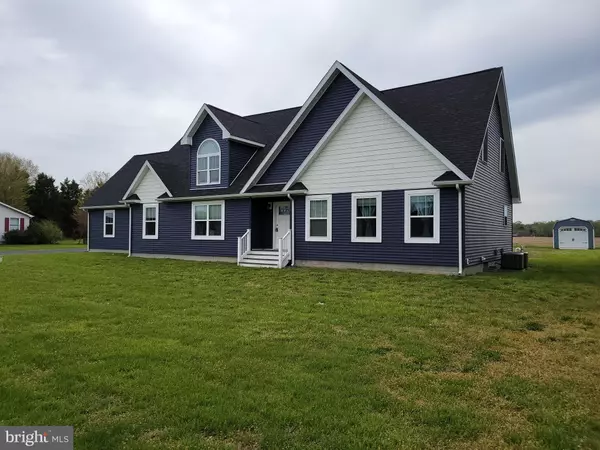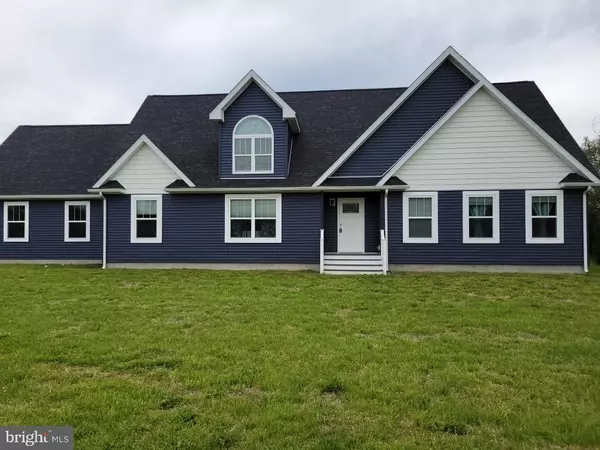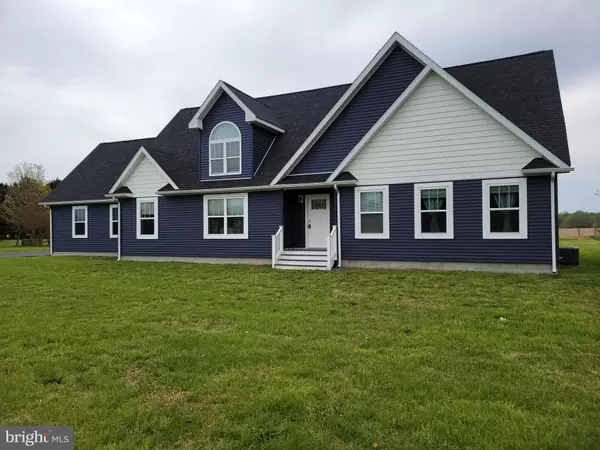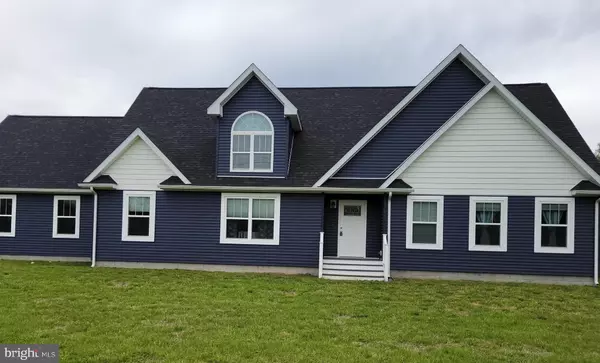$449,900
$449,900
For more information regarding the value of a property, please contact us for a free consultation.
3 Beds
3 Baths
2,654 SqFt
SOLD DATE : 07/06/2022
Key Details
Sold Price $449,900
Property Type Single Family Home
Sub Type Detached
Listing Status Sold
Purchase Type For Sale
Square Footage 2,654 sqft
Price per Sqft $169
Subdivision None Available
MLS Listing ID DEKT2009914
Sold Date 07/06/22
Style Cape Cod
Bedrooms 3
Full Baths 3
HOA Y/N N
Abv Grd Liv Area 2,654
Originating Board BRIGHT
Year Built 2020
Annual Tax Amount $1,207
Tax Year 2021
Lot Size 0.730 Acres
Acres 0.73
Lot Dimensions 144.14 x 220.00
Property Description
Two year new home: Enter the foyer area at the front door and walk the wide hall to the open Floor plan of Great Room, Dining area and Kitchen. The Kitchen has it all: Island, Granite, Stainless appliances, Double Oven, Soft Close drawer and doors and pull outs in the cabinets. Recessed lighting package through out the home. This home is over 2,600 square feet with 3 full Bathrooms. The great room features Laminate wood flooring and tray ceiling and triple window. Primary bedroom, with full bath and walk in Closet, primary bath with tile shower and double sinks. 3 bedrooms including the primary are located on the 1st floor. There is a large rec-room upstairs (16 x 30) , and a Seperate weight room that could be the 4th bedroom. At the top of the stairs there is also a sitting area, and the 3rd full bath. This home is a Donaway Modular home; it is wood framed so it will pass for all financing. The driveway is paved and the heating system and central air are dual zoned. The crawl Space is conditioned. This home is ready for your own personal touches to make it yours. Move -in ready and waiting!
Call me today for your personal tour.
Location
State DE
County Kent
Area Lake Forest (30804)
Zoning AR
Direction East
Rooms
Other Rooms Living Room, Primary Bedroom, Bedroom 2, Bedroom 3, Kitchen, Study, Exercise Room, Laundry, Recreation Room
Main Level Bedrooms 3
Interior
Interior Features Butlers Pantry, Carpet, Ceiling Fan(s), Floor Plan - Open, Kitchen - Gourmet, Primary Bath(s), Recessed Lighting, Tub Shower, Walk-in Closet(s), Window Treatments
Hot Water Electric
Heating Heat Pump - Electric BackUp
Cooling Central A/C
Flooring Carpet, Laminated, Tile/Brick, Vinyl
Equipment Built-In Microwave, Dishwasher, Dryer - Electric, ENERGY STAR Clothes Washer, ENERGY STAR Dishwasher, Exhaust Fan, Refrigerator, Washer, Water Heater
Furnishings No
Fireplace N
Window Features Screens,Triple Pane,Vinyl Clad
Appliance Built-In Microwave, Dishwasher, Dryer - Electric, ENERGY STAR Clothes Washer, ENERGY STAR Dishwasher, Exhaust Fan, Refrigerator, Washer, Water Heater
Heat Source Electric
Laundry Main Floor
Exterior
Parking Features Additional Storage Area, Garage - Side Entry, Inside Access, Oversized
Garage Spaces 8.0
Utilities Available Cable TV, Electric Available, Phone Available
Water Access N
View Other
Roof Type Architectural Shingle
Street Surface Black Top
Accessibility None
Road Frontage City/County
Attached Garage 2
Total Parking Spaces 8
Garage Y
Building
Lot Description Front Yard, Rear Yard, SideYard(s)
Story 1.5
Foundation Crawl Space
Sewer Low Pressure Pipe (LPP), Septic > # of BR
Water Well
Architectural Style Cape Cod
Level or Stories 1.5
Additional Building Above Grade, Below Grade
Structure Type Dry Wall
New Construction N
Schools
High Schools Lake Forest
School District Lake Forest
Others
Pets Allowed Y
Senior Community No
Tax ID MN-00-17100-05-2220-000
Ownership Fee Simple
SqFt Source Assessor
Security Features Security System
Acceptable Financing Cash, Conventional, FHA, USDA, VA, Rural Development
Listing Terms Cash, Conventional, FHA, USDA, VA, Rural Development
Financing Cash,Conventional,FHA,USDA,VA,Rural Development
Special Listing Condition Standard
Pets Allowed Case by Case Basis
Read Less Info
Want to know what your home might be worth? Contact us for a FREE valuation!

Our team is ready to help you sell your home for the highest possible price ASAP

Bought with GEOFFREY HOWARD • Keller Williams Realty
"My job is to find and attract mastery-based agents to the office, protect the culture, and make sure everyone is happy! "
tyronetoneytherealtor@gmail.com
4221 Forbes Blvd, Suite 240, Lanham, MD, 20706, United States






