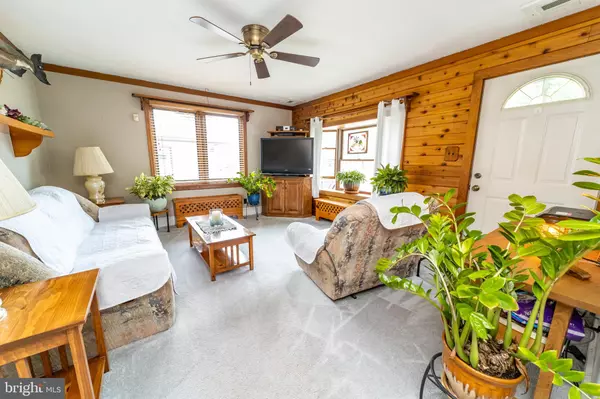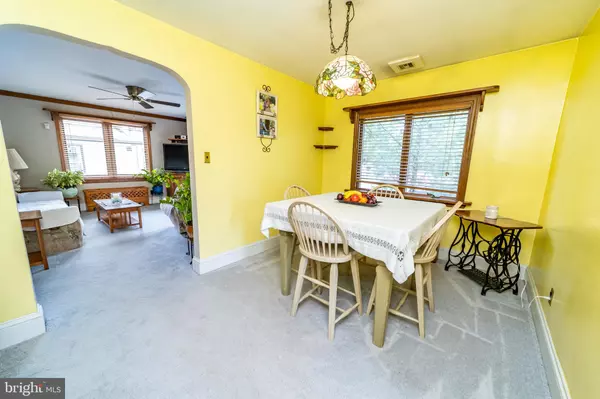$330,000
$299,999
10.0%For more information regarding the value of a property, please contact us for a free consultation.
2 Beds
1 Bath
936 SqFt
SOLD DATE : 07/08/2022
Key Details
Sold Price $330,000
Property Type Single Family Home
Sub Type Detached
Listing Status Sold
Purchase Type For Sale
Square Footage 936 sqft
Price per Sqft $352
Subdivision None Available
MLS Listing ID NJBL2024812
Sold Date 07/08/22
Style Ranch/Rambler
Bedrooms 2
Full Baths 1
HOA Y/N N
Abv Grd Liv Area 936
Originating Board BRIGHT
Year Built 1950
Annual Tax Amount $5,952
Tax Year 2021
Lot Size 10,498 Sqft
Acres 0.24
Lot Dimensions 0.00 x 0.00
Property Description
Look no further! Lovely 2 Bed 1 Bath Ranch with Finished Basement in desirable Bordentown is the perfect place to settle & call home! Well maintained inside & out in a great location, you're close to area schools, parks, shopping, dining & easy access to Rte 206, 130 & I-95. Paver walkway & charming covered Porch opens to a spacious Living rm with big bay window & trendy pine plank accent wall. Plush carpeting & plenty of natural light throughout. Elegant Formal Dining rm makes entertaining easy. Sizable Eat-in-Kitchen offers ceramic flrs + backsplash, ample cabinet storage, upgraded countertops & access to the rear Deck. Down the hall, the main bath + 2 generously sized Bedrooms. Full Finished Basement adds to the package - Rec rm with cozy WB Stove, large storage + Laundry rm. Beautiful, plush Backyard is sure to impress with a Gazebo, Deck, Detached Garage with Patio area, Carport & so much more! Don't wait! This could be the one! Come & see TODAY!
Location
State NJ
County Burlington
Area Bordentown Twp (20304)
Zoning RES
Rooms
Other Rooms Living Room, Dining Room, Primary Bedroom, Bedroom 2, Kitchen, Recreation Room, Storage Room, Full Bath
Basement Unfinished, Full, Interior Access, Shelving, Windows
Main Level Bedrooms 2
Interior
Interior Features Kitchen - Eat-In, Carpet, Dining Area, Entry Level Bedroom, Formal/Separate Dining Room, Tub Shower, Upgraded Countertops, Attic, Attic/House Fan
Hot Water Natural Gas
Heating Forced Air, Radiator
Cooling Central A/C, Attic Fan
Flooring Ceramic Tile, Wood, Partially Carpeted
Fireplaces Number 1
Fireplaces Type Free Standing, Wood
Equipment Oven/Range - Gas, Dishwasher, Microwave, Refrigerator, Washer, Dryer
Fireplace Y
Window Features Bay/Bow
Appliance Oven/Range - Gas, Dishwasher, Microwave, Refrigerator, Washer, Dryer
Heat Source Natural Gas
Laundry Basement
Exterior
Exterior Feature Deck(s), Patio(s), Porch(es)
Parking Features Garage - Front Entry
Garage Spaces 4.0
Carport Spaces 1
Fence Wood
Utilities Available Natural Gas Available, Electric Available
Water Access N
Roof Type Asphalt,Shingle
Accessibility None
Porch Deck(s), Patio(s), Porch(es)
Total Parking Spaces 4
Garage Y
Building
Lot Description Level
Story 1
Foundation Slab
Sewer Public Sewer
Water Public
Architectural Style Ranch/Rambler
Level or Stories 1
Additional Building Above Grade, Below Grade
New Construction N
Schools
Elementary Schools Clara Barton E.S.
Middle Schools Bordentown Regional
High Schools Bordentown Regional H.S.
School District Bordentown Regional School District
Others
Senior Community No
Tax ID 04-00063-00021
Ownership Fee Simple
SqFt Source Assessor
Security Features Smoke Detector
Acceptable Financing Cash, Conventional, FHA, VA
Horse Property N
Listing Terms Cash, Conventional, FHA, VA
Financing Cash,Conventional,FHA,VA
Special Listing Condition Standard
Read Less Info
Want to know what your home might be worth? Contact us for a FREE valuation!

Our team is ready to help you sell your home for the highest possible price ASAP

Bought with Bernice D Bigley • Keller Williams Premier
"My job is to find and attract mastery-based agents to the office, protect the culture, and make sure everyone is happy! "
tyronetoneytherealtor@gmail.com
4221 Forbes Blvd, Suite 240, Lanham, MD, 20706, United States






