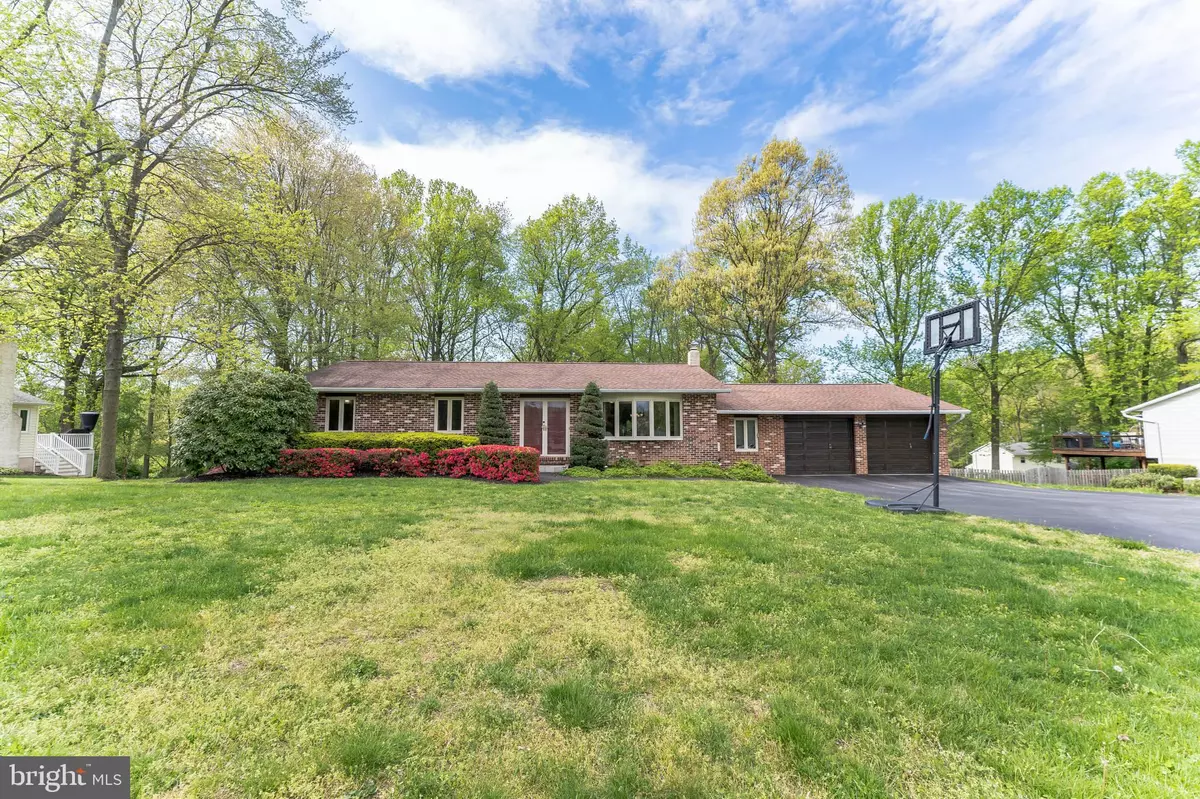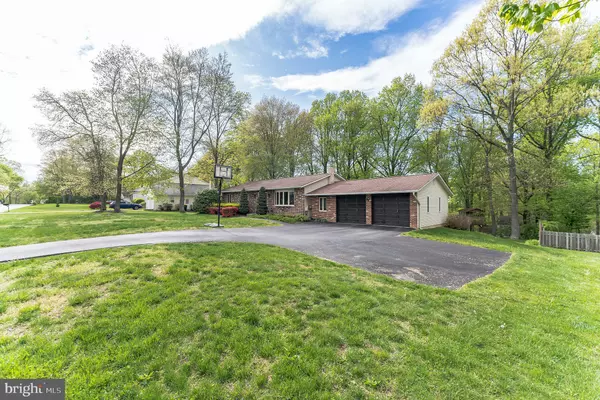$515,000
$515,000
For more information regarding the value of a property, please contact us for a free consultation.
3 Beds
3 Baths
2,424 SqFt
SOLD DATE : 07/12/2022
Key Details
Sold Price $515,000
Property Type Single Family Home
Sub Type Detached
Listing Status Sold
Purchase Type For Sale
Square Footage 2,424 sqft
Price per Sqft $212
Subdivision Colonial Woods
MLS Listing ID PACT2023904
Sold Date 07/12/22
Style Ranch/Rambler
Bedrooms 3
Full Baths 2
Half Baths 1
HOA Y/N N
Abv Grd Liv Area 1,624
Originating Board BRIGHT
Year Built 1976
Annual Tax Amount $4,888
Tax Year 2021
Lot Size 0.505 Acres
Acres 0.51
Lot Dimensions 0.00 x 0.00
Property Description
Welcome to 1508 Eagle Ridge Dr. A Stunning fully Costumed Rancher in Downingtown PA. This gorgeous house on half-acre fenced lot sits on a quiet cul-de-sac, and is located in the very desirable award winning Downingtown Area School District with the STEM Academy. From the moment you pull up, you will appreciate the well-groomed brick exterior, manicured lawn, lovely plantings, welcomes you into the home featuring new hardwood flooring while being flanked by formal living and dining rooms that leads you into a beautiful deck to enjoy your summer. When it comes to cooking, this hard maple Kraft Maid kitchen is sure to impress with its stunning granite counter tops, tile backsplash, stainless steel appliances and center granite island. This beautiful home includes 3 bed rooms with beautiful hard wood floor and 2.5 baths. The master bedroom includes a spacious walk-in closet and office space, with a french door welcoming you to the large composite deck accessible from dining room as well and over looks the backyard. Master bath has walk-in steamer shower and skylight. Pella Casement Custom windows can be found throughout the home. Finished walkout basement estimated at 800 square feet that includes a bedroom, renovated bathroom and a living area with new tile floor and part workshop. Oversized 2.5 car garage insulated with attic storage. This exceptional home is conveniently located within minutes of the united sport complex, Wawa, grocery shops and a variety of restaurants and shopping centers. The Downingtown train station IS LESS than 3 miles away. A wonderful home ownership opportunity awaits with LOW TAXES... Take a look then take action! Make your appointment today this house wont last!!!
Location
State PA
County Chester
Area West Bradford Twp (10350)
Zoning RESIDENTIAL
Rooms
Basement Walkout Level
Main Level Bedrooms 3
Interior
Interior Features Combination Dining/Living, Attic, Attic/House Fan, Crown Moldings, Ceiling Fan(s), Dining Area, Family Room Off Kitchen, Recessed Lighting, Skylight(s), Store/Office, Upgraded Countertops, Walk-in Closet(s), Window Treatments, Wood Floors
Hot Water Oil
Heating Baseboard - Hot Water
Cooling Central A/C
Flooring Hardwood, Tile/Brick
Equipment Dishwasher, Dryer, Freezer, Microwave, Stove, Washer
Fireplace N
Window Features Casement
Appliance Dishwasher, Dryer, Freezer, Microwave, Stove, Washer
Heat Source Oil
Exterior
Exterior Feature Deck(s)
Parking Features Garage - Front Entry, Oversized
Garage Spaces 5.0
Water Access N
Roof Type Asphalt
Accessibility None
Porch Deck(s)
Attached Garage 2
Total Parking Spaces 5
Garage Y
Building
Story 1
Foundation Block
Sewer On Site Septic
Water Public
Architectural Style Ranch/Rambler
Level or Stories 1
Additional Building Above Grade, Below Grade
New Construction N
Schools
Elementary Schools West Bradford
Middle Schools Downingtown
High Schools Dhs West
School District Downingtown Area
Others
Pets Allowed Y
Senior Community No
Tax ID 50-02J-0045
Ownership Fee Simple
SqFt Source Assessor
Acceptable Financing Cash, Conventional
Listing Terms Cash, Conventional
Financing Cash,Conventional
Special Listing Condition Standard
Pets Allowed No Pet Restrictions
Read Less Info
Want to know what your home might be worth? Contact us for a FREE valuation!

Our team is ready to help you sell your home for the highest possible price ASAP

Bought with Branden P Hydutsky • RE/MAX Professional Realty
"My job is to find and attract mastery-based agents to the office, protect the culture, and make sure everyone is happy! "
tyronetoneytherealtor@gmail.com
4221 Forbes Blvd, Suite 240, Lanham, MD, 20706, United States






