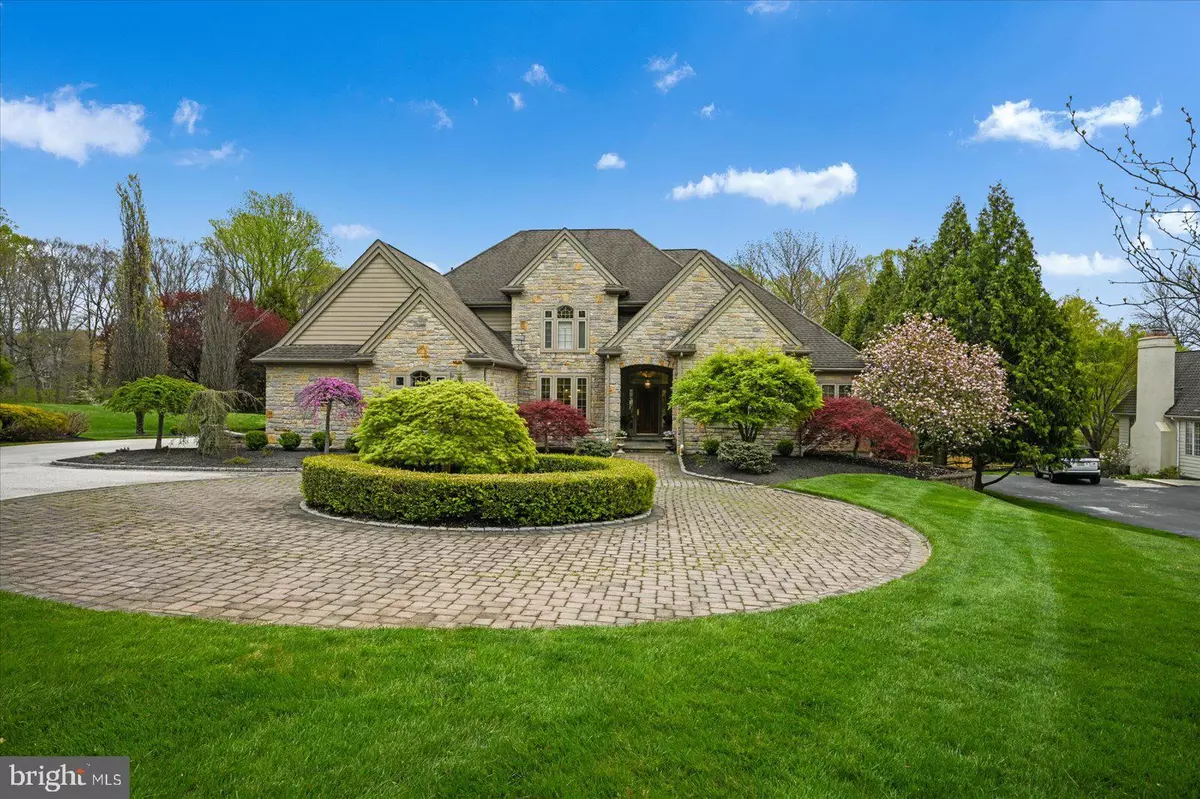$1,500,000
$1,375,000
9.1%For more information regarding the value of a property, please contact us for a free consultation.
5 Beds
5 Baths
5,485 SqFt
SOLD DATE : 07/15/2022
Key Details
Sold Price $1,500,000
Property Type Single Family Home
Sub Type Detached
Listing Status Sold
Purchase Type For Sale
Square Footage 5,485 sqft
Price per Sqft $273
Subdivision Springton Cove
MLS Listing ID PADE2024308
Sold Date 07/15/22
Style Traditional
Bedrooms 5
Full Baths 4
Half Baths 1
HOA Y/N N
Abv Grd Liv Area 5,485
Originating Board BRIGHT
Year Built 2001
Annual Tax Amount $15,101
Tax Year 2022
Lot Size 1.010 Acres
Acres 1.01
Lot Dimensions 130.00 x 338.00
Property Description
This magnificent home was the former residence of a prominent builder in Delaware and Chester counties. The property includes extensive mill work, fabulous architectural features and a first floor master suite. The circular staircase is an inviting feature as you enter the home and look straight through the living room to the outside grounds that are surrounded by Springton Reservior. The kitchen consists of custom cherry cabinets with granite tops. The family room with a stone fireplace, is situated directly off of the kitchen, and adjacent to the separate bar room area, which makes this home ideal for entertaining. The living room has gas fireplace and is spacious enough to accommodate a baby grand piano and several pieces of furniture. The spacious dining room, open flow has the ability to serve many people for dining on those special occasions. You enter the study through two gorgeous french doors with and arch transom above that mirrors the front entry with the same detail. The Study has a vaulted ceiling and is large enough for desks and book shelves. The upstairs has 3 bedrooms, one of which has a private bath and the second and third bedrooms share a Jack n Jill bathroom The lower level is finished and has possibilities of for many uses. Currently there is a gym area, music room, pool table area, kitchenette, an additional bedroom, full bath, and a tv viewing area with a walk out basement. This lower level could be and outstanding suite for adult children, in laws, out of town guests and many more great possibilities. The exterior of the home has a stone front and the remainder of the three sides are done in siding. A large deck overlooks the backyard with views of the reservoir. The deck steps lead down to paver stone patio area with large pergola area. This is an amazing house that has numerous amenities, Brazilian cherry hardwood floors, a whole house generator, a chandelier lift and more. Schedule your appointment today.
Location
State PA
County Delaware
Area Marple Twp (10425)
Zoning RES
Rooms
Other Rooms Living Room, Dining Room, Primary Bedroom, Bedroom 2, Bedroom 3, Kitchen, Family Room, Bedroom 1, Other
Basement Poured Concrete, Walkout Level, Windows
Main Level Bedrooms 1
Interior
Interior Features Primary Bath(s), Ceiling Fan(s), WhirlPool/HotTub, Central Vacuum, 2nd Kitchen, Stall Shower, Kitchen - Eat-In
Hot Water Propane
Heating Forced Air
Cooling Central A/C
Fireplaces Number 2
Equipment Cooktop, Built-In Range, Oven - Wall, Oven - Double, Dishwasher, Refrigerator, Disposal
Fireplace Y
Window Features Bay/Bow
Appliance Cooktop, Built-In Range, Oven - Wall, Oven - Double, Dishwasher, Refrigerator, Disposal
Heat Source Propane - Leased
Laundry Main Floor
Exterior
Garage Inside Access
Garage Spaces 4.0
Utilities Available Cable TV
Waterfront N
Water Access N
Accessibility None
Parking Type Attached Garage, Other
Attached Garage 4
Total Parking Spaces 4
Garage Y
Building
Story 2
Foundation Concrete Perimeter
Sewer On Site Septic
Water Well
Architectural Style Traditional
Level or Stories 2
Additional Building Above Grade, Below Grade
Structure Type 9'+ Ceilings
New Construction N
Schools
High Schools Marple Newtown
School District Marple Newtown
Others
Senior Community No
Tax ID 25-00-02711-02
Ownership Fee Simple
SqFt Source Estimated
Security Features Security System
Special Listing Condition Standard
Read Less Info
Want to know what your home might be worth? Contact us for a FREE valuation!

Our team is ready to help you sell your home for the highest possible price ASAP

Bought with Kimerri N Leonardo • BHHS Fox & Roach At the Harper, Rittenhouse Square

"My job is to find and attract mastery-based agents to the office, protect the culture, and make sure everyone is happy! "
tyronetoneytherealtor@gmail.com
4221 Forbes Blvd, Suite 240, Lanham, MD, 20706, United States






