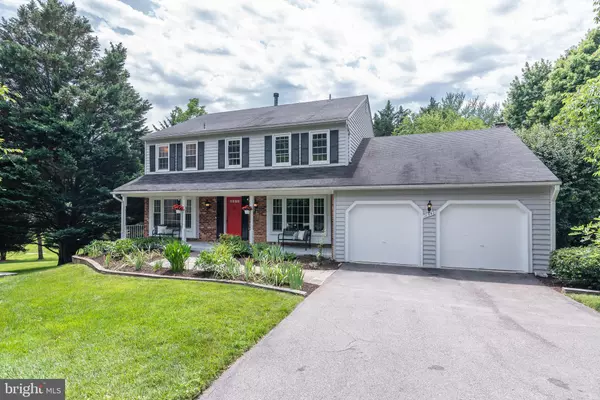$1,250,000
$1,195,000
4.6%For more information regarding the value of a property, please contact us for a free consultation.
5 Beds
4 Baths
3,704 SqFt
SOLD DATE : 07/22/2022
Key Details
Sold Price $1,250,000
Property Type Single Family Home
Sub Type Detached
Listing Status Sold
Purchase Type For Sale
Square Footage 3,704 sqft
Price per Sqft $337
Subdivision Bedfordshire
MLS Listing ID MDMC2055866
Sold Date 07/22/22
Style Colonial
Bedrooms 5
Full Baths 3
Half Baths 1
HOA Y/N N
Abv Grd Liv Area 2,704
Originating Board BRIGHT
Year Built 1979
Annual Tax Amount $9,404
Tax Year 2022
Lot Size 0.308 Acres
Acres 0.31
Property Description
Welcome home to this large, beautiful, updated colonial in the wonderful neighborhood of Bedfordshire. The house sits on a quiet cul-de-sac setting with private views out of every window. On the main level, as you enter the home, you are greeted in a large foyer, with a private office on the right, formal living and dining rooms to the left, connecting to a renovated kitchen facing West. The eat-in kitchen has been recently renovated with granite countertops, stainless steel appliances and beautiful wood cabinetry with a plethora of storage. You can store everything, including your smaller appliances within the cabinets. The family room, open to the kitchen, includes a stone surround fireplace and access to the 2-car garage. Both the formal dining room and casual family room, which sit on opposite ends of the home, have sliding glass doors to the expansive deck. The main-floor laundry and powder room complete this level. All hardwood floors throughout this main level have been refinished & re-stained. On the upper level there are four bedrooms, including the primary suite with a sitting area and newly updated en-suite bathroom. The three other generously-sized bedrooms share a second updated full bath. All hardwood floors on the upper level have been newly laid down for the new owner(s) to enjoy. The walk-out lower level includes the 5th bedroom with egress window and full bath. This level is completely finished, with the exception of a large storage area. The community itself is also a wonderful amenity, including a community pool, and its location with close proximity to the revamped Cabin John Mall, Potomac Village & coveted school district.
Location
State MD
County Montgomery
Zoning R200
Direction East
Rooms
Other Rooms Living Room, Dining Room, Family Room, Library, Great Room
Basement Connecting Stairway, Fully Finished, Interior Access, Walkout Level
Interior
Interior Features Built-Ins, Crown Moldings, Family Room Off Kitchen, Floor Plan - Traditional, Formal/Separate Dining Room, Kitchen - Eat-In, Recessed Lighting, Tub Shower, Upgraded Countertops, Walk-in Closet(s), Wood Floors
Hot Water Natural Gas
Heating Central, Forced Air
Cooling Central A/C
Flooring Hardwood, Carpet
Fireplaces Number 1
Fireplaces Type Other
Equipment Dishwasher, Disposal, Dryer, Exhaust Fan, Refrigerator, Stainless Steel Appliances, Oven/Range - Electric, Washer, Water Heater
Furnishings No
Fireplace Y
Window Features Double Pane
Appliance Dishwasher, Disposal, Dryer, Exhaust Fan, Refrigerator, Stainless Steel Appliances, Oven/Range - Electric, Washer, Water Heater
Heat Source Natural Gas
Laundry Main Floor
Exterior
Parking Features Garage - Front Entry, Garage Door Opener
Garage Spaces 2.0
Water Access N
View Trees/Woods
Roof Type Composite
Accessibility None
Attached Garage 2
Total Parking Spaces 2
Garage Y
Building
Lot Description Cul-de-sac, Rear Yard
Story 3
Foundation Other
Sewer Public Sewer
Water Public
Architectural Style Colonial
Level or Stories 3
Additional Building Above Grade, Below Grade
New Construction N
Schools
Elementary Schools Wayside
Middle Schools Herbert Hoover
High Schools Winston Churchill
School District Montgomery County Public Schools
Others
Pets Allowed Y
Senior Community No
Tax ID 161001801764
Ownership Fee Simple
SqFt Source Assessor
Horse Property N
Special Listing Condition Standard
Pets Allowed No Pet Restrictions
Read Less Info
Want to know what your home might be worth? Contact us for a FREE valuation!

Our team is ready to help you sell your home for the highest possible price ASAP

Bought with Brittany Allison • Compass
"My job is to find and attract mastery-based agents to the office, protect the culture, and make sure everyone is happy! "
tyronetoneytherealtor@gmail.com
4221 Forbes Blvd, Suite 240, Lanham, MD, 20706, United States






