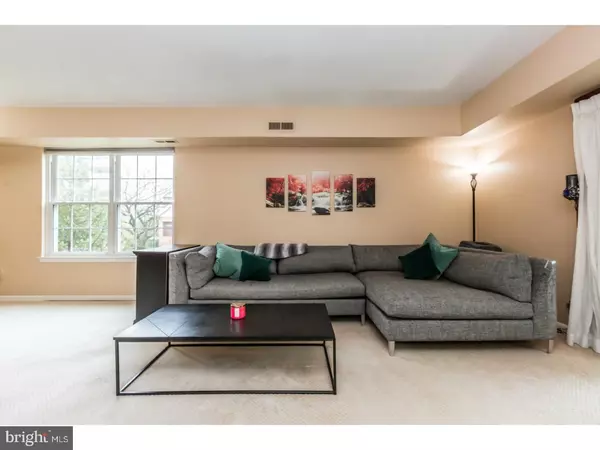$142,000
$142,000
For more information regarding the value of a property, please contact us for a free consultation.
1 Bed
1 Bath
819 SqFt
SOLD DATE : 06/22/2018
Key Details
Sold Price $142,000
Property Type Single Family Home
Sub Type Unit/Flat/Apartment
Listing Status Sold
Purchase Type For Sale
Square Footage 819 sqft
Price per Sqft $173
Subdivision Glenhardie
MLS Listing ID 1000465528
Sold Date 06/22/18
Style Contemporary
Bedrooms 1
Full Baths 1
HOA Fees $235/mo
HOA Y/N N
Abv Grd Liv Area 819
Originating Board TREND
Year Built 1970
Annual Tax Amount $1,928
Tax Year 2018
Lot Size 819 Sqft
Acres 0.02
Lot Dimensions .02
Property Description
Are you tired of renting and making others wealthier without growing equity for your future? Here is your chance to own a home without changing your active lifestyle. Welcome to the highly coveted community of Glenhardie in beautiful Wayne. This open and airy one bedroom end unit with windows galore to bathe you in natural light is just waiting for you to come home and unwind. The plush carpet will soothe tired feet from a long day at the office. Step into your smartly appointed kitchen with Maple wood cabinets, gleaming stainless steel appliances, granite counter tops and tile back splash to prepare a sumptuous meal or just grab a snack. If friends drop by you have all the room you need to entertain in the formal dining area. How about enjoying a cup of coffee on your spacious balcony while cool breezes blow overlooking a quiet courtyard? The generously sized bedroom awaits so you can rest in comfort and peace. The newer bath lets you wash the cares of the world away in style. There's is more closet/storage space than you can imagine with twin California closets, a spacious pantry and a locked storage locker in the basement is included for all your gear. Laundry room is just steps away with new washers and dryers recently added. HVAC has been recently serviced and runs like a clock to keep you cool and comfortable while watching TV or reading a book in the expansive living area already pre wired for FIOS. You can walk to the exciting King of Prussia Town Center for all the dining and shopping you can handle. Hiking, biking and walking trails are steps away with the Chester Valley Trail and Valley Forge Park nearby. Your new home is mere minutes from the King of Prussia Mall, Wegmans, Trader Joe's, Walmart and many more via Routes: 202, 422, and 76. For carefree living that doesn't break the bank look no further. Why pay rent when you can own in the award winning Tredyffrin-Easttown School District. Welcome to Glenhardie. Welcome home.
Location
State PA
County Chester
Area Tredyffrin Twp (10343)
Zoning OA
Direction South
Rooms
Other Rooms Living Room, Dining Room, Primary Bedroom, Kitchen
Interior
Hot Water Natural Gas
Heating Gas, Forced Air
Cooling Central A/C
Flooring Fully Carpeted
Equipment Oven - Self Cleaning, Dishwasher, Built-In Microwave
Fireplace N
Appliance Oven - Self Cleaning, Dishwasher, Built-In Microwave
Heat Source Natural Gas
Laundry Shared
Exterior
Exterior Feature Balcony
Water Access N
Roof Type Flat
Accessibility None
Porch Balcony
Garage N
Building
Lot Description Level
Story 1
Sewer Public Sewer
Water Public
Architectural Style Contemporary
Level or Stories 1
Additional Building Above Grade
New Construction N
Schools
High Schools Conestoga Senior
School District Tredyffrin-Easttown
Others
Pets Allowed N
HOA Fee Include Common Area Maintenance,Ext Bldg Maint,Lawn Maintenance,Snow Removal,Trash,Water,Cook Fee
Senior Community No
Tax ID 43-06A-0444
Ownership Condominium
Acceptable Financing Conventional, Private, FHA 203(b)
Listing Terms Conventional, Private, FHA 203(b)
Financing Conventional,Private,FHA 203(b)
Read Less Info
Want to know what your home might be worth? Contact us for a FREE valuation!

Our team is ready to help you sell your home for the highest possible price ASAP

Bought with Myles Kellam • BHHS Fox & Roach-Wayne
"My job is to find and attract mastery-based agents to the office, protect the culture, and make sure everyone is happy! "
tyronetoneytherealtor@gmail.com
4221 Forbes Blvd, Suite 240, Lanham, MD, 20706, United States






