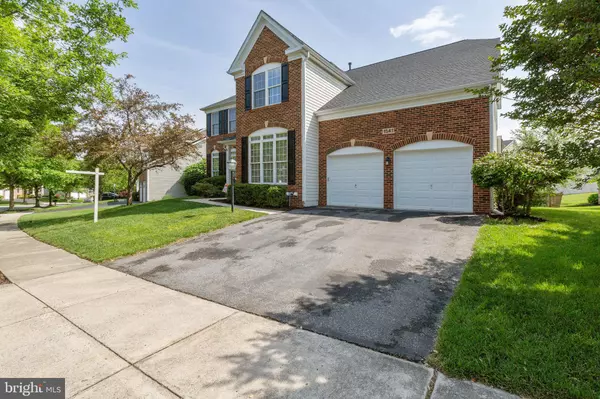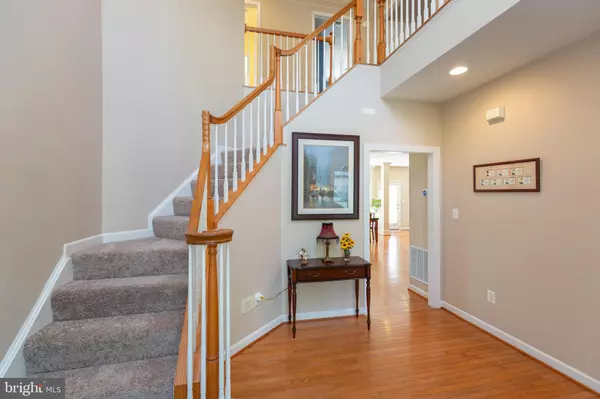$910,000
$870,000
4.6%For more information regarding the value of a property, please contact us for a free consultation.
6 Beds
5 Baths
4,500 SqFt
SOLD DATE : 07/27/2022
Key Details
Sold Price $910,000
Property Type Single Family Home
Sub Type Detached
Listing Status Sold
Purchase Type For Sale
Square Footage 4,500 sqft
Price per Sqft $202
Subdivision Chapel Grove
MLS Listing ID MDAA2035084
Sold Date 07/27/22
Style Colonial
Bedrooms 6
Full Baths 4
Half Baths 1
HOA Fees $63/mo
HOA Y/N Y
Abv Grd Liv Area 3,456
Originating Board BRIGHT
Year Built 2005
Annual Tax Amount $7,408
Tax Year 2022
Lot Size 0.250 Acres
Acres 0.25
Property Description
Gorgeous Chapel Grove, Oxford Model, 2 car garage 6 bedrooms, 4 full baths & one half bath home with a fully fenced rear yard with a two tiered deck! Newer Roof installed in 2020, Newer washer & dryer 2021, water heater 2015 & new carpet on upper level!The main level offers a formal living room with a gas fireplace, a formal dining room, a home office, beautiful eat in kitchen, a huge family room, & the mud room off the garage which is where the washer & dryer are located. The gourmet kitchen features a double oven, granite counters tops, built in desk, & a large pantry. The upper level has 5 bedrooms, 3 full bathrooms. The primary bedroom is spacious & inviting! Enjoy your luxurious primary bathroom with dual vanities, separate shower, huge soaking tub & linen closet. One of the front bedrooms has it's very own en suite bathroom. The fully finished basement features a finished storage room, a bedroom, full bathroom, an area for work out equipment & a huge family room area! The extensive back yard has a two tiered deck, perfect for entertaining & is fully fenced. This home also has an under ground irrigation system. The Chapel Grove community has an in ground community pool, a play ground & walking paths that lead to the WB&A trail. You are just minutes away from Fort Meade, the MARC train, shopping, restaurants & more! Call now to book your appointment!
Location
State MD
County Anne Arundel
Zoning R5
Rooms
Basement Fully Finished, Daylight, Partial, Windows
Interior
Interior Features Attic, Carpet, Ceiling Fan(s), Chair Railings, Crown Moldings, Family Room Off Kitchen, Floor Plan - Open, Floor Plan - Traditional, Formal/Separate Dining Room, Kitchen - Gourmet, Kitchen - Island, Kitchen - Table Space, Pantry, Primary Bath(s), Recessed Lighting, Soaking Tub, Upgraded Countertops, Walk-in Closet(s), Wood Floors
Hot Water Natural Gas
Heating Forced Air
Cooling Central A/C, Ceiling Fan(s)
Flooring Hardwood, Carpet, Ceramic Tile
Fireplaces Number 1
Fireplaces Type Gas/Propane
Equipment Built-In Microwave, Dishwasher, Disposal, Dryer, Exhaust Fan, Oven - Double, Oven/Range - Gas, Refrigerator, Washer
Fireplace Y
Window Features Screens
Appliance Built-In Microwave, Dishwasher, Disposal, Dryer, Exhaust Fan, Oven - Double, Oven/Range - Gas, Refrigerator, Washer
Heat Source Natural Gas
Laundry Main Floor
Exterior
Exterior Feature Deck(s)
Parking Features Garage - Front Entry, Garage Door Opener
Garage Spaces 2.0
Fence Fully
Utilities Available Cable TV Available
Amenities Available Common Grounds, Jog/Walk Path, Pool - Outdoor
Water Access N
Roof Type Shingle
Accessibility None
Porch Deck(s)
Attached Garage 2
Total Parking Spaces 2
Garage Y
Building
Lot Description Rear Yard, Front Yard
Story 3
Foundation Slab
Sewer Public Sewer
Water Public
Architectural Style Colonial
Level or Stories 3
Additional Building Above Grade, Below Grade
Structure Type 9'+ Ceilings,2 Story Ceilings
New Construction N
Schools
Elementary Schools Waugh Chapel
Middle Schools Arundel
High Schools Arundel
School District Anne Arundel County Public Schools
Others
HOA Fee Include Common Area Maintenance,Management,Pool(s)
Senior Community No
Tax ID 020414990211760
Ownership Fee Simple
SqFt Source Assessor
Acceptable Financing Cash, Conventional, FHA, VA
Listing Terms Cash, Conventional, FHA, VA
Financing Cash,Conventional,FHA,VA
Special Listing Condition Standard
Read Less Info
Want to know what your home might be worth? Contact us for a FREE valuation!

Our team is ready to help you sell your home for the highest possible price ASAP

Bought with Brittany Olsen • Keller Williams Flagship of Maryland
"My job is to find and attract mastery-based agents to the office, protect the culture, and make sure everyone is happy! "
tyronetoneytherealtor@gmail.com
4221 Forbes Blvd, Suite 240, Lanham, MD, 20706, United States






