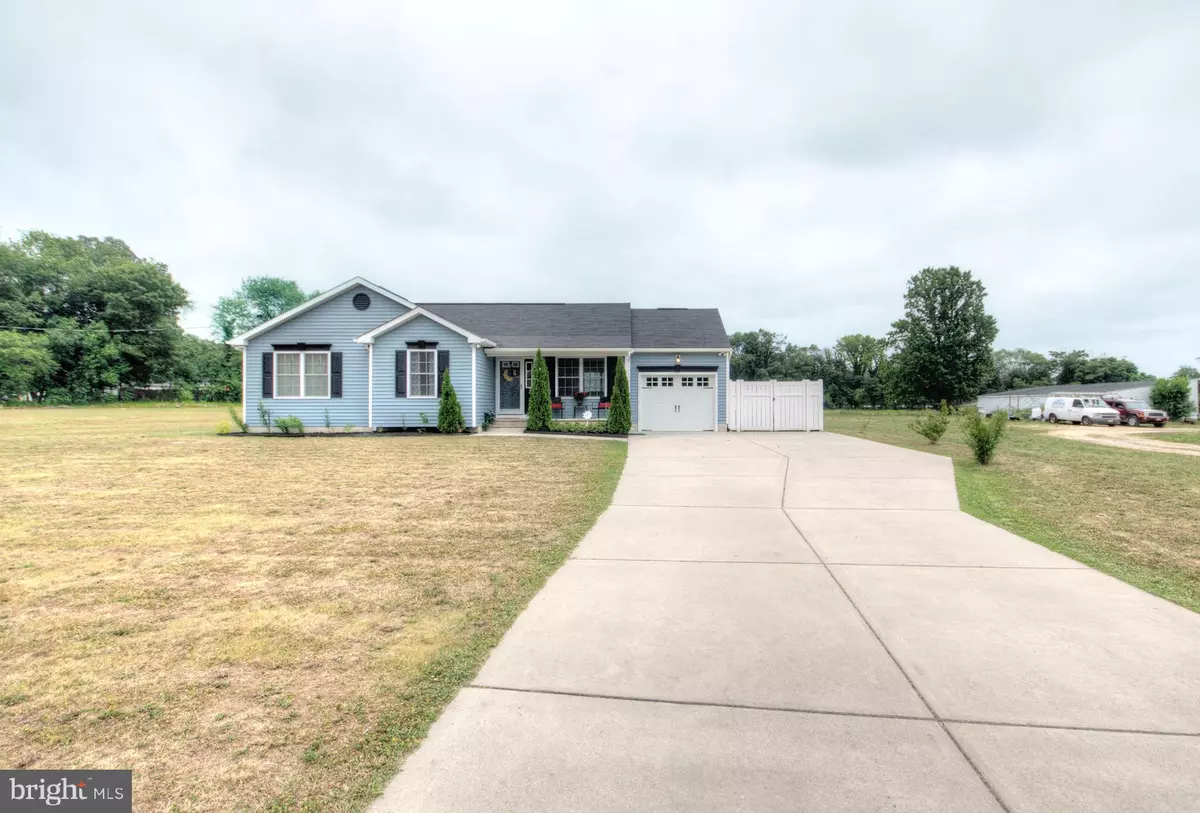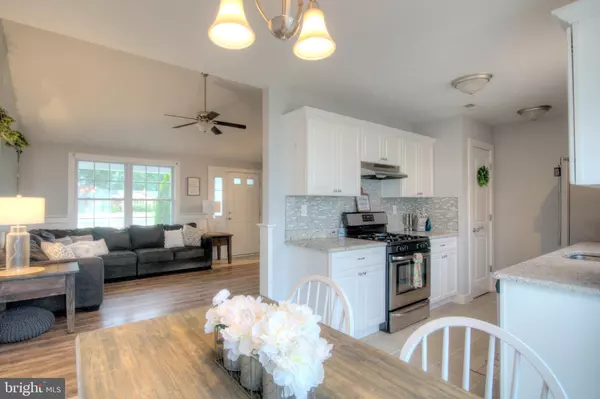$330,000
$310,000
6.5%For more information regarding the value of a property, please contact us for a free consultation.
3 Beds
2 Baths
1,112 SqFt
SOLD DATE : 08/03/2022
Key Details
Sold Price $330,000
Property Type Single Family Home
Sub Type Detached
Listing Status Sold
Purchase Type For Sale
Square Footage 1,112 sqft
Price per Sqft $296
Subdivision None Available
MLS Listing ID NJCB2007614
Sold Date 08/03/22
Style Ranch/Rambler
Bedrooms 3
Full Baths 2
HOA Y/N N
Abv Grd Liv Area 1,112
Originating Board BRIGHT
Year Built 2017
Annual Tax Amount $5,899
Tax Year 2020
Lot Size 1.810 Acres
Acres 1.81
Lot Dimensions 0.00 x 0.00
Property Description
Looking for the perfect home in a desirable and quiet location? This one is a must see!!
This immaculate ranch style home was built in 2017 and offers 3 bedrooms and 2 full bathrooms along with a full basement, main floor laundry and an abundance of room for storage. All of this on almost 2 acres of land. Pull your car right into your garage and enjoy the open views from your covered front porch. The minute you step inside, you will notice the attention to detail and the special touches the seller has put into making this home, one step above other homes in the area. Between the granite counter tops, soft close cabinetry, luxury vinyl flooring, recessed led lighting, sliding glass door, timed flood lights, cathedral ceilings and a (new) fully fenced in backyard, this home really has so much to offer. The full basement is partially finished, and you will notice the upgraded pex plumbing while you're down there. With the home being only 5 years new, you will be able to move right in without having costly repairs. Did I mention the home comes with a transferable 5-year home warranty? It does! New home warranty is active until 2027!! Come see this gorgeous home before its gone.
Location
State NJ
County Cumberland
Area Vineland City (20614)
Zoning RES
Rooms
Other Rooms Living Room, Dining Room, Primary Bedroom, Bedroom 2, Kitchen, Basement, Bedroom 1
Basement Full, Partially Finished
Main Level Bedrooms 3
Interior
Interior Features Ceiling Fan(s), Crown Moldings, Entry Level Bedroom, Kitchen - Eat-In, Kitchen - Efficiency, Primary Bath(s), Recessed Lighting, Tub Shower, Walk-in Closet(s)
Hot Water Natural Gas
Heating Forced Air
Cooling Central A/C
Flooring Tile/Brick, Luxury Vinyl Plank, Carpet
Equipment ENERGY STAR Dishwasher, ENERGY STAR Clothes Washer, ENERGY STAR Refrigerator, Oven/Range - Gas, Oven - Self Cleaning, Water Heater - High-Efficiency
Fireplace N
Window Features Energy Efficient
Appliance ENERGY STAR Dishwasher, ENERGY STAR Clothes Washer, ENERGY STAR Refrigerator, Oven/Range - Gas, Oven - Self Cleaning, Water Heater - High-Efficiency
Heat Source Natural Gas
Laundry Main Floor
Exterior
Exterior Feature Patio(s), Porch(es)
Parking Features Garage - Front Entry, Additional Storage Area
Garage Spaces 7.0
Fence Privacy, Vinyl
Utilities Available Cable TV, Natural Gas Available, Phone Available, Water Available, Electric Available
Water Access N
View Garden/Lawn, Panoramic
Roof Type Architectural Shingle
Accessibility Level Entry - Main
Porch Patio(s), Porch(es)
Attached Garage 1
Total Parking Spaces 7
Garage Y
Building
Story 2
Foundation Permanent
Sewer On Site Septic
Water Public
Architectural Style Ranch/Rambler
Level or Stories 2
Additional Building Above Grade, Below Grade
New Construction N
Schools
School District City Of Vineland Board Of Education
Others
Senior Community No
Tax ID 14-06801-00030 3
Ownership Fee Simple
SqFt Source Assessor
Security Features 24 hour security
Acceptable Financing Conventional, VA, FHA 203(b), Cash
Horse Property N
Listing Terms Conventional, VA, FHA 203(b), Cash
Financing Conventional,VA,FHA 203(b),Cash
Special Listing Condition Standard
Read Less Info
Want to know what your home might be worth? Contact us for a FREE valuation!

Our team is ready to help you sell your home for the highest possible price ASAP

Bought with Jill Santandrea • Exit Homestead Realty Professi
"My job is to find and attract mastery-based agents to the office, protect the culture, and make sure everyone is happy! "
tyronetoneytherealtor@gmail.com
4221 Forbes Blvd, Suite 240, Lanham, MD, 20706, United States






