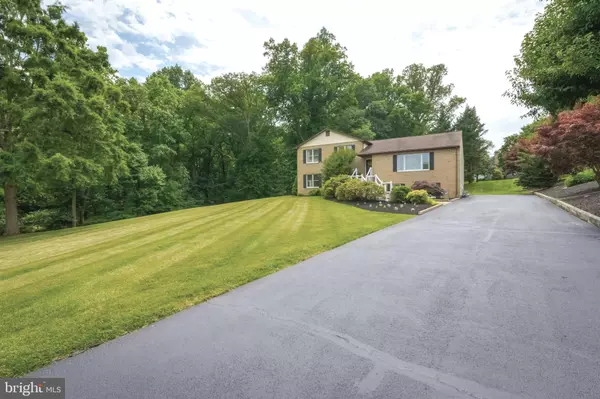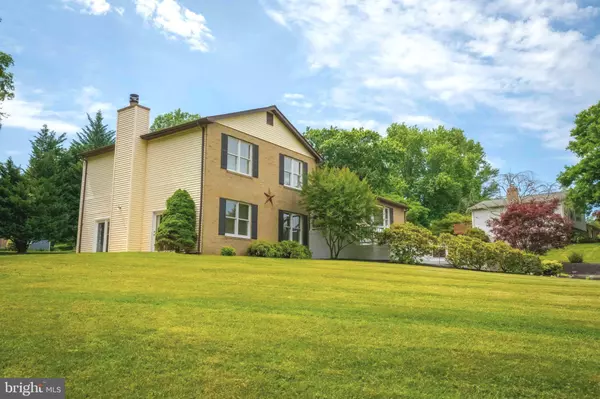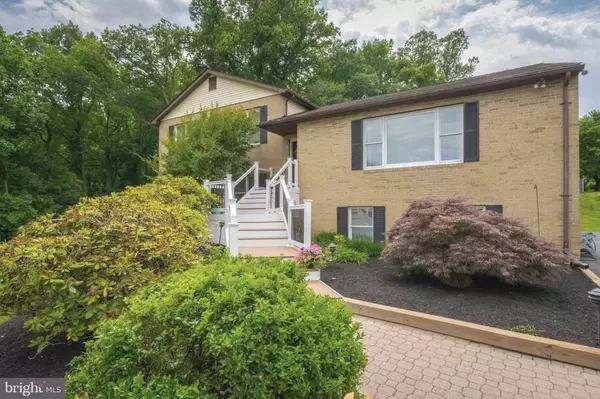$550,000
$549,900
For more information regarding the value of a property, please contact us for a free consultation.
5 Beds
5 Baths
3,528 SqFt
SOLD DATE : 08/12/2022
Key Details
Sold Price $550,000
Property Type Single Family Home
Sub Type Detached
Listing Status Sold
Purchase Type For Sale
Square Footage 3,528 sqft
Price per Sqft $155
Subdivision Oakmont
MLS Listing ID MDHR2012386
Sold Date 08/12/22
Style Split Level
Bedrooms 5
Full Baths 3
Half Baths 2
HOA Y/N N
Abv Grd Liv Area 2,628
Originating Board BRIGHT
Year Built 1985
Annual Tax Amount $4,345
Tax Year 2022
Lot Size 2.330 Acres
Acres 2.33
Property Description
OPEN HOUSE FOR SATURDAY HAS BEEN CANCELLED. HOME IN NOW UNDER CONTRACT. NEW PRICE in Fallston! Price Drop of $15,000. Now being offered at $549,900. **OPEN HOUSE 7/16 from 11am - 1pm.** NOW Available in the Oakmont neighborhood of Fallston! Welcome to 2106 Appaloosa Drive! Located at the end of the drive, you'll enjoy the peace and serenity of 2 lots that convey with the property with a combined 2.33 acres! Walking up to the house you'll appreciate the curb appeal of a beautiful landscape, newly sealed driveway and NEW entry stairs with maintenance-free decking (2022). As you enter YOUR home, you will see how well-maintained and updated it is! You'll enjoy 5 TOTAL bedrooms/3 Full Baths and 2-Half Baths. 3 bedrooms/2 Full Baths on the upstairs level and 2 bedrooms in the second living area to be used for older parents or grown kids or a large growing family! This second living area has it's own kitchen/dining area as well as a full and half bath. The main kitchen and bathrooms have all been updated. Main level laundry and half bath. Home has newer carpeting and has been freshly painted throughout. With over 3500 total square feet of living space, you'll enjoy large living areas including an extra large family room with fireplace and pool table. Enjoy watching the wildlife including deer and birds on your outdoor deck. 2 lots do convey with this home making it the go-to house for parties and get togethers. This one is a 10++ and is going to go fast! Two lots on one deed tax id numbers 1303136221 and 1303194442 to convey totaling a combined 2.33 ACRES! Get ready to MOVE!
Location
State MD
County Harford
Zoning RR
Rooms
Other Rooms Living Room, Dining Room, Primary Bedroom, Bedroom 2, Bedroom 3, Bedroom 4, Bedroom 5, Kitchen, Family Room, Great Room, In-Law/auPair/Suite, Bathroom 2, Bathroom 3, Primary Bathroom, Half Bath
Basement Fully Finished
Interior
Interior Features 2nd Kitchen, Built-Ins, Carpet, Ceiling Fan(s), Combination Kitchen/Living, Dining Area, Family Room Off Kitchen, Breakfast Area, Bar, Pantry
Hot Water Electric
Heating Heat Pump(s)
Cooling Central A/C
Fireplaces Number 1
Equipment Dishwasher, Disposal, Dryer, Icemaker, Microwave, Oven/Range - Electric, Refrigerator, Stainless Steel Appliances, Washer, Water Heater
Fireplace Y
Appliance Dishwasher, Disposal, Dryer, Icemaker, Microwave, Oven/Range - Electric, Refrigerator, Stainless Steel Appliances, Washer, Water Heater
Heat Source Electric
Exterior
Exterior Feature Deck(s)
Garage Spaces 10.0
Water Access N
Accessibility None
Porch Deck(s)
Total Parking Spaces 10
Garage N
Building
Story 4
Foundation Permanent
Sewer Private Septic Tank, Perc Approved Septic
Water Well
Architectural Style Split Level
Level or Stories 4
Additional Building Above Grade, Below Grade
New Construction N
Schools
Elementary Schools Youths Benefit
Middle Schools Fallston
High Schools Fallston
School District Harford County Public Schools
Others
Senior Community No
Tax ID 1303136221
Ownership Fee Simple
SqFt Source Estimated
Acceptable Financing Cash, Conventional, FHA, VA
Listing Terms Cash, Conventional, FHA, VA
Financing Cash,Conventional,FHA,VA
Special Listing Condition Standard
Read Less Info
Want to know what your home might be worth? Contact us for a FREE valuation!

Our team is ready to help you sell your home for the highest possible price ASAP

Bought with Sandra Renee Maxa • Cummings & Co. Realtors
"My job is to find and attract mastery-based agents to the office, protect the culture, and make sure everyone is happy! "
tyronetoneytherealtor@gmail.com
4221 Forbes Blvd, Suite 240, Lanham, MD, 20706, United States






