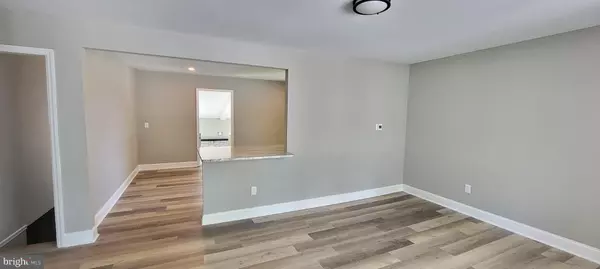$315,000
$305,000
3.3%For more information regarding the value of a property, please contact us for a free consultation.
4 Beds
2 Baths
1,626 SqFt
SOLD DATE : 08/12/2022
Key Details
Sold Price $315,000
Property Type Single Family Home
Sub Type Detached
Listing Status Sold
Purchase Type For Sale
Square Footage 1,626 sqft
Price per Sqft $193
Subdivision Glendora
MLS Listing ID NJCD2027590
Sold Date 08/12/22
Style Raised Ranch/Rambler
Bedrooms 4
Full Baths 2
HOA Y/N N
Abv Grd Liv Area 1,626
Originating Board BRIGHT
Year Built 1978
Annual Tax Amount $6,988
Tax Year 2020
Lot Size 5,001 Sqft
Acres 0.11
Lot Dimensions 50.00 x 100.00
Property Description
Gorgeous 4 Bedroom, 2 Full Bath Sprawling Rancher in Quaint and Desirable Glendora!! Home has been Beautifully Remodeled by a Quality Licensed Contractor offering an Array of Features and Amenities that are sure to Please your Buyers. The Custom Designed Kitchen is complete with Granite Tops, Breakfast/Snack Bar, Sculpted Subway Tile, Recessed Lighting, Soft Close White Cabinetry and Stainless Appliance Package. Your New Home has Plenty of Gathering Space which includes a Living/Great Room, Game/Media Room, Office/Bonus Room and a Sunken Family Room with Fireplace and Sliders to Rear Patio. Additional Custom Features Include Vaulted Foyer Entrance, Palladian Windows, Luxury Vinyl Tile Flooring throughout and Black Accent Fixtures to give your New Home a Slight Edge. Exterior Amenities are Front Deck/Vinyl Rails, Driveway, Vinyl Siding, Capping, Accent Gable, New Heater, Hot Water Heater and Central Air. Check out the Room Sizes and Approximately (1,626 Square Feet) in this Premium Package....Best Buy in Town!! $5,000. Credit towards Rear Fencing.
Location
State NJ
County Camden
Area Gloucester Twp (20415)
Zoning RESIDENTIAL
Rooms
Other Rooms Living Room, Primary Bedroom, Bedroom 2, Bedroom 3, Bedroom 4, Kitchen, Game Room, Family Room, Foyer, Office, Utility Room
Basement Fully Finished
Main Level Bedrooms 3
Interior
Interior Features Carpet, Combination Kitchen/Living, Family Room Off Kitchen, Floor Plan - Open, Kitchen - Eat-In, Kitchen - Table Space, Pantry, Recessed Lighting
Hot Water Natural Gas
Heating Forced Air
Cooling Central A/C
Flooring Luxury Vinyl Tile, Carpet
Equipment Refrigerator, Built-In Microwave, Dishwasher, Oven - Self Cleaning, Oven/Range - Gas, Water Heater
Fireplace Y
Window Features Bay/Bow,Palladian,Replacement
Appliance Refrigerator, Built-In Microwave, Dishwasher, Oven - Self Cleaning, Oven/Range - Gas, Water Heater
Heat Source Natural Gas
Exterior
Garage Spaces 2.0
Water Access N
View Trees/Woods, Creek/Stream
Roof Type Pitched,Shingle
Accessibility No Stairs
Total Parking Spaces 2
Garage N
Building
Story 1
Foundation Block
Sewer Public Sewer
Water Public
Architectural Style Raised Ranch/Rambler
Level or Stories 1
Additional Building Above Grade, Below Grade
Structure Type Dry Wall
New Construction N
Schools
School District Gloucester Township Public Schools
Others
Senior Community No
Tax ID 15-01601-00035
Ownership Fee Simple
SqFt Source Assessor
Acceptable Financing Cash, Conventional, FHA, VA
Listing Terms Cash, Conventional, FHA, VA
Financing Cash,Conventional,FHA,VA
Special Listing Condition Standard
Read Less Info
Want to know what your home might be worth? Contact us for a FREE valuation!

Our team is ready to help you sell your home for the highest possible price ASAP

Bought with Misha F. Cunningham • Premier Real Estate, Inc.
"My job is to find and attract mastery-based agents to the office, protect the culture, and make sure everyone is happy! "
tyronetoneytherealtor@gmail.com
4221 Forbes Blvd, Suite 240, Lanham, MD, 20706, United States






