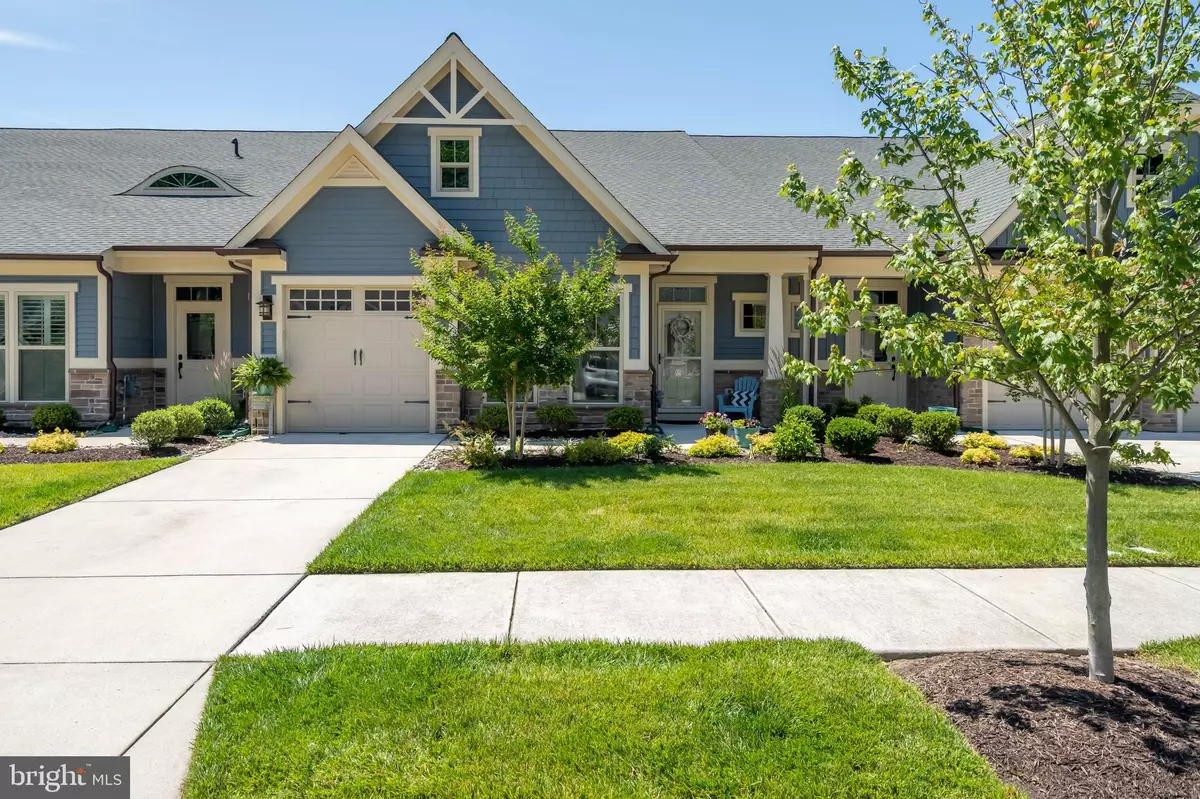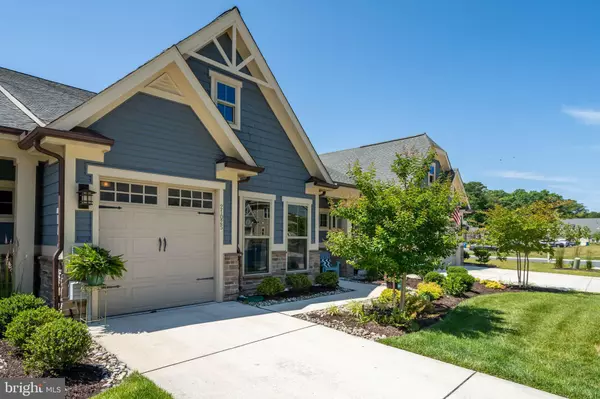$563,900
$569,900
1.1%For more information regarding the value of a property, please contact us for a free consultation.
3 Beds
3 Baths
2,800 SqFt
SOLD DATE : 08/15/2022
Key Details
Sold Price $563,900
Property Type Townhouse
Sub Type Interior Row/Townhouse
Listing Status Sold
Purchase Type For Sale
Square Footage 2,800 sqft
Price per Sqft $201
Subdivision Bay Forest Club
MLS Listing ID DESU2024076
Sold Date 08/15/22
Style Coastal,Traditional
Bedrooms 3
Full Baths 2
Half Baths 1
HOA Fees $399/mo
HOA Y/N Y
Abv Grd Liv Area 2,800
Originating Board BRIGHT
Year Built 2018
Annual Tax Amount $1,527
Tax Year 2021
Lot Size 3,485 Sqft
Acres 0.08
Lot Dimensions 30.00 x 121.00
Property Description
Welcome to Bay Forest Club!!!! NAMED 2018 BEST COMMUNITY IN THE NATION!!! Endless Amenities with beautiful landscaping, views, and miles of trails. . Located minutes from Bethany Beach. Bay Forest Club is truly the best place to be at the Delaware Beach. With free transportation to and from the Beach in the Summertime, the neighborhood has options and things to do for everyone. See photos to view all the amenities!
This beautiful well maintained Villa, only 4 year old has 2800 sq ft of wonderful living space. Bright Foyer, Modern wood floors throughout first level, Stunning kitchen with large island, granite countertops, Stainless Steel Appliances, and farm sink. The Great Room and dining area have coffered ceilings on main level with beautiful stone fireplace, leading outside to large patio with views of stream and open space. Main level Master Bedroom ,with fabulous bath, has 2 separate vanities and oversized shower with 2 seats and 2 showerheads and large walk in closet. The 2nd level has an open loft area with 2 large rooms divided by the stairway. There are 2 large bedrooms with full bath with double vanity. Large storage and utility room.
Location
State DE
County Sussex
Area Baltimore Hundred (31001)
Zoning MR
Rooms
Other Rooms Dining Room, Primary Bedroom, Bedroom 2, Bedroom 3, Kitchen, Family Room, Den, Foyer, Laundry, Loft, Storage Room, Bathroom 2, Hobby Room, Primary Bathroom
Main Level Bedrooms 1
Interior
Interior Features Ceiling Fan(s), Dining Area, Entry Level Bedroom, Floor Plan - Open, Kitchen - Gourmet, Primary Bath(s), Upgraded Countertops, Walk-in Closet(s), Kitchen - Island, Built-Ins, Carpet, Exposed Beams, Family Room Off Kitchen, Pantry, Recessed Lighting, Sprinkler System, Stall Shower, Tub Shower, Wood Floors
Hot Water Natural Gas
Heating Forced Air
Cooling Ceiling Fan(s), Central A/C
Flooring Engineered Wood
Fireplaces Number 1
Fireplaces Type Stone, Gas/Propane, Mantel(s)
Equipment Dishwasher, Dryer, Exhaust Fan, Range Hood, Refrigerator, Stainless Steel Appliances, Washer, Extra Refrigerator/Freezer, Disposal, Oven - Wall, Built-In Microwave, Cooktop, Water Heater - Tankless
Fireplace Y
Window Features Double Pane,Screens
Appliance Dishwasher, Dryer, Exhaust Fan, Range Hood, Refrigerator, Stainless Steel Appliances, Washer, Extra Refrigerator/Freezer, Disposal, Oven - Wall, Built-In Microwave, Cooktop, Water Heater - Tankless
Heat Source Natural Gas
Laundry Has Laundry, Main Floor
Exterior
Exterior Feature Patio(s), Porch(es)
Parking Features Garage - Front Entry, Inside Access
Garage Spaces 1.0
Utilities Available Natural Gas Available
Amenities Available Bar/Lounge, Basketball Courts, Bike Trail, Club House, Common Grounds, Community Center, Exercise Room, Fitness Center, Game Room, Jog/Walk Path, Party Room, Pier/Dock, Pool - Outdoor, Recreational Center, Swimming Pool, Tennis Courts, Tot Lots/Playground, Marina/Marina Club, Meeting Room, Putting Green
Water Access N
View Garden/Lawn, Creek/Stream
Roof Type Architectural Shingle
Accessibility Level Entry - Main
Porch Patio(s), Porch(es)
Attached Garage 1
Total Parking Spaces 1
Garage Y
Building
Lot Description Backs - Open Common Area, Stream/Creek
Story 2
Foundation Slab
Sewer Public Sewer
Water Public
Architectural Style Coastal, Traditional
Level or Stories 2
Additional Building Above Grade, Below Grade
Structure Type 9'+ Ceilings
New Construction N
Schools
School District Indian River
Others
HOA Fee Include Bus Service,Common Area Maintenance,Lawn Maintenance,Management,Pier/Dock Maintenance,Pool(s),Recreation Facility,Reserve Funds,Snow Removal,Trash,Health Club,Road Maintenance
Senior Community No
Tax ID 134-08.00-1172.00
Ownership Fee Simple
SqFt Source Assessor
Special Listing Condition Standard
Read Less Info
Want to know what your home might be worth? Contact us for a FREE valuation!

Our team is ready to help you sell your home for the highest possible price ASAP

Bought with Kristie White • Keller Williams Realty
"My job is to find and attract mastery-based agents to the office, protect the culture, and make sure everyone is happy! "
tyronetoneytherealtor@gmail.com
4221 Forbes Blvd, Suite 240, Lanham, MD, 20706, United States






