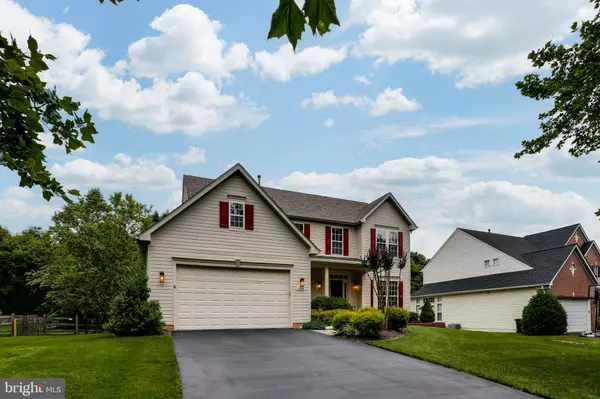$820,000
$789,000
3.9%For more information regarding the value of a property, please contact us for a free consultation.
4 Beds
3 Baths
2,868 SqFt
SOLD DATE : 08/16/2022
Key Details
Sold Price $820,000
Property Type Single Family Home
Sub Type Detached
Listing Status Sold
Purchase Type For Sale
Square Footage 2,868 sqft
Price per Sqft $285
Subdivision Reservoir Overlook
MLS Listing ID MDHW2016582
Sold Date 08/16/22
Style Colonial
Bedrooms 4
Full Baths 2
Half Baths 1
HOA Fees $25/qua
HOA Y/N Y
Abv Grd Liv Area 2,868
Originating Board BRIGHT
Year Built 2000
Annual Tax Amount $8,117
Tax Year 2022
Lot Size 0.330 Acres
Acres 0.33
Property Description
**Seller Set Offer Deadline of Monday, 6/27 by 2PM.** This light filled and well appointed Colonial features 4 bedrooms, 2.5 bathrooms and over 2,800 SQFT of living space. Located in the sought after Reservoir Overlook neighborhood on a third of an acre, this home has a great front and back yard to enjoy this summer with family and friends. As you enter the home, the two story foyer is sure to impress with a curved staircase. The living room is located to your right and connects to the dining room. The dining room sits adjacent to the kitchen for easy entertaining and family meals. The kitchen boats stainless steel appliances, Cambria quartz countertops, large center island with storage, tile backsplash and pantry. Kitchen was remodeled between 2012-2013, with exception to the range replaced in 2017 and the dishwasher and microwave replaced in 2021. The morning room off the kitchen was an upgraded option the Owners chose when building the home and has a sliding glass door that leads to the two tiered composite back deck. The Owners also upgraded to expand the family room by 3 feet on one side and 2 feet along the other side. You will most definitely notice the great size of the family room! A powder room and laundry room (tile flooring-16, washing machine-18 & utility sink-22) complete the main level. All 4 bedrooms and 2 full bathrooms are located on the upper level. The primary bedroom has a double door entry and large walk-in closet. The en suite primary bathroom features a double sink vanity, extended shower stall with bench and separate toilet room. The other three bedrooms are sizable all equipped with step-in closets. A full bathroom, completely remodeled in 2021, boasts luxury vinyl plank flooring, tub shower with tile surround and upgraded vanity. The lower level has endless possibilities to make it your own! Other improvements/upgrades include: roof-18, heat pump-19, wood stairs with runner-21, carpet in primary bedroom and upper level hallway-21, tension spring for garage door-21, interior painting throughout-22, hot water heater-22, garage door opener-22, exterior trim and shutter painting-22. Great location in Howard County Laurel, halfway between Baltimore and DC. Easy access to Route 29, I-95, Route 32, B/W Parkway and ICC. Minutes from shopping, dining and entertainment. Howard County Public Schools! Book your showing today!
Location
State MD
County Howard
Zoning R20
Rooms
Other Rooms Living Room, Dining Room, Primary Bedroom, Bedroom 2, Bedroom 3, Bedroom 4, Kitchen, Family Room, Basement, Foyer, Breakfast Room, Laundry, Primary Bathroom, Full Bath, Half Bath
Basement Unfinished, Interior Access
Interior
Interior Features Breakfast Area, Built-Ins, Carpet, Dining Area, Family Room Off Kitchen, Floor Plan - Traditional, Formal/Separate Dining Room, Kitchen - Island, Pantry, Recessed Lighting, Stall Shower, Tub Shower, Upgraded Countertops, Walk-in Closet(s), Wood Floors
Hot Water Natural Gas
Heating Forced Air
Cooling Central A/C
Flooring Carpet, Ceramic Tile, Hardwood, Luxury Vinyl Plank
Equipment Built-In Microwave, Dishwasher, Disposal, Dryer, Exhaust Fan, Oven/Range - Electric, Refrigerator, Stainless Steel Appliances, Washer, Water Heater
Fireplace N
Window Features Screens
Appliance Built-In Microwave, Dishwasher, Disposal, Dryer, Exhaust Fan, Oven/Range - Electric, Refrigerator, Stainless Steel Appliances, Washer, Water Heater
Heat Source Natural Gas
Laundry Main Floor
Exterior
Exterior Feature Deck(s)
Garage Additional Storage Area, Garage - Front Entry, Garage Door Opener, Inside Access
Garage Spaces 6.0
Waterfront N
Water Access N
View Garden/Lawn
Roof Type Architectural Shingle
Accessibility None
Porch Deck(s)
Parking Type Attached Garage, Driveway
Attached Garage 2
Total Parking Spaces 6
Garage Y
Building
Lot Description Backs to Trees
Story 3
Foundation Block
Sewer Public Sewer
Water Public
Architectural Style Colonial
Level or Stories 3
Additional Building Above Grade, Below Grade
Structure Type Vaulted Ceilings
New Construction N
Schools
Elementary Schools Fulton
Middle Schools Lime Kiln
High Schools Reservoir
School District Howard County Public School System
Others
HOA Fee Include Common Area Maintenance,Management
Senior Community No
Tax ID 1406560229
Ownership Fee Simple
SqFt Source Assessor
Acceptable Financing Cash, Conventional, FHA, VA
Listing Terms Cash, Conventional, FHA, VA
Financing Cash,Conventional,FHA,VA
Special Listing Condition Standard
Read Less Info
Want to know what your home might be worth? Contact us for a FREE valuation!

Our team is ready to help you sell your home for the highest possible price ASAP

Bought with Brooke N Romm • RE/MAX Realty Group

"My job is to find and attract mastery-based agents to the office, protect the culture, and make sure everyone is happy! "
tyronetoneytherealtor@gmail.com
4221 Forbes Blvd, Suite 240, Lanham, MD, 20706, United States






