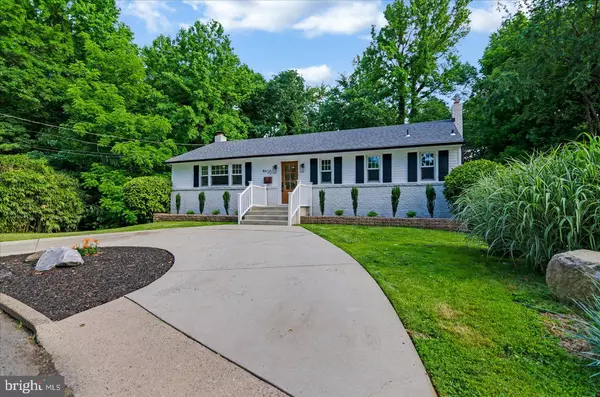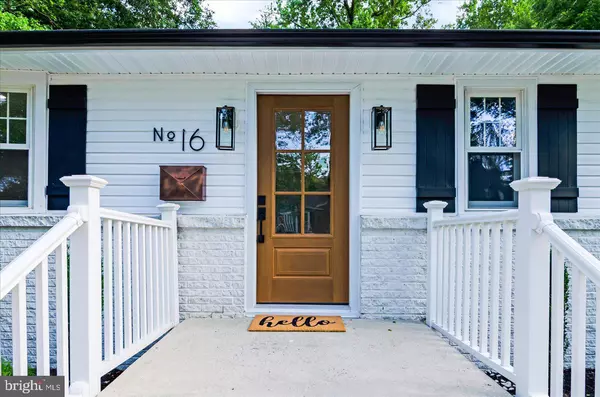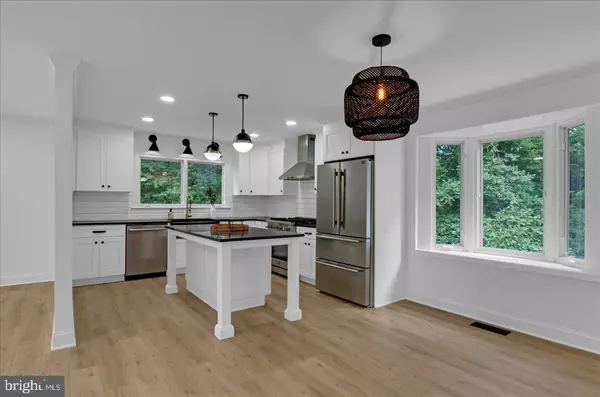$645,000
$675,000
4.4%For more information regarding the value of a property, please contact us for a free consultation.
4 Beds
3 Baths
2,522 SqFt
SOLD DATE : 08/19/2022
Key Details
Sold Price $645,000
Property Type Single Family Home
Listing Status Sold
Purchase Type For Sale
Square Footage 2,522 sqft
Price per Sqft $255
Subdivision Westmont
MLS Listing ID NJCD2028120
Sold Date 08/19/22
Style Ranch/Rambler
Bedrooms 4
Full Baths 3
HOA Y/N N
Abv Grd Liv Area 1,222
Originating Board BRIGHT
Year Built 1973
Annual Tax Amount $9,911
Tax Year 2020
Lot Size 0.301 Acres
Acres 0.3
Lot Dimensions 75.00 x 175.00
Property Description
LOCATION,LOCATION,LOCATION situated in the center of Haddon Township the home is located in the sought after Westmont section. 16 Stokes is situated in a rare spot on a quiet street that backups to your private woodlands yet walkable and easy access to downtown Westmont , Collingswood, Haddon Ave restaurants, pubs, entertainment ,the PATCO station, major highways, bridges and minutes from Philadelphia. Absolutely stunning, better then new home has undergone a complete renovation .The amenities start with new vinyl siding and shutters, black gutters, new roof (July 2021),horseshoe driveway which provides ample parking and in ground sprinkler system. Exquisitely appointed throughout this 4 bedroom 3 full bath residence boasts approximately 2500 square feet of living space. JVR Properties transformed this home to a masterful design that will not disappoint. It offers an open floor plan that allows limitless possibilities! As you arrive at the home you will pull up to your horseshoe driveway and enter the main living area , there you are greeted with a warm beautiful blonde high end luxury vinyl flooring which you will find through out the home . Newly added recessed lighting through out , New HVAC, updated electrical and plumbing. As you walk in you will enter the living room that leads you into a GORGEOUS kitchen that has been equipped with gleaming high end stainless steel appliances, white soft closed shaker kitchen cabinetry, black farmhouse sink, quartz counter tops, custom center island that looks more like a piece of furniture with pull out trash bin and built in microwave, three dimensional
subway tile backsplash, modern farm house lighting over kitchen sink window, pendant lights over the kitchen island and recessed lighting. The main floor also features 3 well sized bedrooms- including your master bedroom that has great closet space , a ensuite bathroom completely redone in high end design , including a grey double sink vanity with quartz counter top adorned with champagne brass fixtures and ceiling pendant lighting . Additionally on the main floor you will have a full bathroom and two generous - sized bedrooms both with great closet space .Moving to the second floor which leads you down a modern open staircase with a custom wrought iron railing . On this lower level you will be awe struck with the expansive family room with plenty of space for entertaining or a home theatre, you will find a custom built in beverage center with under the counter wine beverage refrigerator and a newly whitewashed gas fireplace with surrounding built- ins that serves as the focal point of the family room , you will also find two huge double sliding glass doors that will open up to a quaint brick patio overlooking your private woodlands. The second floor also offers your fourth bedroom which has a keyless private entry. This 4th bedroom can also second as a home office space ,in- law suite or playroom.The second floor level offers a bonus room off of the fourth bedroom that also has access to the the outdoors with the same private views of the woods as well as a private entrance ,this bonus room can be used as a office ,playroom, excercise /peleton room . Additionally the second level also provides you with your 3rd full bathroom that has been added to this home with a stall shower, it also has two large storage areas ,separate utility room and a laundry room with sink .
Look no further this home is bright ,full of light and everything has been updated .16 Stokes offers wonderful versatility to meet the buyers needs ,it awaits a discerning buyer who recognizes quality and would like to take advantage of its proximity to the great schools, restaurants, bars and walkability to the Patco station!
Location
State NJ
County Camden
Area Haddon Twp (20416)
Zoning CAMDEN COUNTY
Rooms
Basement Connecting Stairway, Fully Finished, Heated, Improved, Outside Entrance, Rear Entrance, Space For Rooms, Walkout Level, Windows
Main Level Bedrooms 4
Interior
Interior Features Attic, Built-Ins, Ceiling Fan(s), Combination Kitchen/Dining, Exposed Beams, Floor Plan - Open, Kitchen - Eat-In, Kitchen - Island, Kitchen - Table Space, Recessed Lighting, Sprinkler System, Upgraded Countertops, Walk-in Closet(s), Wet/Dry Bar, Wine Storage
Hot Water Natural Gas
Heating Forced Air
Cooling Zoned
Flooring Luxury Vinyl Plank
Fireplaces Number 1
Fireplaces Type Brick, Screen, Gas/Propane
Equipment Built-In Microwave, Dishwasher, Disposal, Range Hood, Refrigerator, Stainless Steel Appliances
Fireplace Y
Window Features Double Hung
Appliance Built-In Microwave, Dishwasher, Disposal, Range Hood, Refrigerator, Stainless Steel Appliances
Heat Source Natural Gas
Laundry Lower Floor
Exterior
Exterior Feature Brick, Patio(s)
Garage Spaces 2.0
Utilities Available Natural Gas Available
Waterfront N
Water Access N
View Creek/Stream, Trees/Woods
Accessibility 2+ Access Exits
Porch Brick, Patio(s)
Parking Type Driveway
Total Parking Spaces 2
Garage N
Building
Story 2
Sewer Public Sewer
Water Public
Architectural Style Ranch/Rambler
Level or Stories 2
Additional Building Above Grade, Below Grade
Structure Type Dry Wall
New Construction N
Schools
Elementary Schools Stoy E.S.
Middle Schools William G Rohrer
High Schools Haddon Township H.S.
School District Haddon Township Public Schools
Others
Senior Community No
Tax ID 16-00011 01-00018
Ownership Fee Simple
SqFt Source Assessor
Horse Property N
Special Listing Condition Standard
Read Less Info
Want to know what your home might be worth? Contact us for a FREE valuation!

Our team is ready to help you sell your home for the highest possible price ASAP

Bought with George J Kelly • Keller Williams Realty - Cherry Hill

"My job is to find and attract mastery-based agents to the office, protect the culture, and make sure everyone is happy! "
tyronetoneytherealtor@gmail.com
4221 Forbes Blvd, Suite 240, Lanham, MD, 20706, United States






