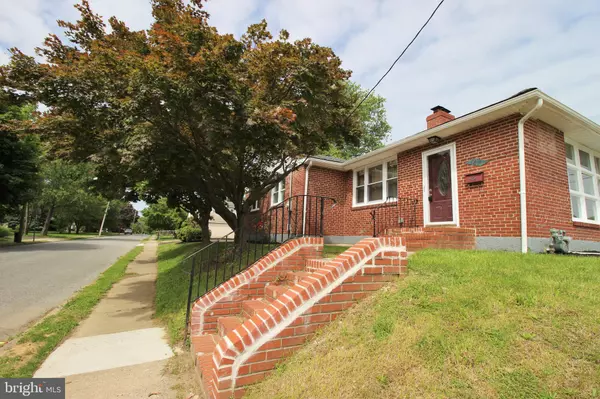$260,000
$270,000
3.7%For more information regarding the value of a property, please contact us for a free consultation.
4 Beds
2 Baths
1,260 SqFt
SOLD DATE : 08/26/2022
Key Details
Sold Price $260,000
Property Type Single Family Home
Sub Type Detached
Listing Status Sold
Purchase Type For Sale
Square Footage 1,260 sqft
Price per Sqft $206
Subdivision Foxcroft
MLS Listing ID PADE2025112
Sold Date 08/26/22
Style Ranch/Rambler
Bedrooms 4
Full Baths 2
HOA Y/N N
Abv Grd Liv Area 1,260
Originating Board BRIGHT
Year Built 1950
Annual Tax Amount $4,033
Tax Year 2021
Lot Size 5,663 Sqft
Acres 0.13
Lot Dimensions 50.00 x 125.00
Property Description
The wait is over! Make your appointment today to see the newly renovated 1600 Warwick Ave. (AKA/0 Primos Ave) you won't be disappointed.
The magic begins outside with the new and lovely landscaping, a front patio sitting area, large rear yard great for entertaining, and the new 4 car driveway! Step on in to this detached ranch home and you will feel right at home. The first thing you will see once entering this home is the large living room with large windows allowing for lots of natural light, the stone fireplace the built ins and new flooring. Head in to the dining area and renovated kitchen, perfect for your cooking delight with new stainless appliances - including built in microwave, stove, refrigerator and dishwasher, tile backsplash and granite counters. Just down the hall are 3 bedrooms and a beautifully renovated hall tile bath with new vanity and granite counter. OH but wait, let's not forget the lower level. Head through the kitchen and down the stairs to the finished basement. Here you will find your possible Master Suite complete with window seat(which allows for egress) perfect for reading, a full bath and sitting room OR this could be your family room or office, You decide! Also in the basement is the utility room including new heater, water heater, and 200 Amp electrical panel. A french drain and sump pumps have been installed as well, new central air perfect to keep you cool on those hot summer days and a new roof as well. There is a washer and dryer in the basement as well (AS is).
LOCATION is important as well and this home is a short walk to the Septa Folcroft station, shopping and a short drive to PHL International Airport and major highways. Schedule. your private tour today.
Location
State PA
County Delaware
Area Folcroft Boro (10420)
Zoning RES
Rooms
Other Rooms Living Room, Kitchen, Bonus Room
Basement Full, Partially Finished, Heated, Daylight, Partial, Drainage System, Improved, Interior Access, Outside Entrance, Rear Entrance, Sump Pump, Windows
Main Level Bedrooms 3
Interior
Interior Features Ceiling Fan(s), Built-Ins
Hot Water Natural Gas
Heating Hot Water, Forced Air
Cooling Central A/C
Flooring Carpet, Laminate Plank
Fireplaces Number 1
Fireplaces Type Stone
Equipment Built-In Microwave, Built-In Range, Dishwasher, Oven - Wall, Oven/Range - Gas
Fireplace Y
Appliance Built-In Microwave, Built-In Range, Dishwasher, Oven - Wall, Oven/Range - Gas
Heat Source Natural Gas
Laundry Basement, Hookup, Lower Floor
Exterior
Exterior Feature Patio(s)
Garage Spaces 4.0
Water Access N
Roof Type Pitched,Shingle
Accessibility None
Porch Patio(s)
Total Parking Spaces 4
Garage N
Building
Lot Description Corner, Front Yard, Rear Yard, SideYard(s)
Story 1
Foundation Block
Sewer Public Sewer
Water Public
Architectural Style Ranch/Rambler
Level or Stories 1
Additional Building Above Grade, Below Grade
New Construction N
Schools
High Schools Academy Park
School District Southeast Delco
Others
Senior Community No
Tax ID 20-00-01242-00
Ownership Fee Simple
SqFt Source Assessor
Acceptable Financing Cash, Conventional, FHA, VA
Horse Property N
Listing Terms Cash, Conventional, FHA, VA
Financing Cash,Conventional,FHA,VA
Special Listing Condition Standard
Read Less Info
Want to know what your home might be worth? Contact us for a FREE valuation!

Our team is ready to help you sell your home for the highest possible price ASAP

Bought with Walter Butler • Keller Williams Real Estate Tri-County
"My job is to find and attract mastery-based agents to the office, protect the culture, and make sure everyone is happy! "
tyronetoneytherealtor@gmail.com
4221 Forbes Blvd, Suite 240, Lanham, MD, 20706, United States






