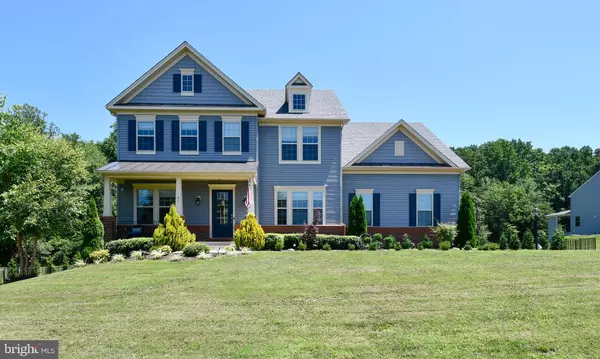$900,000
$939,900
4.2%For more information regarding the value of a property, please contact us for a free consultation.
4 Beds
4 Baths
4,294 SqFt
SOLD DATE : 08/29/2022
Key Details
Sold Price $900,000
Property Type Single Family Home
Sub Type Detached
Listing Status Sold
Purchase Type For Sale
Square Footage 4,294 sqft
Price per Sqft $209
Subdivision Estates At Rocky Pen
MLS Listing ID VAST2013728
Sold Date 08/29/22
Style Colonial
Bedrooms 4
Full Baths 3
Half Baths 1
HOA Y/N N
Abv Grd Liv Area 4,294
Originating Board BRIGHT
Year Built 2017
Annual Tax Amount $6,684
Tax Year 2021
Lot Size 3.041 Acres
Acres 3.04
Property Description
Welcome home to this beautiful Monticello custom built by Drees this stunning colonial located in the sought after community of Estates at Rocky Pen! Featuring an exquisite Gunite swimming pool with tanning ledge and cabana , oversized covered patio area and private resort style living on a large flat lot! This one owner "like new" home was just built in 2017 and these owner's spared no expense with upgrades throughout!! This spacious home features a gourmet kitchen with double wall ovens, large island, high level granite countertops, hardwood floors and stainless steel appliances. An adjoining family room boasts magnificent amounts of natural light , formal dining. sun room and outdoor living area provide plenty of space for entertaining indoors and out. The open floor plan boasts of pride of ownership with gleaming hardwood floors . Huge unfinished basement provides endless possibilities for additional living space roughed in for future full bath. A commuter's dream, minutes to 95 and prime shopping! With the easy access across to Lake Mooney, you can drop in your kayak for a beautiful day on the water or grab a fishing pole and enjoy some time fishing. This home will not disappoint.
Location
State VA
County Stafford
Zoning A1
Rooms
Other Rooms Living Room, Dining Room, Kitchen, Family Room, Basement, Foyer, Breakfast Room, Sun/Florida Room, Mud Room, Storage Room
Basement Walkout Level, Unfinished, Full, Rough Bath Plumb, Space For Rooms, Sump Pump
Interior
Interior Features Breakfast Area, Carpet, Crown Moldings, Dining Area, Family Room Off Kitchen, Formal/Separate Dining Room, Kitchen - Eat-In, Kitchen - Gourmet, Kitchen - Island, Pantry, Recessed Lighting, Soaking Tub, Upgraded Countertops, Walk-in Closet(s), Water Treat System, Window Treatments
Hot Water Electric
Heating Heat Pump(s)
Cooling Central A/C, Ceiling Fan(s), Heat Pump(s), Programmable Thermostat, Zoned
Flooring Carpet, Engineered Wood, Ceramic Tile
Fireplaces Number 1
Fireplaces Type Fireplace - Glass Doors, Gas/Propane, Mantel(s)
Equipment Built-In Microwave, Cooktop, Dishwasher, Disposal, Dryer, Exhaust Fan, Icemaker, Oven - Double, Oven - Wall, Oven/Range - Electric, Refrigerator, Range Hood, Stainless Steel Appliances, Washer, Water Heater
Fireplace Y
Appliance Built-In Microwave, Cooktop, Dishwasher, Disposal, Dryer, Exhaust Fan, Icemaker, Oven - Double, Oven - Wall, Oven/Range - Electric, Refrigerator, Range Hood, Stainless Steel Appliances, Washer, Water Heater
Heat Source Electric
Laundry Has Laundry
Exterior
Exterior Feature Patio(s), Porch(es), Terrace
Garage Spaces 6.0
Fence Fully, Aluminum
Pool Gunite, Heated, In Ground
Utilities Available Cable TV, Propane
Water Access N
Roof Type Architectural Shingle
Accessibility None
Porch Patio(s), Porch(es), Terrace
Total Parking Spaces 6
Garage N
Building
Lot Description Backs to Trees, Front Yard, Landscaping, Rear Yard, SideYard(s)
Story 3
Foundation Concrete Perimeter
Sewer Private Sewer
Water Well
Architectural Style Colonial
Level or Stories 3
Additional Building Above Grade, Below Grade
Structure Type 9'+ Ceilings
New Construction N
Schools
Elementary Schools Rocky Run
Middle Schools Gayle
High Schools Colonial Forge
School District Stafford County Public Schools
Others
Senior Community No
Tax ID 44KK 2
Ownership Fee Simple
SqFt Source Assessor
Acceptable Financing Cash, Conventional, USDA, VA
Horse Property N
Listing Terms Cash, Conventional, USDA, VA
Financing Cash,Conventional,USDA,VA
Special Listing Condition Standard
Read Less Info
Want to know what your home might be worth? Contact us for a FREE valuation!

Our team is ready to help you sell your home for the highest possible price ASAP

Bought with Non Member • Non Subscribing Office
"My job is to find and attract mastery-based agents to the office, protect the culture, and make sure everyone is happy! "
tyronetoneytherealtor@gmail.com
4221 Forbes Blvd, Suite 240, Lanham, MD, 20706, United States






